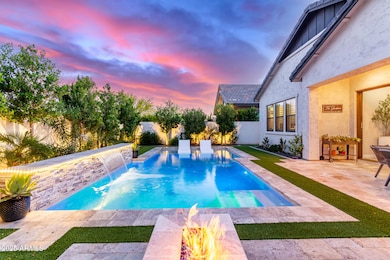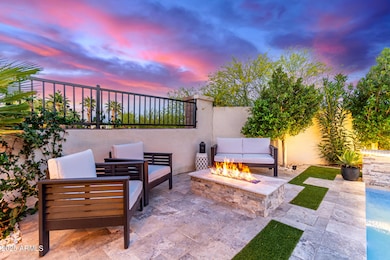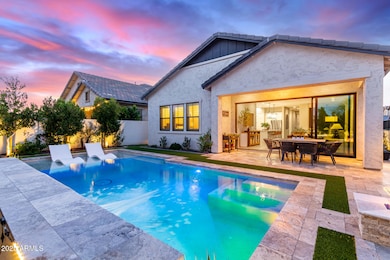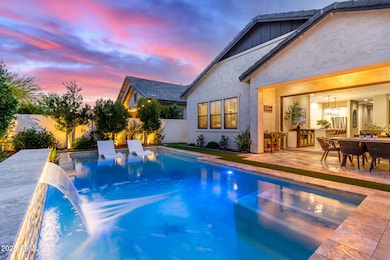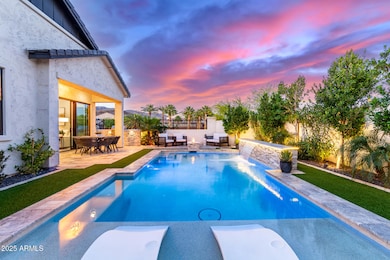
851 E Deer Creek Rd Phoenix, AZ 85048
Ahwatukee NeighborhoodEstimated payment $5,075/month
Highlights
- Private Pool
- Mountain View
- Corner Lot
- Kyrene de la Sierra Elementary School Rated A
- Contemporary Architecture
- Granite Countertops
About This Home
Discover this beautifully crafted 3-bedroom, 3-bathroom modern farmhouse tucked away on a premium corner lot in the exclusive gated community of Palma Brisa, located in the heart of the picturesque Ahwatukee Foothills. With only one adjacent neighbor, this home offers a rare sense of privacy along with breathtaking views of the surrounding desert landscape and mountain backdrop. A welcoming front porch adds to the home's charm and provides a serene space to enjoy your morning coffee while overlooking the lush, thoughtfully designed landscaping. Inside, the open-concept layout is filled with natural light and showcases upgraded porcelain tile flooring throughout—there's no carpet in the home, creating a clean, streamlined look that's as stylish as it is low-maintenance. The kitchen is a showstopper, equipped with upgraded stainless-steel appliances, a sleek chimney-style hood over the gas range, elegant tile backsplash, a large island and a spacious pantry. The kitchen flows seamlessly into the expansive great room, where oversized sliding glass doors lead to a truly spectacular backyard. Designed for relaxation and entertaining, this private outdoor retreat features a sparkling pool with built-in loungers and a calming water feature. Travertine pavers, low-maintenance turf, a cozy firepit, and a built-in BBQ complete the space, offering the perfect setting to enjoy Arizona's incredible sunsets. The primary suite is a peaceful escape, complete with a spa-inspired bathroom that includes a freestanding soaking tub, an oversized walk-in shower with a rain shower head, modern dual vanities, a private water closet, generous linen storage, and a spacious walk-in closet. Additional highlights include a large laundry room with a sink and a 3-car tandem garage equipped with built in cabinets and a mini mudroom.
Located in the award-winning Kyrene and Tempe Union school districts and just minutes from the hiking and biking trails of South Mountain Preserve, this exceptional home offers elevated design, high-end finishes, and an unbeatable location. Don't miss the opportunity to make this one-of-a-kind Palma Brisa residence your own.
Home Details
Home Type
- Single Family
Est. Annual Taxes
- $3,172
Year Built
- Built in 2021
Lot Details
- 5,596 Sq Ft Lot
- Desert faces the front and back of the property
- Wrought Iron Fence
- Block Wall Fence
- Artificial Turf
- Corner Lot
- Front and Back Yard Sprinklers
- Sprinklers on Timer
HOA Fees
- $184 Monthly HOA Fees
Parking
- 2 Open Parking Spaces
- 3 Car Garage
- Tandem Parking
Home Design
- Contemporary Architecture
- Wood Frame Construction
- Tile Roof
- Stucco
Interior Spaces
- 1,969 Sq Ft Home
- 1-Story Property
- Ceiling height of 9 feet or more
- Ceiling Fan
- Fireplace
- Double Pane Windows
- ENERGY STAR Qualified Windows
- Mountain Views
- Washer and Dryer Hookup
Kitchen
- Eat-In Kitchen
- Breakfast Bar
- Built-In Microwave
- Kitchen Island
- Granite Countertops
Flooring
- Carpet
- Tile
Bedrooms and Bathrooms
- 3 Bedrooms
- 3 Bathrooms
- Dual Vanity Sinks in Primary Bathroom
- Bathtub With Separate Shower Stall
Pool
- Private Pool
- Pool Pump
Outdoor Features
- Fire Pit
- Built-In Barbecue
Schools
- Kyrene De La Sierra Elementary School
- Kyrene Altadena Middle School
- Desert Vista High School
Utilities
- Cooling Available
- Heating System Uses Natural Gas
- High Speed Internet
- Cable TV Available
Additional Features
- No Interior Steps
- ENERGY STAR Qualified Equipment
Listing and Financial Details
- Tax Lot 42
- Assessor Parcel Number 306-04-753
Community Details
Overview
- Association fees include ground maintenance
- Trestle Association, Phone Number (480) 422-0888
- Palma Brisa Association, Phone Number (480) 422-0888
- Association Phone (480) 422-0888
- Built by Blandford
- Palma Brisa Subdivision
Recreation
- Community Playground
- Bike Trail
Map
Home Values in the Area
Average Home Value in this Area
Tax History
| Year | Tax Paid | Tax Assessment Tax Assessment Total Assessment is a certain percentage of the fair market value that is determined by local assessors to be the total taxable value of land and additions on the property. | Land | Improvement |
|---|---|---|---|---|
| 2025 | $3,172 | $36,386 | -- | -- |
| 2024 | $3,104 | $34,653 | -- | -- |
| 2023 | $3,104 | $57,900 | $11,580 | $46,320 |
| 2022 | $301 | $6,885 | $6,885 | $0 |
| 2021 | $309 | $4,425 | $4,425 | $0 |
| 2020 | $301 | $4,305 | $4,305 | $0 |
Property History
| Date | Event | Price | Change | Sq Ft Price |
|---|---|---|---|---|
| 04/04/2025 04/04/25 | Price Changed | $829,000 | 0.0% | $421 / Sq Ft |
| 04/04/2025 04/04/25 | For Sale | $829,000 | -- | $421 / Sq Ft |
Deed History
| Date | Type | Sale Price | Title Company |
|---|---|---|---|
| Special Warranty Deed | $801,248 | Old Republic Title | |
| Quit Claim Deed | -- | Old Republic Title |
Mortgage History
| Date | Status | Loan Amount | Loan Type |
|---|---|---|---|
| Open | $755,000 | New Conventional |
Similar Homes in Phoenix, AZ
Source: Arizona Regional Multiple Listing Service (ARMLS)
MLS Number: 6844884
APN: 306-04-753
- 717 E Deer Creek Rd
- 634 E Deer Creek Rd
- 16517 S 7th Place
- 16811 S 11th Way
- 841 E Ashurst Dr
- 406 E Glenhaven Dr
- 735 E Marblewood Way
- 1024 E Frye Rd Unit 1093
- 1024 E Frye Rd Unit 1063
- 16423 S 4th St
- 528 E Ashurst Dr
- 301 E Ashurst Dr
- 16016 S 7th St
- 16410 S 12th St Unit 206
- 1229 E Glenhaven Dr
- 16211 S 4th St
- 408 E Silverwood Dr
- 16226 S 11th Place
- 1248 E Briarwood Terrace
- 16013 S Desert Foothills Pkwy Unit 2056

