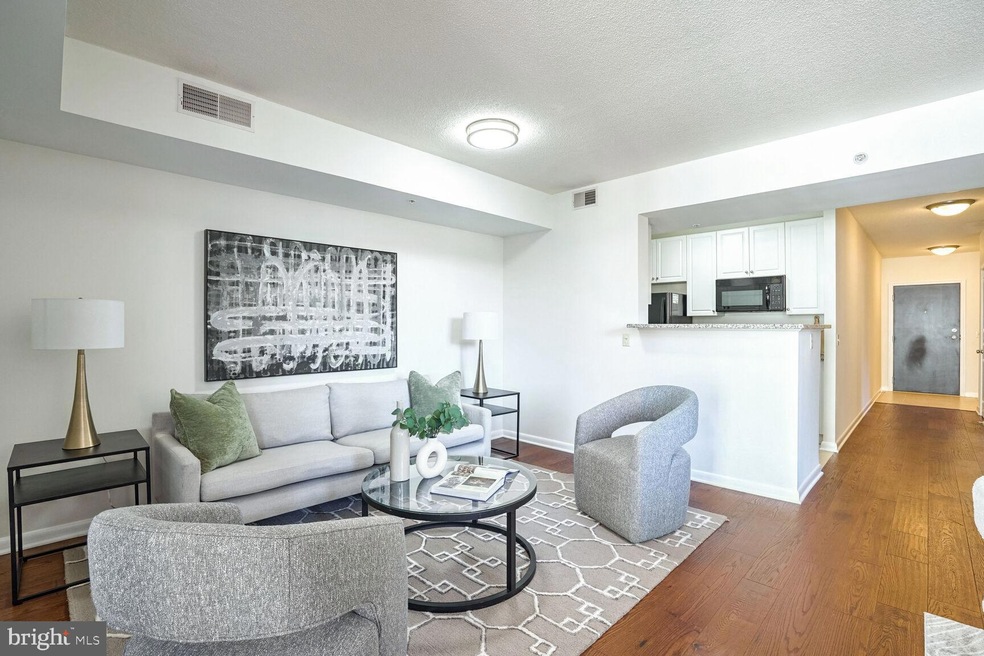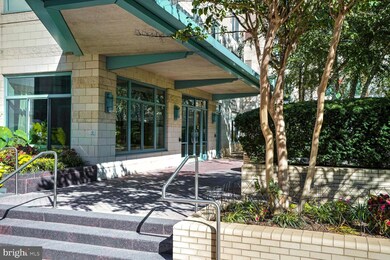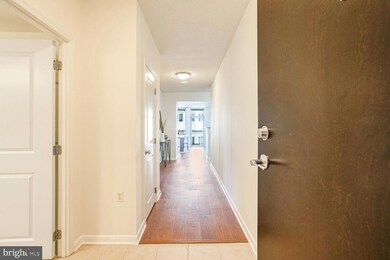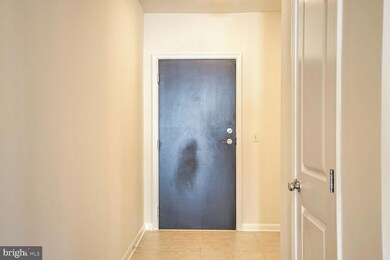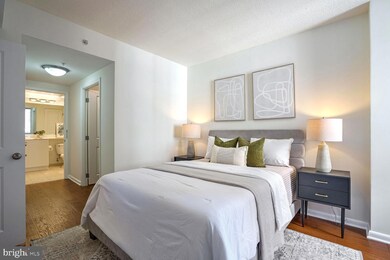
Continental Ballston 851 N Glebe Rd Unit 606 Arlington, VA 22203
Ballston NeighborhoodHighlights
- Concierge
- 3-minute walk to Ballston-Mu
- 24-Hour Security
- Ashlawn Elementary School Rated A
- Fitness Center
- Rooftop Deck
About This Home
As of November 2024Rarely available largest one bedroom, one full bath in the Continental Condominiums at 870 square feet! Brand new fresh paint, updated hardwood floors, professionally staged, move-in ready! Upon entry through the main door, you’ll be greeted by the open floorplan. To the left, you’ll be able to enter the large full bathroom, significant vanity countertop space, soaking tub with new shower head and fixtures, and spacious linen closet. The bathroom allows dual entry into the primary suite and to the main hall. Enter the primary suite where it houses a large walk-in closet, a second closet door, and convenient access to the stacked washer and dryer. You will appreciate the ample light that enters the primary suite that can fit a king-sized bed and additional bedding furniture!
The kitchen is a perfect size that will allow you to prepare your meals with gas cooking, store ample items with the kitchen cabinets as your pantry space, while also having an elevated countertop to place more food and items. Water is included in condo fee!
The rest of the floorplan opens up to the great room that combines all the formal dining, the beautiful spacious balcony to entertain outdoors or work from home, and spacious living space to relax.
The balcony is spacious to fit our outdoor furniture, the faux grass will come with the sale of the purchase , and to the right is the utility room that houses the 2020 water heater, HVAC 2 years old, and water shut off valves. Food disposal was replaced in 2021.
This condo unit has an assigned parking garage, #G2 and is not separately taxed. Ample free guest parking outside the building only needing a parking pass from the 24/7 concierge. Rooftop deck has the recently renovated large clubhouse for your personal events, wellness and fitness center, outdoor rooftop pool, multiple gas grills, and several lounge areas with furniture to enjoy the fresh air of the city. Trash room to the left of the elevators on the 6th floor. 1st floor: Business center, printer, theater room, mail room and the loading dock is on Fairfax Dr.
PRIME LOCATION as it's a walker's paradise in the heart of Ballston Quarter's retail, restaurants, and amenities, immediate access to major routes to both I-66 West and I-66 East, Route 50, minutes from Clarendon, minutes from the Virginia Square GMU metro subway station, minutes to groceries such as Whole Foods, Trader Joes and Harris Teeter, and close vicinity to nature, parks and trails like Lubber Run Park, Bon Air Park Rose Garden, Rocky Run Park, Fillmore Park Trail, and so much more!
6TH FLOOR RENOVATIONS ARE UNDERWAY! You can visit the 2nd and 3rd floor to see what the finalized renovations will look like for the 6th floor. No special assessments!
Last Buyer's Agent
Jumana Mahmoud
Redfin Corporation License #0225221003

Property Details
Home Type
- Condominium
Est. Annual Taxes
- $4,876
Year Built
- Built in 2003 | Remodeled in 2024
HOA Fees
- $419 Monthly HOA Fees
Parking
- Handicap Parking
- 1 Subterranean Space
- Basement Garage
- Oversized Parking
- Lighted Parking
- Front Facing Garage
- Garage Door Opener
Home Design
- Colonial Architecture
- Contemporary Architecture
Interior Spaces
- 870 Sq Ft Home
- Open Floorplan
- Furnished
- Dining Area
- Exterior Cameras
Kitchen
- Breakfast Area or Nook
- Eat-In Kitchen
- Kitchen in Efficiency Studio
- Gas Oven or Range
- Built-In Microwave
- Dishwasher
- Disposal
Bedrooms and Bathrooms
- 1 Main Level Bedroom
- En-Suite Bathroom
- Walk-In Closet
- 1 Full Bathroom
Laundry
- Laundry on main level
- Dryer
- Washer
Outdoor Features
- Rooftop Deck
- Exterior Lighting
- Outdoor Grill
Utilities
- Central Heating and Cooling System
- Vented Exhaust Fan
- 60 Gallon+ Water Heater
Additional Features
- Halls are 48 inches wide or more
- Property is in excellent condition
Listing and Financial Details
- Assessor Parcel Number 14-051-465
Community Details
Overview
- Association fees include management, recreation facility, reserve funds, road maintenance, snow removal, trash, water
- High-Rise Condominium
- The Continental Condominium Condos
- Continental Subdivision
- Property Manager
- Property has 7 Levels
Amenities
- Concierge
- Fax or Copying Available
- Common Area
- Community Center
- Meeting Room
- Party Room
- Community Dining Room
- Recreation Room
- Elevator
Recreation
Pet Policy
- Dogs and Cats Allowed
Security
- 24-Hour Security
- Front Desk in Lobby
- Carbon Monoxide Detectors
- Fire and Smoke Detector
Map
About Continental Ballston
Home Values in the Area
Average Home Value in this Area
Property History
| Date | Event | Price | Change | Sq Ft Price |
|---|---|---|---|---|
| 11/12/2024 11/12/24 | Sold | $481,000 | +0.2% | $553 / Sq Ft |
| 10/22/2024 10/22/24 | Pending | -- | -- | -- |
| 10/11/2024 10/11/24 | For Sale | $479,900 | +11.6% | $552 / Sq Ft |
| 10/04/2016 10/04/16 | Sold | $430,000 | 0.0% | $494 / Sq Ft |
| 09/14/2016 09/14/16 | Pending | -- | -- | -- |
| 09/10/2016 09/10/16 | For Sale | $430,000 | -- | $494 / Sq Ft |
Tax History
| Year | Tax Paid | Tax Assessment Tax Assessment Total Assessment is a certain percentage of the fair market value that is determined by local assessors to be the total taxable value of land and additions on the property. | Land | Improvement |
|---|---|---|---|---|
| 2024 | $4,876 | $472,000 | $75,700 | $396,300 |
| 2023 | $4,822 | $468,200 | $75,700 | $392,500 |
| 2022 | $4,784 | $464,500 | $75,700 | $388,800 |
| 2021 | $4,784 | $464,500 | $75,700 | $388,800 |
| 2020 | $4,515 | $440,100 | $34,800 | $405,300 |
| 2019 | $4,399 | $428,800 | $34,800 | $394,000 |
| 2018 | $4,314 | $428,800 | $34,800 | $394,000 |
| 2017 | $4,133 | $410,800 | $34,800 | $376,000 |
| 2016 | $4,071 | $410,800 | $34,800 | $376,000 |
| 2015 | $4,092 | $410,800 | $34,800 | $376,000 |
| 2014 | $4,023 | $403,900 | $34,800 | $369,100 |
Mortgage History
| Date | Status | Loan Amount | Loan Type |
|---|---|---|---|
| Previous Owner | $301,000 | New Conventional | |
| Previous Owner | $274,300 | Stand Alone Refi Refinance Of Original Loan | |
| Previous Owner | $273,100 | New Conventional |
Deed History
| Date | Type | Sale Price | Title Company |
|---|---|---|---|
| Deed | $481,000 | First American Title | |
| Warranty Deed | $430,000 | Mbh Settlement Group Lc | |
| Deed | $341,400 | -- |
Similar Homes in Arlington, VA
Source: Bright MLS
MLS Number: VAAR2049648
APN: 14-051-465
- 851 N Glebe Rd Unit 1207
- 851 N Glebe Rd Unit 1621
- 851 N Glebe Rd Unit 1005
- 900 N Taylor St Unit 1527
- 900 N Taylor St Unit 1811
- 900 N Taylor St Unit 1105
- 900 N Taylor St Unit 1925
- 900 N Taylor St Unit 1424
- 900 N Taylor St Unit 909
- 900 N Taylor St Unit 524
- 900 N Taylor St Unit 1231
- 900 N Taylor St Unit 1020
- 900 N Taylor St Unit 504
- 900 N Taylor St Unit 505
- 900 N Taylor St Unit 1011
- 900 N Taylor St Unit 506
- 900 N Taylor St Unit 510
- 900 N Taylor St Unit 608
- 900 N Taylor St Unit 1007
- 900 N Taylor St Unit 1108
