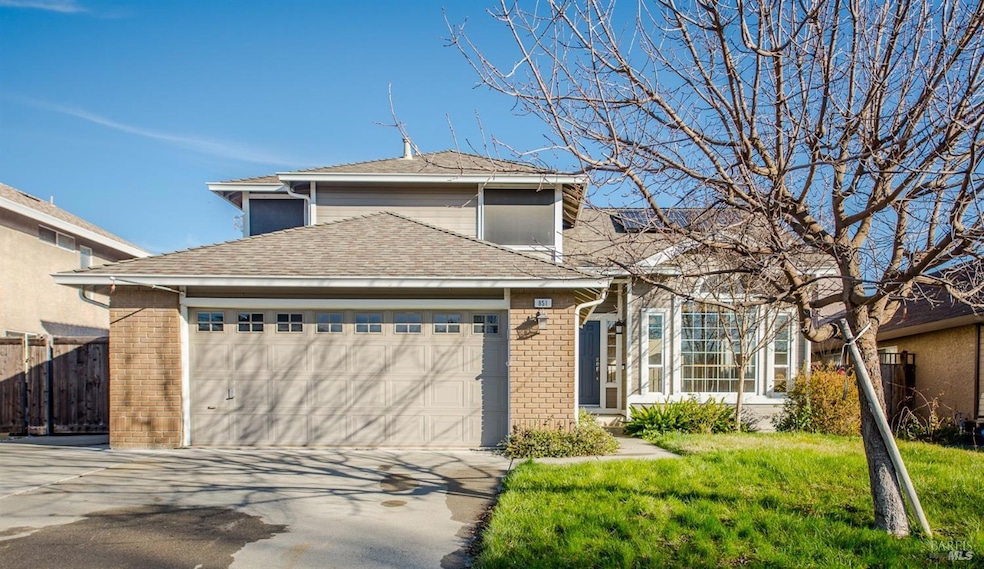
851 Oak Brook Dr Vacaville, CA 95687
Highlights
- A-Frame Home
- Cathedral Ceiling
- No HOA
- Will C. Wood High School Rated A-
- Stone Countertops
- Walk-In Pantry
About This Home
As of March 2025Make this home your haven. It's the perfect place to unwind. 4 bedrooms , 3 full baths with one bedroom and full bath downstairs. This home features a formal dining room, living room and common room with plenty of room to roam. Enjoy the sun through the bay window in the kitchen as it shines on your Corian counter tops or have your morning cup of coffee in your low maintenance back yard. Smart features include Ring door bell, Echo bee thermostat and owned solar!
Home Details
Home Type
- Single Family
Est. Annual Taxes
- $6,858
Year Built
- Built in 1990
Lot Details
- 5,502 Sq Ft Lot
- Landscaped
Parking
- 2 Car Garage
Home Design
- A-Frame Home
- Brick Exterior Construction
- Slab Foundation
- Frame Construction
- Composition Roof
- Stucco
- Stone
Interior Spaces
- 1,860 Sq Ft Home
- Cathedral Ceiling
- Ceiling Fan
- Skylights
- Double Pane Windows
- Bay Window
- Family Room with Fireplace
- Sunken Living Room
- Formal Dining Room
Kitchen
- Walk-In Pantry
- Free-Standing Gas Oven
- Free-Standing Gas Range
- Dishwasher
- Stone Countertops
- Disposal
Flooring
- Carpet
- Laminate
- Tile
Bedrooms and Bathrooms
- 4 Bedrooms
- Walk-In Closet
- 3 Full Bathrooms
- Secondary Bathroom Double Sinks
- Bathtub with Shower
Laundry
- Laundry in unit
- Gas Dryer Hookup
Utilities
- Central Heating and Cooling System
Listing and Financial Details
- Assessor Parcel Number 0135-681-040
Community Details
Overview
- No Home Owners Association
- Gentry Meadowlands Subdivision
Building Details
- Net Lease
Map
Home Values in the Area
Average Home Value in this Area
Property History
| Date | Event | Price | Change | Sq Ft Price |
|---|---|---|---|---|
| 03/13/2025 03/13/25 | Sold | $650,000 | +2.4% | $349 / Sq Ft |
| 02/24/2025 02/24/25 | Pending | -- | -- | -- |
| 02/12/2025 02/12/25 | For Sale | $635,000 | +18.7% | $341 / Sq Ft |
| 03/16/2020 03/16/20 | Sold | $535,000 | 0.0% | $288 / Sq Ft |
| 03/16/2020 03/16/20 | Pending | -- | -- | -- |
| 02/05/2020 02/05/20 | For Sale | $535,000 | +16.3% | $288 / Sq Ft |
| 06/19/2017 06/19/17 | Sold | $460,000 | 0.0% | $247 / Sq Ft |
| 06/08/2017 06/08/17 | Pending | -- | -- | -- |
| 05/15/2017 05/15/17 | For Sale | $460,000 | -- | $247 / Sq Ft |
Tax History
| Year | Tax Paid | Tax Assessment Tax Assessment Total Assessment is a certain percentage of the fair market value that is determined by local assessors to be the total taxable value of land and additions on the property. | Land | Improvement |
|---|---|---|---|---|
| 2024 | $6,858 | $573,625 | $160,829 | $412,796 |
| 2023 | $6,696 | $562,378 | $157,676 | $404,702 |
| 2022 | $6,521 | $551,352 | $154,585 | $396,767 |
| 2021 | $6,530 | $540,542 | $151,554 | $388,988 |
| 2020 | $5,806 | $488,154 | $127,344 | $360,810 |
| 2019 | $5,702 | $478,584 | $124,848 | $353,736 |
| 2018 | $5,625 | $469,200 | $122,400 | $346,800 |
| 2017 | $3,476 | $287,012 | $71,752 | $215,260 |
| 2016 | $3,447 | $281,386 | $70,346 | $211,040 |
| 2015 | $3,417 | $277,160 | $69,290 | $207,870 |
| 2014 | $3,208 | $271,732 | $67,933 | $203,799 |
Mortgage History
| Date | Status | Loan Amount | Loan Type |
|---|---|---|---|
| Open | $638,226 | FHA | |
| Previous Owner | $536,744 | VA | |
| Previous Owner | $541,013 | VA | |
| Previous Owner | $452,812 | VA | |
| Previous Owner | $266,500 | New Conventional | |
| Previous Owner | $256,545 | FHA | |
| Previous Owner | $340,000 | Unknown | |
| Previous Owner | $297,000 | Fannie Mae Freddie Mac | |
| Previous Owner | $202,980 | VA | |
| Previous Owner | $135,900 | Unknown | |
| Previous Owner | $15,858 | Unknown | |
| Previous Owner | $2,500 | Credit Line Revolving |
Deed History
| Date | Type | Sale Price | Title Company |
|---|---|---|---|
| Grant Deed | $650,000 | Fidelity National Title | |
| Grant Deed | $535,000 | Old Republic Title Company | |
| Grant Deed | $460,000 | Old Republic Title Company | |
| Interfamily Deed Transfer | -- | Placer Title Company | |
| Interfamily Deed Transfer | -- | None Available | |
| Grant Deed | $260,000 | Servicelink | |
| Trustee Deed | $230,000 | Accommodation | |
| Grant Deed | $247,500 | Placer Title Company |
Similar Homes in Vacaville, CA
Source: MetroList
MLS Number: 325011107
APN: 0135-681-040
- 779 Oak Brook Dr
- 600 Hawk Dr
- 160 Oak Creek Ct
- 1054 Meadowlark Dr
- 206 Oak Valley Ct
- 336 Baler Cir
- 501 Leveler Dr
- 362 Cultivator Dr
- 369 Cultivator Dr
- 378 Baler Cir
- 185 Woodridge Cir
- 864 Cosmos Dr
- 106 Oakmeade Ct
- 1007 Countrywood Ln
- 1997 Marshall Rd
- 816 Cosmos Dr
- 513 Leveler Dr
- 979 Countrywood Cir
- 821 Cosmos Dr
- 525 Leveler Dr
