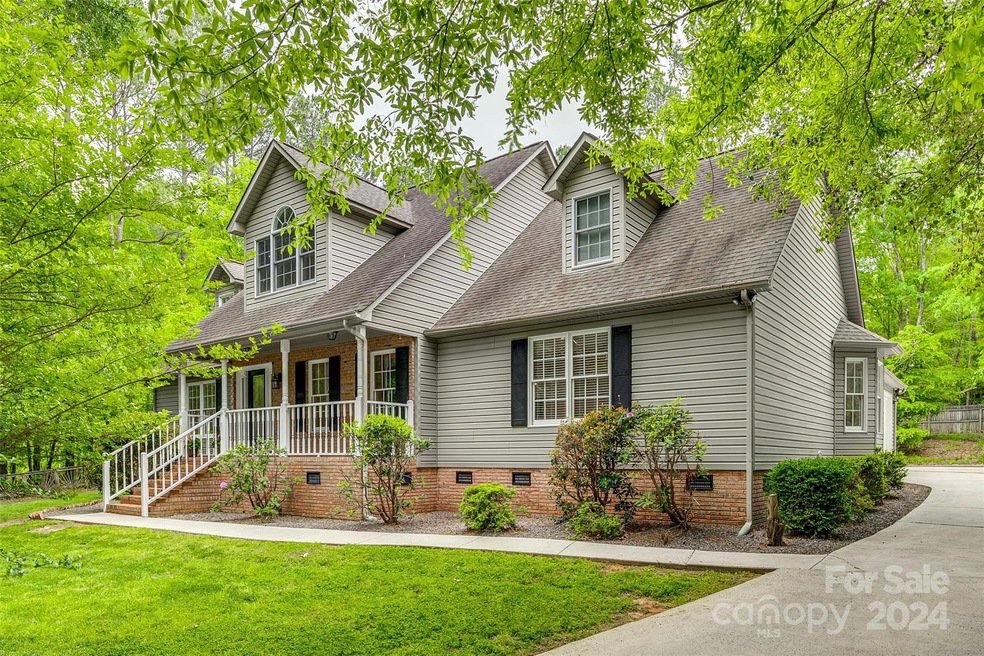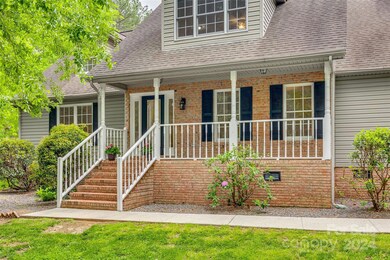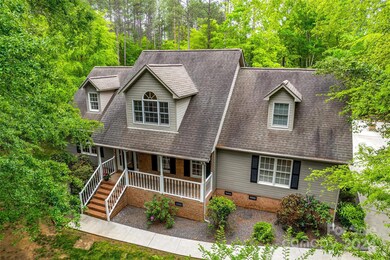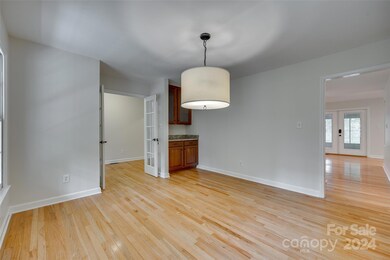
Highlights
- Cape Cod Architecture
- Deck
- Covered patio or porch
- Bethel Elementary School Rated A
- Wood Flooring
- Separate Outdoor Workshop
About This Home
As of July 2024This peaceful home is on a 1 acre lot with a large front yard and peaceful front porch. The home has fresh neutral paint throughout and new carpet and flooring. The main level has hardwood floors, with a living room with fireplace open to the large kitchen with island and breakfast area with updated lighting and fans. The main level has 3 bedrooms and 2 full baths. The primary bedroom has tray ceilings with updated bath and walk in closets. The second level has a large loft and bonus room with full bathroom. There is also a large unfinished walkout storage space off of the loft. Septic permit is for 3 bedrooms but upstairs has been used as a bedroom. Fresh deck boards off of the screened porch lead to the large heated and cooled 3 car garage shop complete with high ceilings, office, and half bath. A dream for anyone looking for a large work space! Convenient to shopping and restaurants. Move right in to your new retreat! Virtual Tour: https://my.matterport.com/show/?m=yRpsX6jpyWg
Last Agent to Sell the Property
Helen Adams Realty Brokerage Email: avoorhees@helenadamsrealty.com License #316434

Co-Listed By
Helen Adams Realty Brokerage Email: avoorhees@helenadamsrealty.com License #197931
Home Details
Home Type
- Single Family
Est. Annual Taxes
- $1,426
Year Built
- Built in 1997
Lot Details
- Lot Dimensions are 150'x300'x150'x303'
- Privacy Fence
- Property is zoned RUD
HOA Fees
- $14 Monthly HOA Fees
Parking
- 2 Car Attached Garage
- Workshop in Garage
- Garage Door Opener
- Driveway
Home Design
- Cape Cod Architecture
- Vinyl Siding
Interior Spaces
- 1.5-Story Property
- Wired For Data
- Ceiling Fan
- Family Room with Fireplace
- Crawl Space
Kitchen
- Electric Range
- Dishwasher
- Kitchen Island
- Disposal
Flooring
- Wood
- Linoleum
- Tile
Bedrooms and Bathrooms
- 3 Main Level Bedrooms
- Walk-In Closet
- 3 Full Bathrooms
Laundry
- Laundry Room
- Gas Dryer Hookup
Outdoor Features
- Deck
- Covered patio or porch
- Separate Outdoor Workshop
Schools
- Bethel Elementary School
- Oakridge Middle School
- Clover High School
Utilities
- Forced Air Heating and Cooling System
- Heat Pump System
- Heating System Uses Natural Gas
- Gas Water Heater
- Septic Tank
- Cable TV Available
Community Details
- Rebecca Fletcher Association, Phone Number (803) 417-0617
- The Timbers Subdivision
- Mandatory home owners association
Listing and Financial Details
- Assessor Parcel Number 489-02-01-018
Map
Home Values in the Area
Average Home Value in this Area
Property History
| Date | Event | Price | Change | Sq Ft Price |
|---|---|---|---|---|
| 07/25/2024 07/25/24 | Sold | $625,000 | 0.0% | $220 / Sq Ft |
| 05/03/2024 05/03/24 | For Sale | $625,000 | -- | $220 / Sq Ft |
Tax History
| Year | Tax Paid | Tax Assessment Tax Assessment Total Assessment is a certain percentage of the fair market value that is determined by local assessors to be the total taxable value of land and additions on the property. | Land | Improvement |
|---|---|---|---|---|
| 2024 | $1,426 | $10,090 | $2,000 | $8,090 |
| 2023 | $1,462 | $10,090 | $2,000 | $8,090 |
| 2022 | $1,205 | $10,090 | $2,000 | $8,090 |
| 2021 | -- | $10,090 | $2,000 | $8,090 |
| 2020 | $1,142 | $10,090 | $0 | $0 |
| 2019 | $1,107 | $8,960 | $0 | $0 |
| 2018 | $1,112 | $8,960 | $0 | $0 |
| 2017 | $1,036 | $8,960 | $0 | $0 |
| 2016 | $976 | $8,960 | $0 | $0 |
| 2014 | $1,104 | $8,960 | $1,800 | $7,160 |
| 2013 | $1,104 | $9,680 | $1,800 | $7,880 |
Mortgage History
| Date | Status | Loan Amount | Loan Type |
|---|---|---|---|
| Open | $606,250 | New Conventional | |
| Previous Owner | $100,000 | Credit Line Revolving | |
| Previous Owner | $100,000 | Credit Line Revolving | |
| Previous Owner | $122,000 | New Conventional | |
| Previous Owner | $100,000 | Credit Line Revolving | |
| Previous Owner | $100,000 | Credit Line Revolving | |
| Previous Owner | $152,000 | New Conventional |
Deed History
| Date | Type | Sale Price | Title Company |
|---|---|---|---|
| Deed | $625,000 | None Listed On Document | |
| Deed Of Distribution | -- | -- | |
| Deed | $280,000 | -- | |
| Deed | $210,000 | -- |
Similar Homes in York, SC
Source: Canopy MLS (Canopy Realtor® Association)
MLS Number: 4132321
APN: 4890201018
- 812 Timber Creek Dr
- 722 Clegg Farm Dr
- 355 Miramar Dr
- 711 Brook Creek Ct
- 6045 C Campbell Rd
- 317 Miramar Dr
- 278 Miramar Dr
- 218 Miramar Dr
- 228 Miramar Dr
- 283 Miramar Dr
- 237 Miramar Dr
- 231 Miramar Dr
- 2016 Skyhawk Dr
- 2020 Skyhawk Dr
- 2031 Skyhawk Dr
- 2043 Skyhawk Dr
- 2035 Skyhawk Dr
- 2039 Skyhawk Dr
- 237 Creekstone Ln
- 2036 Sage Dr





