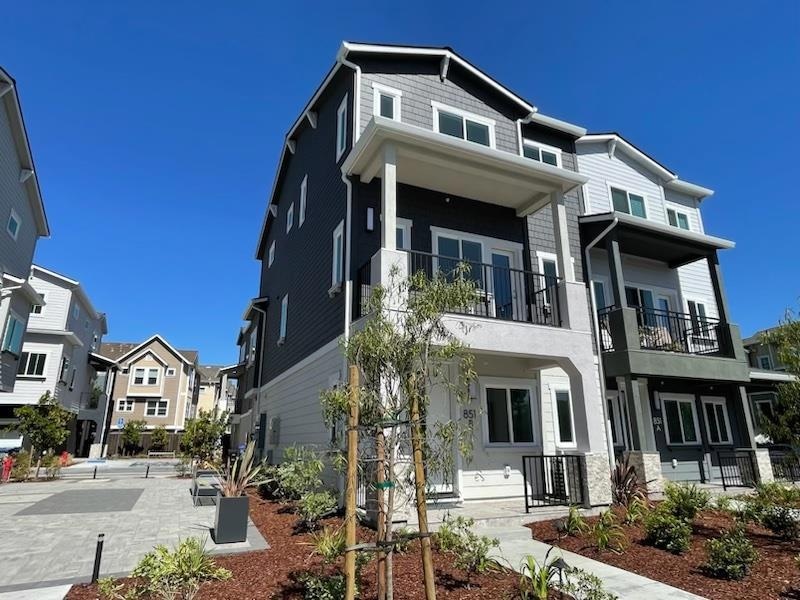
851 Sierra Vista Ave Mountain View, CA 94043
Monta Loma NeighborhoodHighlights
- Primary Bedroom Suite
- Deck
- End Unit
- Monta Loma Elementary School Rated A-
- Main Floor Bedroom
- Corner Lot
About This Home
As of January 2025BRAND-NEW CONSTRUCTION, Beautiful New Homes. Only 1 Left to be sold. Visit and Bring your Offer before it is gone. Situated in Mountain View's upscale, highly sought-after Monta Loma neighborhood. Seller Concession. Luxury Construction by MBIHDGroups, Bay Area Premier Builder. Stunning End-Unit, Conner-Lot home, 1850 SF of living space, natural light, 4 Beds/4 Baths, EXPANSIVE UPSTAIRS PRIMARY SUITE, Chef's Kitchen, GROUND-LEVEL GUEST SUITE. Private Front Porch, Large Private Side Porch, Private Balcony, Amazing low-maintenance Landscape. A charming park is just down the street. Attached, 2-car garage with a pre-installed EV charger, plumbed for solar. This stunning open-concept floor plan boasts West Elm lighting & high-end finishes throughout. The epitome of luxury living, from beautiful Flooring, Pantry, Shaker cabinets, Double ovens, Lacava & Kohler bathroom sinks, Toto toilets, dual-zone HVAC, and First-Year HOA Incentive. Minutes away from Tech Giants: Google, Microsoft, ARM, Intuit, NVIDIA, Samsung, Apple, & Meta with convenient access to Downtown Mountain View & Los Altos, and California Ave. (Palo Alto). Featuring award-winning MV/Los Altos Schools (top-rated Los Altos High School). Tour it, before it is gone!
Townhouse Details
Home Type
- Townhome
Est. Annual Taxes
- $78,501
Year Built
- Built in 2024
Lot Details
- End Unit
- Split Rail Fence
- Sprinklers on Timer
Parking
- 2 Car Garage
- Electric Vehicle Home Charger
Home Design
- Slab Foundation
- Wood Frame Construction
- Composition Roof
Interior Spaces
- 1,850 Sq Ft Home
- 3-Story Property
- Double Pane Windows
- Family or Dining Combination
- Stone Flooring
- Property Views
Kitchen
- Breakfast Room
- Open to Family Room
- Eat-In Kitchen
- Electric Oven
- Self-Cleaning Oven
- Electric Cooktop
- Microwave
- Dishwasher
Bedrooms and Bathrooms
- 4 Bedrooms
- Main Floor Bedroom
- Primary Bedroom Suite
- Double Master Bedroom
- Walk-In Closet
- Bathroom on Main Level
- Dual Sinks
- Bathtub with Shower
- Walk-in Shower
Laundry
- Laundry on upper level
- Electric Dryer Hookup
Home Security
Eco-Friendly Details
- Energy-Efficient HVAC
Outdoor Features
- Deck
- Enclosed patio or porch
Utilities
- Forced Air Zoned Cooling and Heating System
- 220 Volts
- Fiber Optics Available
Listing and Financial Details
- Assessor Parcel Number 153-03-036
Community Details
Overview
- Property has a Home Owners Association
- Association fees include decks, fencing, insurance - common area, insurance - earthquake, insurance - hazard, insurance - homeowners, insurance - structure, landscaping / gardening, maintenance - exterior, management fee, reserves, roof
- Colony Sierra Owners Associations Association
Amenities
- Courtyard
Security
- Fire and Smoke Detector
- Fire Sprinkler System
Map
Home Values in the Area
Average Home Value in this Area
Property History
| Date | Event | Price | Change | Sq Ft Price |
|---|---|---|---|---|
| 01/07/2025 01/07/25 | Sold | $2,050,000 | -4.2% | $1,108 / Sq Ft |
| 11/20/2024 11/20/24 | Pending | -- | -- | -- |
| 11/01/2024 11/01/24 | For Sale | $2,140,000 | -- | $1,157 / Sq Ft |
Tax History
| Year | Tax Paid | Tax Assessment Tax Assessment Total Assessment is a certain percentage of the fair market value that is determined by local assessors to be the total taxable value of land and additions on the property. | Land | Improvement |
|---|---|---|---|---|
| 2023 | $78,501 | $6,531,853 | $6,531,853 | $0 |
| 2022 | $78,291 | $6,403,778 | $6,403,778 | $0 |
Mortgage History
| Date | Status | Loan Amount | Loan Type |
|---|---|---|---|
| Open | $767,000 | New Conventional | |
| Closed | $767,000 | New Conventional | |
| Previous Owner | $1,000,001 | New Conventional | |
| Previous Owner | $900,000 | New Conventional | |
| Previous Owner | $250,000 | New Conventional | |
| Previous Owner | $1,180,000 | New Conventional | |
| Previous Owner | $1,000,000 | New Conventional |
Deed History
| Date | Type | Sale Price | Title Company |
|---|---|---|---|
| Grant Deed | $2,050,000 | First American Title | |
| Grant Deed | $2,050,000 | First American Title | |
| Grant Deed | $2,322,000 | First American Title | |
| Grant Deed | $2,488,000 | First American Title | |
| Grant Deed | $2,488,000 | First American Title | |
| Grant Deed | $2,384,000 | First American Title |
Similar Homes in Mountain View, CA
Source: MLSListings
MLS Number: ML81985577
APN: 153-03-034
- 843 Avery Dr
- 1965 Colony St
- 838 Excell Ct
- 1939 Rock St Unit 11
- 1963 Rock St Unit 26
- 729 Cottage Ct Unit 21
- 1663 Morgan St
- 509 Sierra Vista Ave Unit 2
- 2328 Rock St
- 2149 Junction Ave Unit 11
- 1607 Morgan St
- 2001 Saint Emilion Way Unit T58
- 1960 San Luis Ave
- 421 Sierra Vista Ave Unit 9
- 2469 Richard Ct
- 1947 San Luis Ave Unit 1
- 937 Farley St
- 1251 Verano Rd
- 366 Sierra Vista Ave Unit 6
- 2038 Montecito Ave
