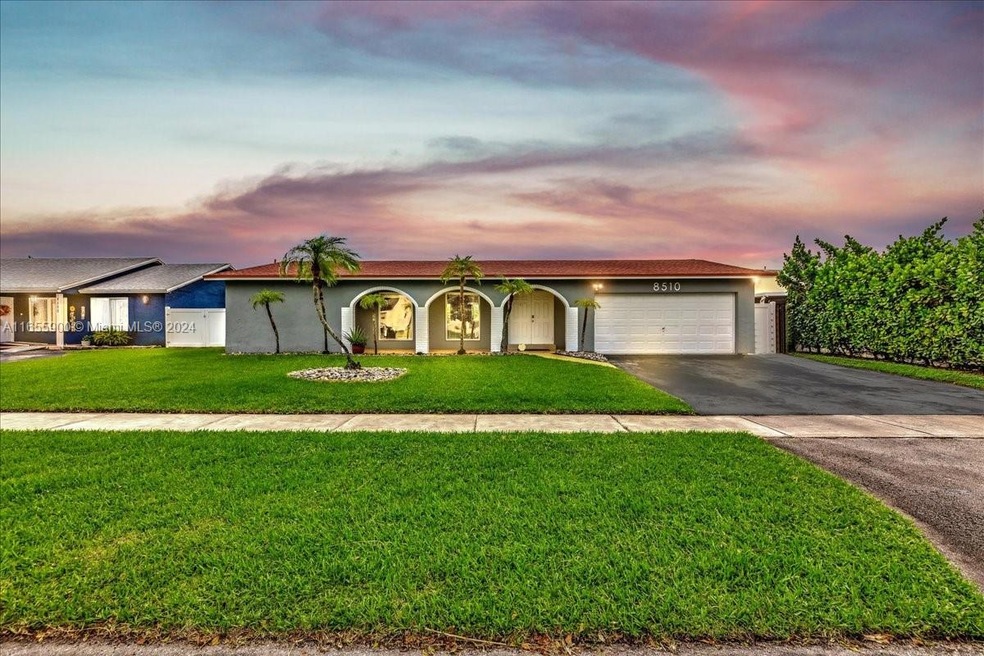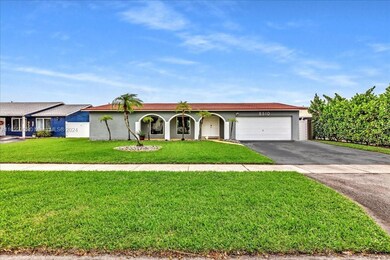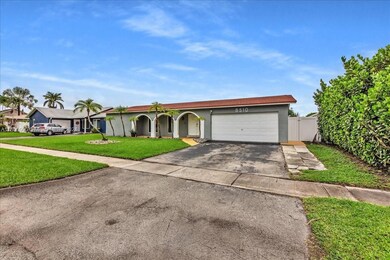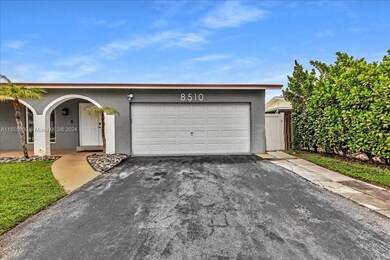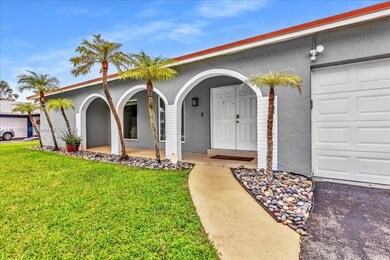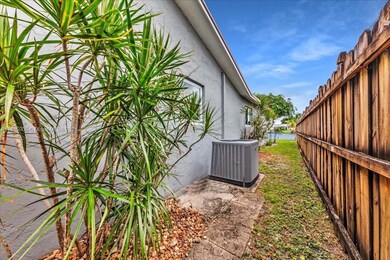
8510 NW 7th St Pembroke Pines, FL 33024
Westview NeighborhoodHighlights
- Lake Front
- In Ground Pool
- Ranch Style House
- Private Dock
- Sitting Area In Primary Bedroom
- No HOA
About This Home
As of October 2024Stunning Waterfront Dream Home – Solar-Powered, Fully Renovated, and Ready to Move In! This entertainer’s paradise features a new roof, solar panels (owned outright), custom high-impact windows & doors, and an incredible split bedroom plan. Enjoy the gorgeous backyard with a pool, covered patio and a pass-through bar with seating for four with gorgeous lake views! Energy-efficient and insurance-friendly, this home offers significant savings. Located near top destinations like Sawgrass Mall, Hard Rock Hotel, Sawgrass Mall, Beaches, Shopping, Dining and houses of worship. This home is perfectly positioned for convenience w/No HOA! Schedule your showing before this gem is gone!
Home Details
Home Type
- Single Family
Est. Annual Taxes
- $6,029
Year Built
- Built in 1981
Lot Details
- 9,001 Sq Ft Lot
- 150 Ft Wide Lot
- Lake Front
- North Facing Home
- Fenced
- Property is zoned (R-1C)
Parking
- 2 Car Attached Garage
- Driveway
- On-Street Parking
- Open Parking
Property Views
- Lake
- Pool
Home Design
- Ranch Style House
- Shingle Roof
- Concrete Block And Stucco Construction
Interior Spaces
- 1,866 Sq Ft Home
- Built-In Features
- Ceiling Fan
- Family Room
- Tile Flooring
Kitchen
- Built-In Self-Cleaning Oven
- Electric Range
- Microwave
- Ice Maker
- Dishwasher
- Disposal
Bedrooms and Bathrooms
- 4 Bedrooms
- Sitting Area In Primary Bedroom
- Split Bedroom Floorplan
- Walk-In Closet
- 2 Full Bathrooms
- Bidet
- Dual Sinks
- Shower Only
Laundry
- Laundry in Utility Room
- Dryer
- Washer
Home Security
- Security System Leased
- High Impact Door
- Fire and Smoke Detector
Pool
- In Ground Pool
- Outdoor Shower
- Pool Equipment Stays
Outdoor Features
- Access To Lake
- Private Dock
- Patio
- Exterior Lighting
Utilities
- Central Heating and Cooling System
- Electric Water Heater
Community Details
- No Home Owners Association
- Westview Sec One Part Two Subdivision
Listing and Financial Details
- Assessor Parcel Number 514116142710
Map
Home Values in the Area
Average Home Value in this Area
Property History
| Date | Event | Price | Change | Sq Ft Price |
|---|---|---|---|---|
| 10/18/2024 10/18/24 | Sold | $690,000 | 0.0% | $370 / Sq Ft |
| 09/16/2024 09/16/24 | Pending | -- | -- | -- |
| 09/09/2024 09/09/24 | For Sale | $689,900 | +122.5% | $370 / Sq Ft |
| 10/30/2015 10/30/15 | Sold | $310,000 | -2.2% | $137 / Sq Ft |
| 09/30/2015 09/30/15 | Pending | -- | -- | -- |
| 09/05/2015 09/05/15 | For Sale | $316,900 | -- | $140 / Sq Ft |
Tax History
| Year | Tax Paid | Tax Assessment Tax Assessment Total Assessment is a certain percentage of the fair market value that is determined by local assessors to be the total taxable value of land and additions on the property. | Land | Improvement |
|---|---|---|---|---|
| 2025 | $6,205 | $573,390 | $54,010 | $519,380 |
| 2024 | $6,029 | $573,390 | $54,010 | $519,380 |
| 2023 | $6,029 | $335,610 | $0 | $0 |
| 2022 | $5,691 | $325,840 | $0 | $0 |
| 2021 | $5,593 | $316,350 | $0 | $0 |
| 2020 | $5,536 | $311,990 | $0 | $0 |
| 2019 | $5,446 | $304,980 | $0 | $0 |
| 2018 | $5,246 | $299,300 | $0 | $0 |
| 2017 | $5,183 | $293,150 | $0 | $0 |
| 2016 | $5,286 | $293,150 | $0 | $0 |
| 2015 | $5,464 | $255,050 | $0 | $0 |
| 2014 | $5,032 | $231,910 | $0 | $0 |
| 2013 | -- | $218,970 | $54,000 | $164,970 |
Mortgage History
| Date | Status | Loan Amount | Loan Type |
|---|---|---|---|
| Open | $240,000 | New Conventional | |
| Previous Owner | $312,950 | New Conventional | |
| Previous Owner | $251,999 | New Conventional | |
| Previous Owner | $248,000 | New Conventional | |
| Previous Owner | $364,500 | Unknown | |
| Previous Owner | $274,500 | Purchase Money Mortgage | |
| Previous Owner | $160,000 | Stand Alone Refi Refinance Of Original Loan | |
| Previous Owner | $100,000 | New Conventional |
Deed History
| Date | Type | Sale Price | Title Company |
|---|---|---|---|
| Warranty Deed | $690,000 | Capital Abstract & Title | |
| Interfamily Deed Transfer | -- | Signature Title | |
| Special Warranty Deed | $310,000 | Signature Title Professional | |
| Trustee Deed | $211,900 | None Available | |
| Quit Claim Deed | -- | -- | |
| Interfamily Deed Transfer | -- | Allegiance Title Of Fl Inc | |
| Quit Claim Deed | $40,000 | Sun Title & Abstract Co | |
| Warranty Deed | $98,214 | -- |
Similar Homes in the area
Source: MIAMI REALTORS® MLS
MLS Number: A11655900
APN: 51-41-16-14-2710
- 8400 NW 7th St
- 8441 NW 8th St
- 8380 NW 7th St
- 8421 NW 8th St
- 741 NW 84th Ave
- 8451 NW 10th St
- 8631 NW 8th St
- 8510 NW 3rd St
- 1131 NW 85th Way
- 301 NW 83rd Way
- 1120 NW 83rd Way
- 8300 NW 11th Ct
- 8261 NW 12th St
- 8821 NW 11th St
- 700 NW 88th Terrace
- 8820 NW 11th Ct
- 8131 NW 12th St
- 7981 S French Dr Unit 2304
- 7981 S French Dr Unit 306
- 7981 S French Dr Unit 102S
