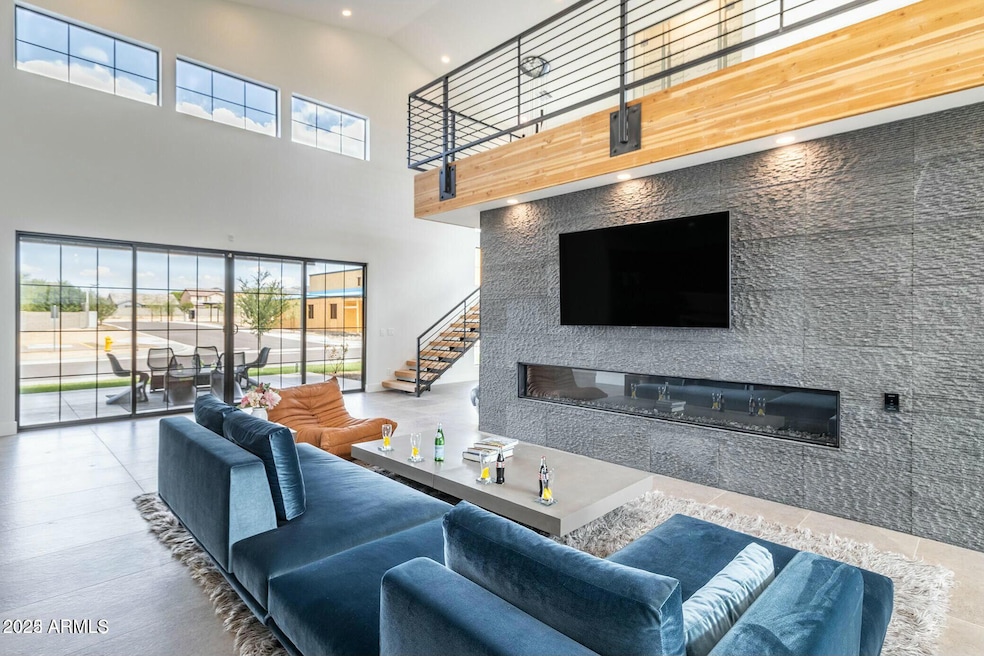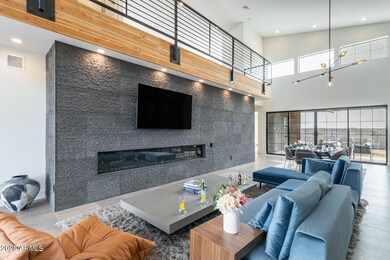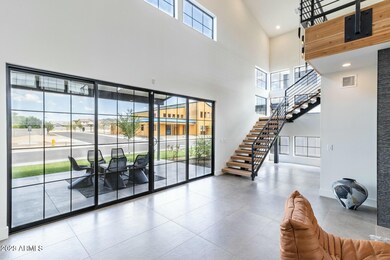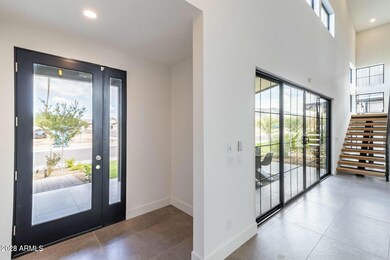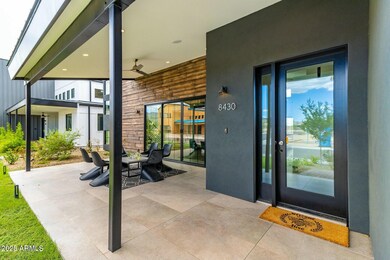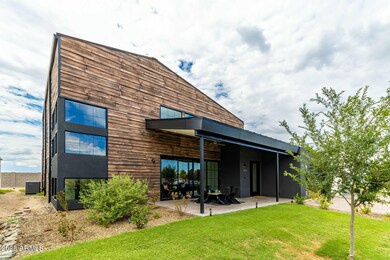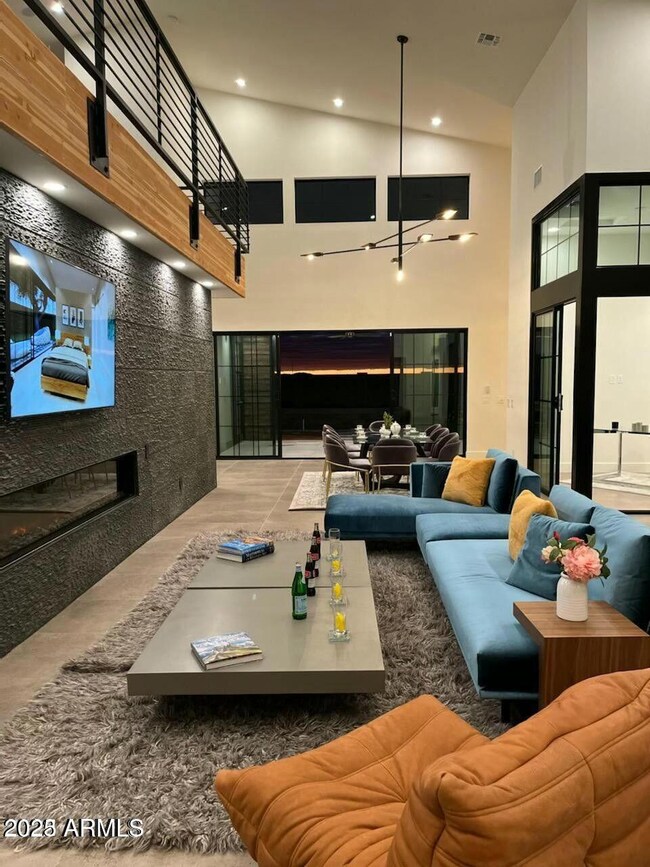
8510 S 9th Dr Unit 20 Phoenix, AZ 85041
South Mountain NeighborhoodEstimated payment $7,792/month
Total Views
2,846
4
Beds
4.5
Baths
3,588
Sq Ft
$379
Price per Sq Ft
Highlights
- Private Pool
- Gated Community
- Fireplace in Primary Bedroom
- Phoenix Coding Academy Rated A
- Mountain View
- Contemporary Architecture
About This Home
Adjacent to the foothills of South Mountain Preserve, Heard Farm is a stunning new community featuring 24 Modern Farmhouses that focus on elegance and a healthy lifestyle.
Home Details
Home Type
- Single Family
Est. Annual Taxes
- $491
Year Built
- Built in 2025 | Under Construction
Lot Details
- 8,476 Sq Ft Lot
- Block Wall Fence
HOA Fees
- $175 Monthly HOA Fees
Parking
- 3 Car Direct Access Garage
- Garage Door Opener
Home Design
- Contemporary Architecture
- Wood Frame Construction
- Spray Foam Insulation
- Metal Roof
- Siding
- Stucco
Interior Spaces
- 3,588 Sq Ft Home
- 2-Story Property
- Vaulted Ceiling
- Double Pane Windows
- Low Emissivity Windows
- Vinyl Clad Windows
- Living Room with Fireplace
- Mountain Views
Kitchen
- Built-In Microwave
- Kitchen Island
- Granite Countertops
Flooring
- Carpet
- Tile
Bedrooms and Bathrooms
- 4 Bedrooms
- Primary Bedroom on Main
- Fireplace in Primary Bedroom
- Primary Bathroom is a Full Bathroom
- 4.5 Bathrooms
- Dual Vanity Sinks in Primary Bathroom
- Bathtub With Separate Shower Stall
Eco-Friendly Details
- Mechanical Fresh Air
Outdoor Features
- Private Pool
- Balcony
- Covered patio or porch
Schools
- Valley View Elementary And Middle School
- Cesar Chavez High School
Utilities
- Refrigerated Cooling System
- Ducts Professionally Air-Sealed
- Heating Available
- Tankless Water Heater
- Cable TV Available
Listing and Financial Details
- Tax Lot 20
- Assessor Parcel Number 300-50-071
Community Details
Overview
- Association fees include ground maintenance, street maintenance
- Heard Farm HOA, Phone Number (480) 368-0348
- Built by MAK Development
- Heard Farm Subdivision, Mercury Floorplan
Recreation
- Bike Trail
Security
- Gated Community
Map
Create a Home Valuation Report for This Property
The Home Valuation Report is an in-depth analysis detailing your home's value as well as a comparison with similar homes in the area
Home Values in the Area
Average Home Value in this Area
Tax History
| Year | Tax Paid | Tax Assessment Tax Assessment Total Assessment is a certain percentage of the fair market value that is determined by local assessors to be the total taxable value of land and additions on the property. | Land | Improvement |
|---|---|---|---|---|
| 2025 | $491 | $3,343 | $3,343 | -- |
| 2024 | $477 | $3,184 | $3,184 | -- |
| 2023 | $477 | $3,330 | $3,330 | $0 |
| 2022 | $468 | $5,250 | $5,250 | $0 |
Source: Public Records
Property History
| Date | Event | Price | Change | Sq Ft Price |
|---|---|---|---|---|
| 02/19/2025 02/19/25 | For Sale | $1,360,000 | -- | $379 / Sq Ft |
Source: Arizona Regional Multiple Listing Service (ARMLS)
Similar Homes in the area
Source: Arizona Regional Multiple Listing Service (ARMLS)
MLS Number: 6823300
APN: 300-50-071
Nearby Homes
- 8507 S 9th Dr Unit 16
- 8509 S 10th Ln Unit 23
- 915 W Ardmore Rd Unit 11
- 908 W Caldwell St
- 8425 S 10th Ln Unit 1
- 707 W Coles Rd
- 608 W Euclid Ave
- 507 W Magdalena Ln
- 8421 S 6th Ave
- 8026 S 6th Dr
- 514 W Desert Ln
- 8428 S 16th Dr
- 9245 S 4th Ave
- 8513 S 10th Ln Unit 22
- 905 W Piedmont Rd
- 219 W Paseo Way
- 8529 S 1st Ave Unit 101
- 7415 S 16th Dr
- 1819 W Magdalena Ln
- 7412 S 15th Dr
