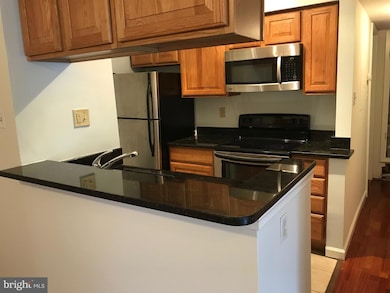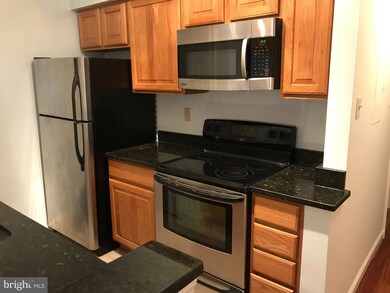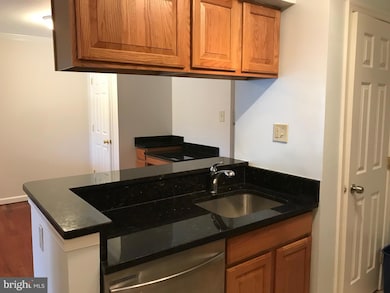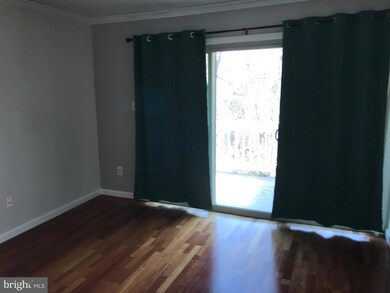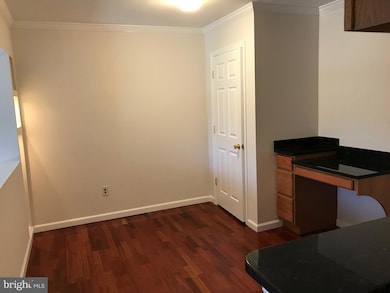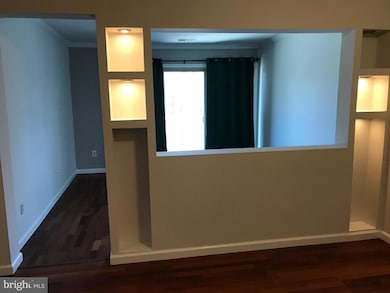
8511 Barrington Ct Unit S Springfield, VA 22152
Highlights
- Open Floorplan
- Contemporary Architecture
- Upgraded Countertops
- Cardinal Forest Elementary School Rated A-
- Wood Flooring
- Community Pool
About This Home
As of January 2023** UPDATED AND RENOVATED ** RECENTLY PAINTED THROUGH OUT ** NEW HEAT PUMP FOR LOW UTILITIES ** NEWER KITCHEN CABINETS AND ALL STAINLESS STEEL APPLIANCES ** GRANITE COUNTER TOPS ** CERAMIC TILE FLOORS IN THE KITCHEN AND BATHROOM ** WOOD FLOORING IN LIVINGROOM AND DININGROOM ** NEW CARPET IN BOTH BEDROOMS ** BATHROOM TOTALLY UPDATED ** NEWER WINDOWS AND SLIDING GLASS DOORS ** FULL SIZE WASHER AND DRYER ** CLOSE TO SCHOOLS, PARKS, SHOPPING AND MORE ** NICE UNIT **
Property Details
Home Type
- Condominium
Est. Annual Taxes
- $2,517
Year Built
- Built in 1974
Lot Details
- Property is in very good condition
Home Design
- Contemporary Architecture
- Brick Exterior Construction
Interior Spaces
- 800 Sq Ft Home
- Property has 1 Level
- Open Floorplan
- Chair Railings
- Crown Molding
- Double Pane Windows
- Sliding Doors
- Dining Area
Kitchen
- Galley Kitchen
- Stove
- Microwave
- Ice Maker
- Dishwasher
- Upgraded Countertops
- Disposal
Flooring
- Wood
- Carpet
Bedrooms and Bathrooms
- 2 Main Level Bedrooms
- 1 Full Bathroom
Laundry
- Laundry in unit
- Dryer
- Washer
Parking
- Free Parking
- Lighted Parking
- Parking Lot
- Unassigned Parking
Schools
- Cardinal Forest Elementary School
- Irving Middle School
- West Springfield High School
Utilities
- Central Air
- Air Source Heat Pump
- Vented Exhaust Fan
- Electric Water Heater
Listing and Financial Details
- Assessor Parcel Number 0791 1304 S
Community Details
Overview
- Property has a Home Owners Association
- Association fees include trash, snow removal, pool(s), water, parking fee, sewer
- Low-Rise Condominium
- Tivoli Condos, Phone Number (703) 451-3636
- Tivoli Subdivision, 2 Bedroom 1 Bath Floorplan
- Tivoli Community
Recreation
- Tennis Courts
- Community Playground
- Community Pool
Pet Policy
- No Pets Allowed
Map
Home Values in the Area
Average Home Value in this Area
Property History
| Date | Event | Price | Change | Sq Ft Price |
|---|---|---|---|---|
| 04/23/2025 04/23/25 | Pending | -- | -- | -- |
| 01/16/2023 01/16/23 | Sold | $251,000 | +0.4% | $314 / Sq Ft |
| 12/13/2022 12/13/22 | Pending | -- | -- | -- |
| 12/06/2022 12/06/22 | For Sale | $250,000 | 0.0% | $313 / Sq Ft |
| 04/30/2020 04/30/20 | Rented | $1,550 | 0.0% | -- |
| 04/16/2020 04/16/20 | Under Contract | -- | -- | -- |
| 03/27/2020 03/27/20 | Price Changed | $1,550 | -6.1% | $2 / Sq Ft |
| 01/24/2020 01/24/20 | For Rent | $1,650 | +10.0% | -- |
| 03/01/2018 03/01/18 | Rented | $1,500 | 0.0% | -- |
| 02/26/2018 02/26/18 | Under Contract | -- | -- | -- |
| 01/17/2018 01/17/18 | For Rent | $1,500 | +3.4% | -- |
| 08/05/2016 08/05/16 | Rented | $1,450 | 0.0% | -- |
| 08/01/2016 08/01/16 | Under Contract | -- | -- | -- |
| 07/05/2016 07/05/16 | For Rent | $1,450 | +3.6% | -- |
| 06/22/2014 06/22/14 | Rented | $1,400 | 0.0% | -- |
| 06/12/2014 06/12/14 | Under Contract | -- | -- | -- |
| 05/30/2014 05/30/14 | For Rent | $1,400 | +5.7% | -- |
| 03/30/2012 03/30/12 | Rented | $1,325 | 0.0% | -- |
| 03/20/2012 03/20/12 | Under Contract | -- | -- | -- |
| 03/10/2012 03/10/12 | For Rent | $1,325 | -- | -- |
Tax History
| Year | Tax Paid | Tax Assessment Tax Assessment Total Assessment is a certain percentage of the fair market value that is determined by local assessors to be the total taxable value of land and additions on the property. | Land | Improvement |
|---|---|---|---|---|
| 2024 | $2,896 | $249,950 | $50,000 | $199,950 |
| 2023 | $2,558 | $226,710 | $45,000 | $181,710 |
| 2022 | $2,517 | $220,110 | $44,000 | $176,110 |
| 2021 | $2,484 | $211,640 | $42,000 | $169,640 |
| 2020 | $2,432 | $205,480 | $41,000 | $164,480 |
| 2019 | $2,324 | $196,400 | $39,000 | $157,400 |
| 2018 | $2,259 | $196,400 | $39,000 | $157,400 |
| 2017 | $2,127 | $183,170 | $37,000 | $146,170 |
| 2016 | $2,186 | $188,690 | $38,000 | $150,690 |
| 2015 | $1,941 | $173,910 | $35,000 | $138,910 |
| 2014 | $1,729 | $155,280 | $31,000 | $124,280 |
Mortgage History
| Date | Status | Loan Amount | Loan Type |
|---|---|---|---|
| Open | $238,450 | New Conventional |
Deed History
| Date | Type | Sale Price | Title Company |
|---|---|---|---|
| Deed | $251,000 | Old Republic National Title | |
| Warranty Deed | $120,000 | -- | |
| Trustee Deed | $127,500 | -- | |
| Trustee Deed | $200,000 | -- |
Similar Homes in the area
Source: Bright MLS
MLS Number: VAFX2105322
APN: 0791-1304-S
- 8552 Barrington Ct Unit 927
- 8517 Milford Ct Unit 906
- 8536 Milford Ct Unit 899
- 8441 Penshurst Dr Unit 603
- 5778 Rexford Ct Unit 5778B
- 5900 Surrey Hill Place Unit 693
- 6026 Queenston St
- 8524 Lakinhurst Ln
- 8364 Penshurst Dr Unit 562
- 8358H Dunham Ct Unit 626
- 8408 Willow Forge Rd
- 5900F Queenston St Unit 498
- 8310 Darlington St Unit 457
- 8312 Kingsgate Rd Unit 534 J
- 5911 Lovejoy Ct
- 5900H Kingsford Rd Unit 431
- 5901F Kingsford Rd Unit 440
- 8316 Garfield Ct
- 5684 Kirkham Ct
- 8333 Wickham Rd

