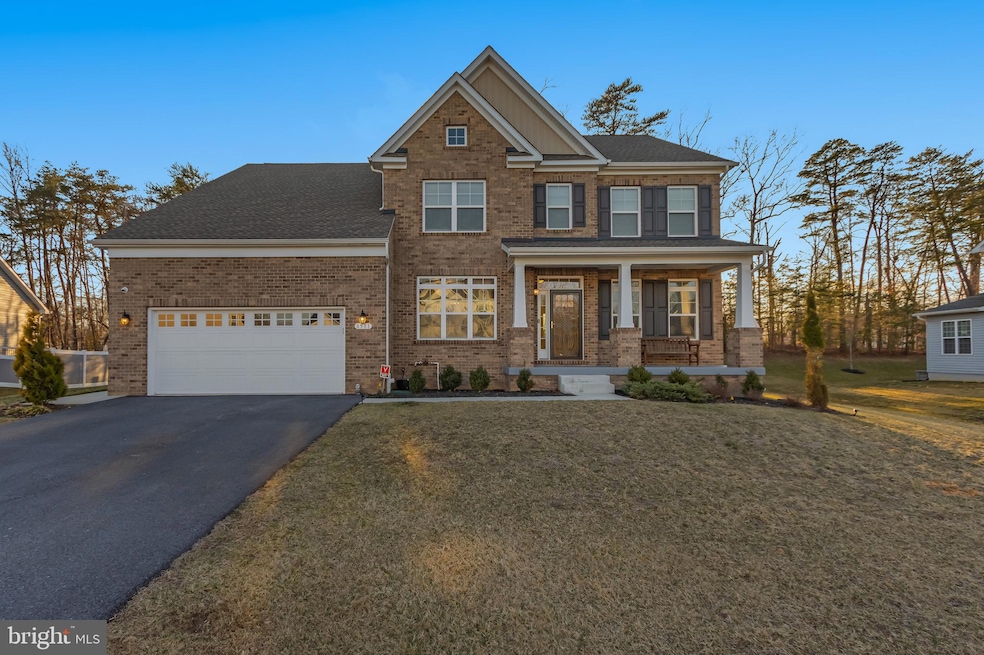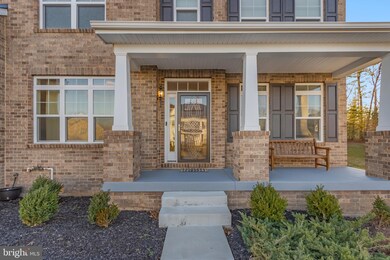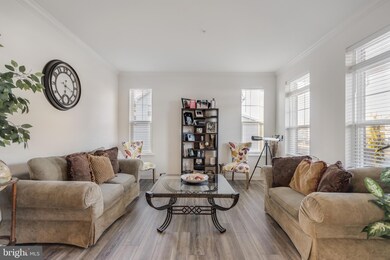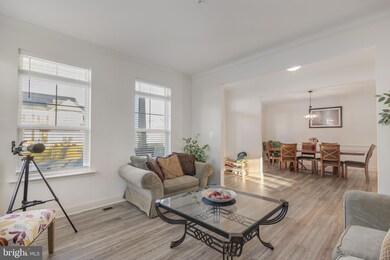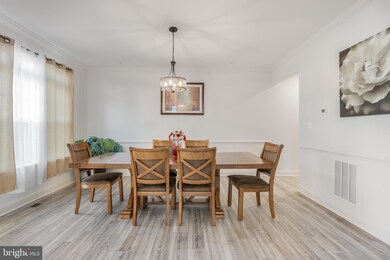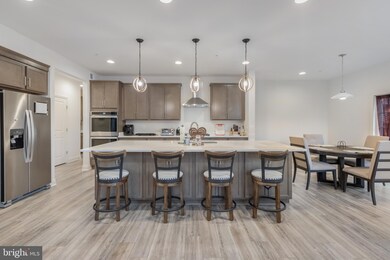
8511 Finbar Dr Clinton, MD 20735
Rosaryville NeighborhoodEstimated payment $6,075/month
Highlights
- Tennis Courts
- Eat-In Gourmet Kitchen
- Open Floorplan
- Home Theater
- 0.52 Acre Lot
- Colonial Architecture
About This Home
Welcome to this magnificent gem that boasts 7 spacious bedrooms and 5.5 bathrooms, spanning over an impressive 6,300 square feet. Built just four years ago, this residence combines modern luxury with functional living. You’ll discover an in-law suite on the main level that features its own separate entrance and dedicated laundry area — perfect for guests & multi-generational living for families looking to stay close while having personal space. The upstairs master suite offers a generous walk-in closet, ensuring plenty of space for your wardrobe and relaxation after a long day. The gourmet kitchen is a chef's dream, equipped with high-end quartz countertops and a large island that comfortably accommodates multiple chairs for dining and socializing. A separate butler's pantry enhances storage and functionality, making entertaining a breeze. The main level showcases luxury vinyl plank flooring that seamlessly extends throughout the dining room, living room, kitchen, and family room, providing an elegant touch, while plush carpet covers the bedrooms and basement for added comfort. Each bedroom is designed with an attached bathroom for convenience, and all upstairs bathrooms, including the in-law suite, are outfitted with double sinks, making morning routines effortless. The den/ office features a built-in desk, ideal for a home office setup, and a rough-in is available for a full wet bar, offering additional potential for customization.
The basement is an entertainer's paradise, highlighted by a media room that includes four flat-screen TVs, all of which convey with the sale, plus an extra refrigerator for snacks and drinks. Step outside to the stone patio that stretches across the rear of the home, featuring a large gazebo that is included with the property — perfect for outdoor gatherings or enjoying a peaceful moment in nature. You'll appreciate that the front foot sewer assessment fee has been paid in full, which is a rarity for homes of this very young age.
Backing into serene woods, this home offers a private and tranquil setting, while still being conveniently located off MD 5 - Just minutes from Branch Avenue Metro, Andrews Airforce Base, shopping, other retail, and grocery stores, and only minutes away from the National Harbor, Washington D.C., and a variety of restaurants. Moreover, Brandywine and Waldorf's shopping areas are a short 15-minute drive, providing ample options for entertainment and necessities. With ample garage storage space and a welcoming covered front porch to enjoy the street view, this home has it all — making it both a stunning and fantastic residence in a desirable location. Don't miss your chance to call this exceptional property HOME!!!
Home Details
Home Type
- Single Family
Est. Annual Taxes
- $10,754
Year Built
- Built in 2021 | Remodeled in 2023
Lot Details
- 0.52 Acre Lot
- North Facing Home
- Year Round Access
- Extensive Hardscape
- Private Lot
- Cleared Lot
- Backs to Trees or Woods
- Back, Front, and Side Yard
- Property is in excellent condition
- Property is zoned RR, Residential Rural
HOA Fees
- $45 Monthly HOA Fees
Parking
- 2 Car Direct Access Garage
- 4 Driveway Spaces
- Parking Storage or Cabinetry
- Free Parking
- Lighted Parking
- Front Facing Garage
- Garage Door Opener
- Secure Parking
Home Design
- Colonial Architecture
- Poured Concrete
- Advanced Framing
- Architectural Shingle Roof
- Concrete Perimeter Foundation
- Tile
Interior Spaces
- Property has 2 Levels
- Open Floorplan
- Sound System
- Built-In Features
- Chair Railings
- Crown Molding
- Ceiling height of 9 feet or more
- Recessed Lighting
- 1 Fireplace
- Double Pane Windows
- Insulated Windows
- Window Treatments
- ENERGY STAR Qualified Doors
- Insulated Doors
- Entrance Foyer
- Family Room Off Kitchen
- Combination Kitchen and Living
- Formal Dining Room
- Home Theater
- Den
- Recreation Room
- Attic
Kitchen
- Eat-In Gourmet Kitchen
- Breakfast Area or Nook
- Butlers Pantry
- Stove
- Cooktop
- Microwave
- Dishwasher
- Kitchen Island
- Upgraded Countertops
Flooring
- Solid Hardwood
- Carpet
- Tile or Brick
- Ceramic Tile
- Luxury Vinyl Plank Tile
Bedrooms and Bathrooms
- En-Suite Primary Bedroom
- En-Suite Bathroom
- Walk-In Closet
- In-Law or Guest Suite
- Soaking Tub
- Bathtub with Shower
- Walk-in Shower
Laundry
- Laundry Room
- Laundry on main level
- Washer and Dryer Hookup
Finished Basement
- Heated Basement
- Basement Fills Entire Space Under The House
- Connecting Stairway
- Interior and Exterior Basement Entry
- Water Proofing System
- Basement Windows
Home Security
- Intercom
- Storm Doors
- Carbon Monoxide Detectors
- Fire and Smoke Detector
- Fire Sprinkler System
- Flood Lights
Eco-Friendly Details
- Energy-Efficient Appliances
- Energy-Efficient Windows
- Energy-Efficient Construction
- Energy-Efficient HVAC
- Green Energy Flooring
- ENERGY STAR Qualified Equipment for Heating
Outdoor Features
- Tennis Courts
- Sport Court
- Deck
- Patio
- Exterior Lighting
- Gazebo
- Rain Gutters
- Porch
Location
- Suburban Location
Schools
- Melwood Elementary School
- James Madison Middle School
- Frederick Douglass High School
Utilities
- Forced Air Zoned Heating and Cooling System
- Vented Exhaust Fan
- Programmable Thermostat
- Underground Utilities
- 200+ Amp Service
- 60 Gallon+ Natural Gas Water Heater
- Municipal Trash
- Phone Available
- Cable TV Available
Listing and Financial Details
- Tax Lot 21
- Assessor Parcel Number 17090919142
Community Details
Overview
- Association fees include common area maintenance
- Cedar Chase HOA
- Cedar Chase Subdivision
Recreation
- Community Playground
- Jogging Path
- Bike Trail
Map
Home Values in the Area
Average Home Value in this Area
Tax History
| Year | Tax Paid | Tax Assessment Tax Assessment Total Assessment is a certain percentage of the fair market value that is determined by local assessors to be the total taxable value of land and additions on the property. | Land | Improvement |
|---|---|---|---|---|
| 2024 | $378 | $744,800 | $153,700 | $591,100 |
| 2023 | $8,282 | $744,800 | $153,700 | $591,100 |
| 2022 | $21 | $749,100 | $153,700 | $595,400 |
| 2021 | $503 | $31,933 | $0 | $0 |
| 2020 | $500 | $31,767 | $0 | $0 |
| 2019 | $453 | $31,600 | $31,600 | $0 |
| 2018 | $498 | $31,600 | $31,600 | $0 |
| 2017 | $1,872 | $31,600 | $0 | $0 |
| 2016 | -- | $126,800 | $0 | $0 |
| 2015 | $440 | $95,100 | $0 | $0 |
| 2014 | $440 | $63,400 | $0 | $0 |
Property History
| Date | Event | Price | Change | Sq Ft Price |
|---|---|---|---|---|
| 03/14/2025 03/14/25 | For Sale | $919,900 | -- | $141 / Sq Ft |
Deed History
| Date | Type | Sale Price | Title Company |
|---|---|---|---|
| Deed | -- | Home First Title | |
| Deed | -- | Home First Title | |
| Deed | $802,505 | Touchstone Title | |
| Special Warranty Deed | $3,200,000 | Touchstone Title Llc | |
| Deed | $5,109,786 | -- |
Mortgage History
| Date | Status | Loan Amount | Loan Type |
|---|---|---|---|
| Open | $802,505 | New Conventional | |
| Closed | $802,505 | New Conventional | |
| Previous Owner | $802,505 | VA | |
| Previous Owner | $3,000,000 | Commercial | |
| Previous Owner | $4,025,000 | Construction | |
| Previous Owner | $1,000,000 | Unknown |
Similar Homes in Clinton, MD
Source: Bright MLS
MLS Number: MDPG2140880
APN: 09-0919142
- 8506 Cedar Chase Dr
- 0 Deborah St Unit MDPG2059822
- 8408 Deborah St
- 9005 Townsend Ln
- 0 Dangerfield Rd
- 9106 Rama Ct
- 9110 Banleigh Ln
- 9206 Rama Ct
- 9401 Cheltenham Ave
- 9102 New Ascot Ct
- 9106 Helmsley Dr
- 8504 Wendy St
- 8807 Edison Ln
- 7919 Fox Park Ct
- 9505 Wilton Place
- 7506 Clinton Vista Ln
- 7504 Clinton Vista Ln
- 9216 Spring Acres Rd
- 7601 Milligan Ln
- 9011 Spring Acres Rd
