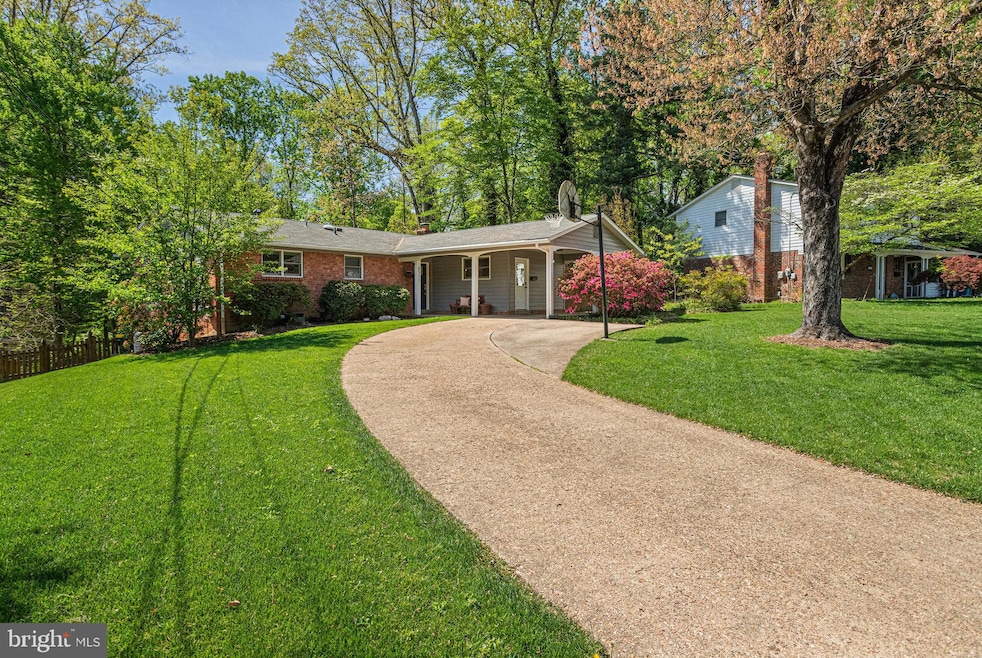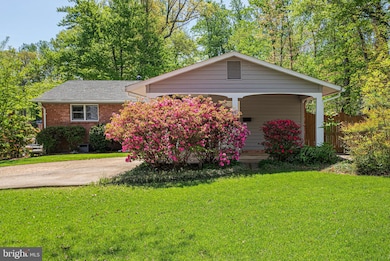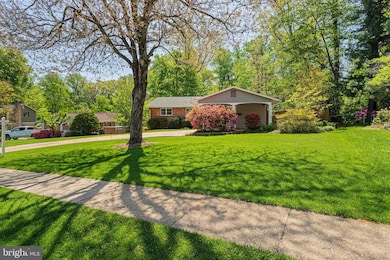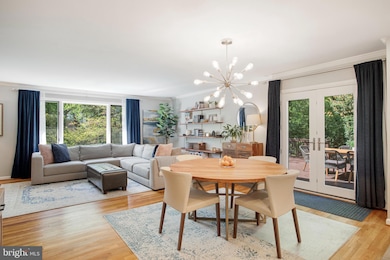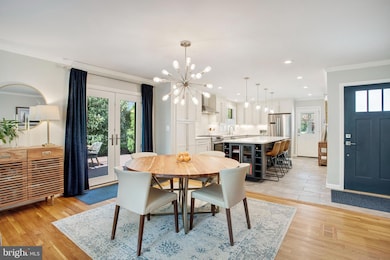
8511 Parliament Dr Springfield, VA 22151
Kings Park NeighborhoodEstimated payment $5,109/month
Highlights
- Very Popular Property
- View of Trees or Woods
- Rambler Architecture
- Kings Glen Elementary School Rated A-
- Deck
- Backs to Trees or Woods
About This Home
Welcome home to this beautifully updated 4-bedroom, 3-bath 2-level ranch on a quiet cul-de-sac in the highly sought-after King’s Park neighborhood. Set on a picturesque third-acre lot, this home is full of thoughtful upgrades and custom touches throughout. The heart of the home is a true chef’s kitchen, complete with a showstopping 10-foot quartz island, stainless steel Bosch appliances, marble backsplash, designer lighting, and custom cabinetry. The open-concept main level features refinished hardwood floors, new bathrooms, and a custom primary closet system. A large deck off the dining room French doors offers peaceful, private outdoor living, perfect for entertaining or relaxing. Downstairs, the bright, airy walk-out lower level provides versatile living space and includes a wood-burning fireplace, a full bath, bedroom, cedar closet, ample storage space, a brand-new washer and dryer, and a new hot water heater. Additional upgrades include a new front door, interior doors, and more. This home has been meticulously maintained and thoughtfully renovated with quality and style in mind. Located within close distance to the elementary school, parks, and community pool. Convenient to Fort Belvoir, I-495, the VRE, and steps to Metrobus’s “Kings Park Express” line with direct service to the Pentagon.
Home Details
Home Type
- Single Family
Est. Annual Taxes
- $7,900
Year Built
- Built in 1964
Lot Details
- 0.37 Acre Lot
- Cul-De-Sac
- Property is Fully Fenced
- Landscaped
- Backs to Trees or Woods
- Back, Front, and Side Yard
- Property is in excellent condition
- Property is zoned 130
Home Design
- Rambler Architecture
- Brick Exterior Construction
- Block Foundation
- Composition Roof
- Vinyl Siding
Interior Spaces
- Property has 2 Levels
- Built-In Features
- Crown Molding
- Ceiling Fan
- 1 Fireplace
- Vinyl Clad Windows
- Insulated Windows
- Window Treatments
- Sliding Windows
- Window Screens
- French Doors
- Insulated Doors
- Family Room
- Living Room
- Dining Room
- Den
- Utility Room
- Views of Woods
- Attic
Kitchen
- Breakfast Area or Nook
- Gas Oven or Range
- Six Burner Stove
- Built-In Range
- Range Hood
- Built-In Microwave
- Dishwasher
- Stainless Steel Appliances
- Kitchen Island
- Upgraded Countertops
- Disposal
Flooring
- Wood
- Carpet
Bedrooms and Bathrooms
- En-Suite Primary Bedroom
- En-Suite Bathroom
- Soaking Tub
- Walk-in Shower
Laundry
- Laundry on lower level
- Dryer
- Washer
Finished Basement
- Heated Basement
- Walk-Out Basement
- Interior and Exterior Basement Entry
- Workshop
- Basement Windows
Parking
- 5 Parking Spaces
- 4 Driveway Spaces
- 1 Attached Carport Space
Accessible Home Design
- Entry Slope Less Than 1 Foot
Eco-Friendly Details
- Energy-Efficient Appliances
- Energy-Efficient Windows
Outdoor Features
- Deck
- Patio
- Shed
- Porch
Schools
- Kings Park Elementary School
- Lake Braddock Secondary Middle School
- Lake Braddock High School
Utilities
- Forced Air Heating and Cooling System
- Vented Exhaust Fan
- Water Treatment System
- Natural Gas Water Heater
Listing and Financial Details
- Tax Lot 301
- Assessor Parcel Number 0703 04 0301
Community Details
Overview
- No Home Owners Association
- Built by RICHMARR
- Kings Park Subdivision, Prince Floorplan
Recreation
- Community Pool
Map
Home Values in the Area
Average Home Value in this Area
Tax History
| Year | Tax Paid | Tax Assessment Tax Assessment Total Assessment is a certain percentage of the fair market value that is determined by local assessors to be the total taxable value of land and additions on the property. | Land | Improvement |
|---|---|---|---|---|
| 2024 | $7,900 | $681,920 | $278,000 | $403,920 |
| 2023 | $7,618 | $675,080 | $278,000 | $397,080 |
| 2022 | $7,514 | $657,130 | $273,000 | $384,130 |
| 2021 | $6,693 | $570,320 | $243,000 | $327,320 |
| 2020 | $6,471 | $546,790 | $238,000 | $308,790 |
| 2019 | $5,837 | $493,170 | $230,000 | $263,170 |
| 2018 | $5,453 | $474,170 | $211,000 | $263,170 |
| 2017 | $5,225 | $450,050 | $197,000 | $253,050 |
| 2016 | $5,214 | $450,050 | $197,000 | $253,050 |
| 2015 | $4,923 | $441,090 | $193,000 | $248,090 |
| 2014 | $4,753 | $426,820 | $183,000 | $243,820 |
Property History
| Date | Event | Price | Change | Sq Ft Price |
|---|---|---|---|---|
| 04/24/2025 04/24/25 | For Sale | $799,000 | +42.7% | $325 / Sq Ft |
| 04/18/2019 04/18/19 | Sold | $559,800 | +2.7% | $228 / Sq Ft |
| 03/15/2019 03/15/19 | For Sale | $544,900 | +11.2% | $222 / Sq Ft |
| 06/27/2013 06/27/13 | Sold | $490,000 | 0.0% | $193 / Sq Ft |
| 05/21/2013 05/21/13 | Pending | -- | -- | -- |
| 05/17/2013 05/17/13 | For Sale | $489,900 | -- | $193 / Sq Ft |
Deed History
| Date | Type | Sale Price | Title Company |
|---|---|---|---|
| Deed | $559,800 | Fenton Title Company | |
| Warranty Deed | $490,000 | -- | |
| Warranty Deed | $468,000 | -- |
Mortgage History
| Date | Status | Loan Amount | Loan Type |
|---|---|---|---|
| Open | $160,000 | Credit Line Revolving | |
| Open | $531,800 | New Conventional | |
| Previous Owner | $472,482 | VA | |
| Previous Owner | $478,062 | VA |
Similar Homes in Springfield, VA
Source: Bright MLS
MLS Number: VAFX2234542
APN: 0703-04-0301
- 8459 Thames St
- 5211 Southampton Dr
- 8610 Clydesdale Rd
- 8618 Kenilworth Dr
- 8608 London Ct
- 5684 Kirkham Ct
- 8651 Cromwell Dr
- 8704 Parliament Dr
- 5517 Southampton Dr
- 5517 Yorkshire St
- 5526 Yorkshire St
- 5507 Kings Park Dr
- 5035 Cliffhaven Dr
- 5503 Inverchapel Rd
- 5315 Nutting Dr
- 4933 Tarheel Way
- 4907 Chanticleer Ave
- 5778 Rexford Ct Unit 5778B
- 8511 Barrington Ct Unit S
- 5420 Flint Tavern Place
