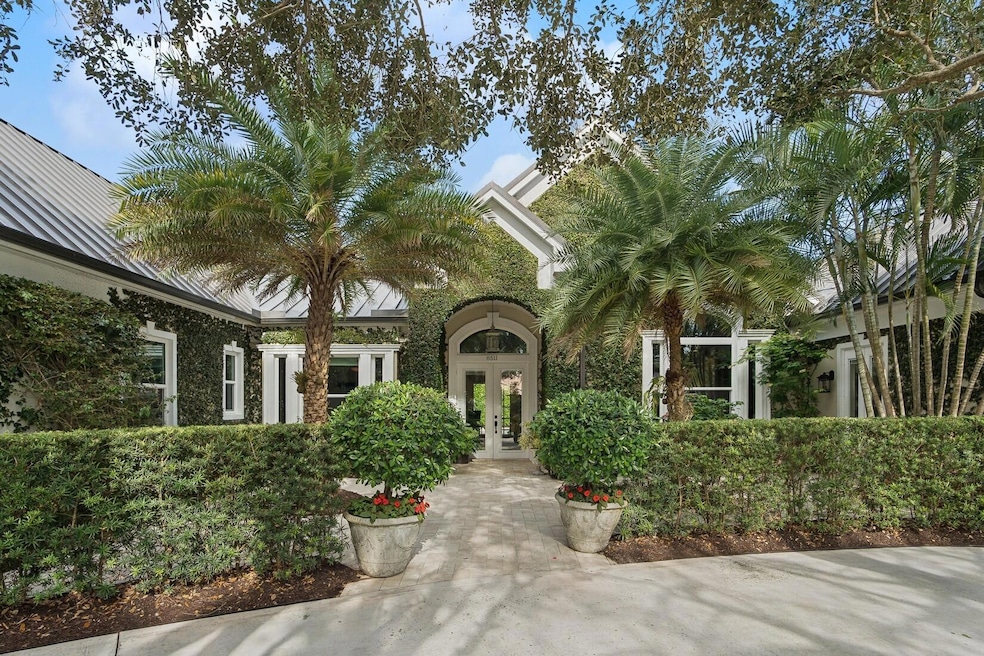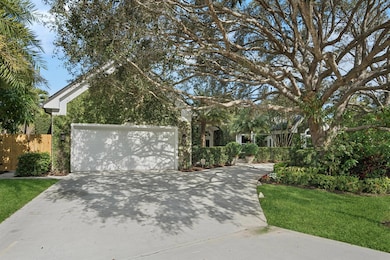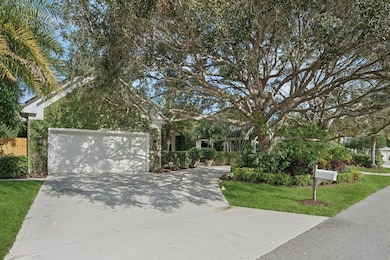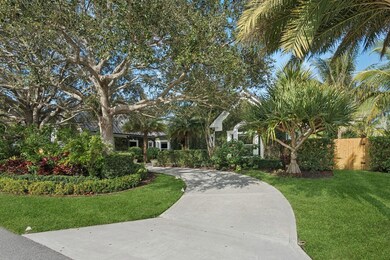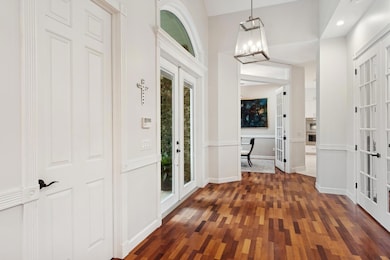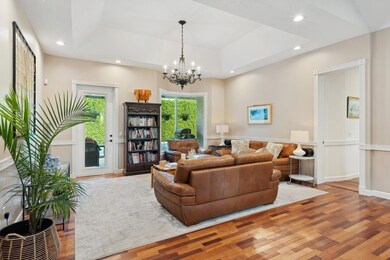
8511 SE Quail Ridge Way Hobe Sound, FL 33455
Estimated payment $13,277/month
Highlights
- Home Theater
- Heated Spa
- Vaulted Ceiling
- South Fork High School Rated A-
- Fruit Trees
- Roman Tub
About This Home
Welcome home to this fabulous renovated home in the quaint community of Quail Ridge in Hobe Sound!Completely renovated with the highest quality finishes, both inside & out, this home includes a 2020 Metal Roof, Hurricane Impact Glass & Doors, and security cameras making you feel at ease from the comfort it provides for this 1999 solid built home. Spacious inside & out, this home boasts 3,755 sq, ft. of living space and includes 4 bedrooms, 3.5 baths, large utility room with an extra refrigerator, 2 offices, 2 casual eating areas, a formal dining room, formal living room, flex space, and a large open kitchen that looks out to the family room equipped with a built-in wine bar. Perfect for entertaining!
Home Details
Home Type
- Single Family
Est. Annual Taxes
- $8,216
Year Built
- Built in 1999
Lot Details
- 0.36 Acre Lot
- Lot Dimensions are 125x117x133x125
- Fenced
- Sprinkler System
- Fruit Trees
HOA Fees
- $33 Monthly HOA Fees
Parking
- 2 Car Attached Garage
- Garage Door Opener
- Circular Driveway
Property Views
- Garden
- Pool
Home Design
- Metal Roof
Interior Spaces
- 3,755 Sq Ft Home
- 1-Story Property
- Wet Bar
- Custom Mirrors
- Furnished or left unfurnished upon request
- Built-In Features
- Bar
- Vaulted Ceiling
- Ceiling Fan
- French Doors
- Entrance Foyer
- Family Room
- Formal Dining Room
- Home Theater
- Den
- Pull Down Stairs to Attic
Kitchen
- Breakfast Area or Nook
- Eat-In Kitchen
- Breakfast Bar
- Built-In Oven
- Electric Range
- Microwave
- Ice Maker
- Dishwasher
- Disposal
Flooring
- Wood
- Marble
- Tile
Bedrooms and Bathrooms
- 4 Bedrooms
- Split Bedroom Floorplan
- Walk-In Closet
- Bidet
- Dual Sinks
- Roman Tub
- Separate Shower in Primary Bathroom
Laundry
- Laundry Room
- Dryer
- Washer
- Laundry Tub
Home Security
- Home Security System
- Security Lights
- Impact Glass
- Fire and Smoke Detector
Pool
- Heated Spa
- In Ground Spa
- Saltwater Pool
- Automatic Pool Chlorinator
Outdoor Features
- Patio
Schools
- Hobe Sound Elementary School
- Murray Middle School
- South Fork High School
Utilities
- Forced Air Zoned Heating and Cooling System
- Underground Utilities
- Electric Water Heater
- Cable TV Available
Community Details
- Association fees include common areas, reserve fund
- Quail Ridge Subdivision
Listing and Financial Details
- Assessor Parcel Number 343842330000000306
Map
Home Values in the Area
Average Home Value in this Area
Tax History
| Year | Tax Paid | Tax Assessment Tax Assessment Total Assessment is a certain percentage of the fair market value that is determined by local assessors to be the total taxable value of land and additions on the property. | Land | Improvement |
|---|---|---|---|---|
| 2024 | $8,067 | $515,064 | -- | -- |
| 2023 | $8,067 | $500,063 | $0 | $0 |
| 2022 | $7,794 | $485,499 | $0 | $0 |
| 2021 | $7,837 | $471,359 | $0 | $0 |
| 2020 | $7,714 | $464,852 | $0 | $0 |
| 2019 | $7,624 | $454,401 | $0 | $0 |
| 2018 | $7,439 | $445,928 | $0 | $0 |
| 2017 | $6,684 | $436,756 | $0 | $0 |
| 2016 | $6,762 | $419,791 | $0 | $0 |
| 2015 | $6,516 | $422,303 | $0 | $0 |
| 2014 | $6,516 | $418,951 | $0 | $0 |
Property History
| Date | Event | Price | Change | Sq Ft Price |
|---|---|---|---|---|
| 01/16/2025 01/16/25 | For Sale | $2,250,000 | -- | $599 / Sq Ft |
Deed History
| Date | Type | Sale Price | Title Company |
|---|---|---|---|
| Warranty Deed | $650,000 | -- | |
| Interfamily Deed Transfer | $615,000 | -- | |
| Warranty Deed | $275,000 | -- | |
| Warranty Deed | $266,500 | -- | |
| Warranty Deed | $12,900 | -- | |
| Warranty Deed | $40,000 | -- |
Mortgage History
| Date | Status | Loan Amount | Loan Type |
|---|---|---|---|
| Open | $585,711 | VA | |
| Closed | $41,000 | Credit Line Revolving | |
| Closed | $520,000 | Purchase Money Mortgage | |
| Previous Owner | $492,000 | Purchase Money Mortgage | |
| Previous Owner | $206,000 | Credit Line Revolving | |
| Previous Owner | $150,000 | New Conventional | |
| Previous Owner | $213,200 | New Conventional | |
| Previous Owner | $157,500 | New Conventional | |
| Previous Owner | $30,000 | No Value Available |
Similar Homes in Hobe Sound, FL
Source: BeachesMLS
MLS Number: R11053027
APN: 34-38-42-330-000-00030-6
- 8309 SE Woodcrest Place
- 8505 SE Bayberry Terrace
- 8475 SE Bayberry Terrace
- 9918 SE Osprey Pointe Dr
- 8397 SE Woodcrest Place
- 9725 SE Crape Myrtle Ct
- 8343 SE Pettway St
- 8568 SE Wilkes Place
- 8968 SE Bayberry Terrace
- 10321 SE Bluefish Ct
- 8884 SE Pelican Island Way
- 7940 SE Villa Cir Unit 7940
- 8075 SE Villa Cir
- 7982 SE Villa Cir Unit 2707
- 7914 SE Villa Cir
- 7917 SE Villa Cir Unit 2729D
- 8085 SE Villa Cir
- 8182 SE Villa Way
- 8945 SE Harbor Island Way
- 5 Bon Aire Desire Ave
