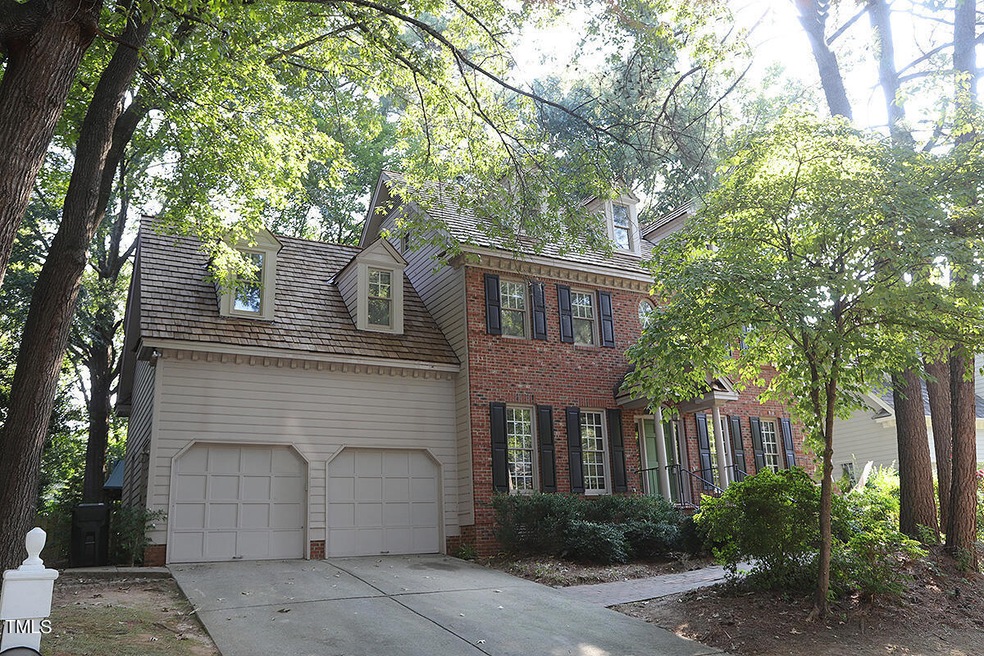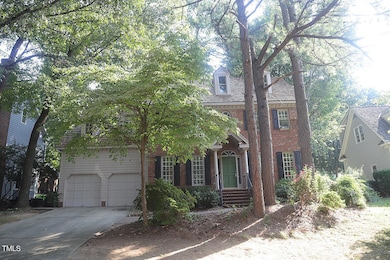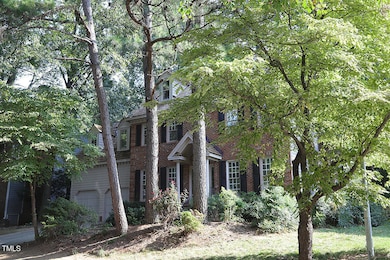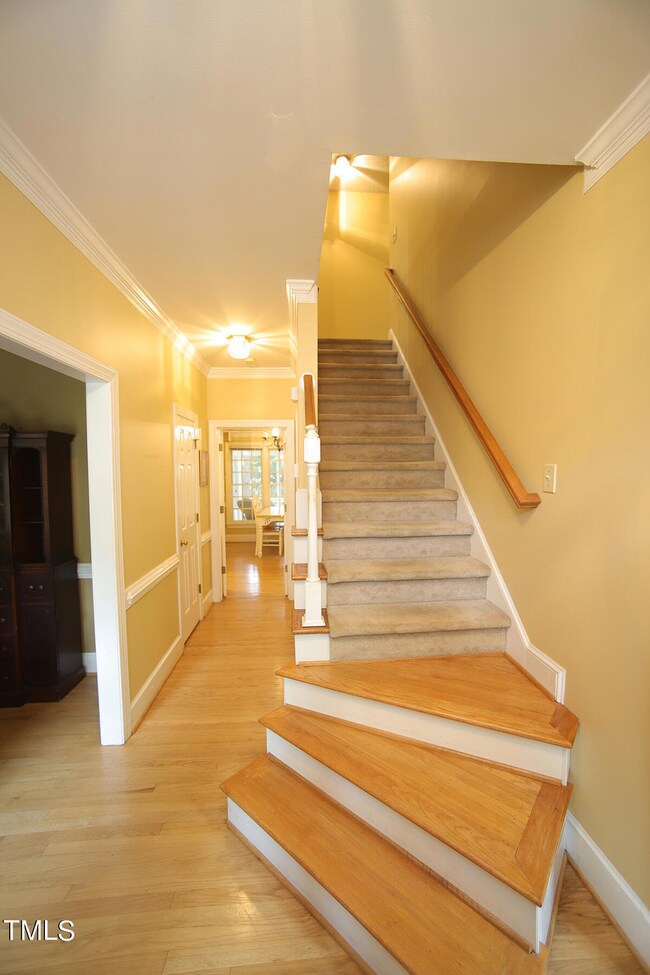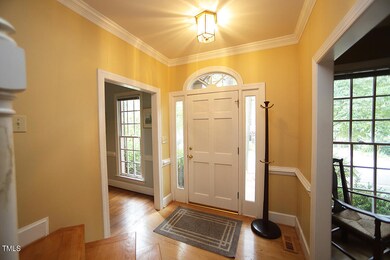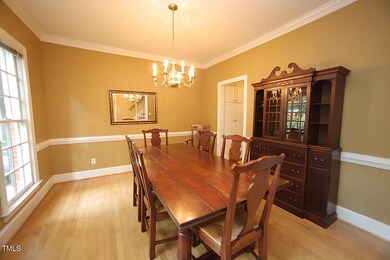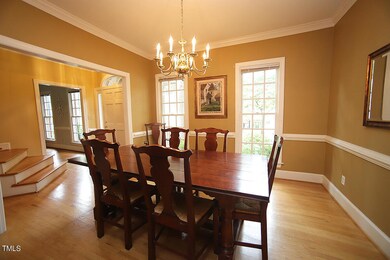
8512 Caldbeck Dr Raleigh, NC 27615
Stonehenge East NeighborhoodHighlights
- Deck
- Wood Flooring
- Breakfast Room
- Transitional Architecture
- Screened Porch
- 2 Car Attached Garage
About This Home
As of November 2024Come home to beautiful Salisbury Park in the Stonehenge subdivision. Brand new cedar shake roof! Now finished! This home is Walkable to everything around you including shopping and dining! Built by local custom builder- Homes by Dickerson. This home has four bedrooms. The Primary suite is oversized, and all the closets have ample storage space. You want more storage? Check out the walk-up attic!! This home is the perfect home for entertaining with open kitchen to family room and oversized SCREENED Porch ( with tile floors) Enjoy the quiet yard and coffee in the mornings from this comfortable sanctuary! Large yard for this neighborhood, with deck and outdoor living at its finest. Hardwood floors in dining, kitchen ,family and living room. Plus a 2 car garage.
Home has been loved and is ready for its new owner.
Home Details
Home Type
- Single Family
Est. Annual Taxes
- $4,599
Year Built
- Built in 1991
Lot Details
- 9,583 Sq Ft Lot
- Back Yard Fenced
HOA Fees
- $54 Monthly HOA Fees
Parking
- 2 Car Attached Garage
- Garage Door Opener
Home Design
- Transitional Architecture
- Brick Veneer
- Pillar, Post or Pier Foundation
- Wood Roof
- Masonite
Interior Spaces
- 2,464 Sq Ft Home
- 2-Story Property
- Ceiling Fan
- Entrance Foyer
- Family Room
- Living Room
- Breakfast Room
- Dining Room
- Screened Porch
- Storage
- Basement
- Crawl Space
Kitchen
- Free-Standing Range
- Microwave
- Dishwasher
Flooring
- Wood
- Carpet
- Tile
Bedrooms and Bathrooms
- 4 Bedrooms
- Walk-In Closet
- Soaking Tub
Laundry
- Laundry Room
- Laundry on upper level
Attic
- Attic Floors
- Permanent Attic Stairs
- Unfinished Attic
Outdoor Features
- Deck
Schools
- Lynn Road Elementary School
- Carroll Middle School
- Sanderson High School
Utilities
- Forced Air Heating and Cooling System
- Heating System Uses Natural Gas
- Heat Pump System
- Gas Water Heater
- Cable TV Available
Community Details
- Association fees include road maintenance
- Salisbury Park Homeowners Assoc Association
- Stonehenge Subdivision
Listing and Financial Details
- Assessor Parcel Number 0798506420
Map
Home Values in the Area
Average Home Value in this Area
Property History
| Date | Event | Price | Change | Sq Ft Price |
|---|---|---|---|---|
| 11/14/2024 11/14/24 | Sold | $600,000 | -7.0% | $244 / Sq Ft |
| 10/11/2024 10/11/24 | Pending | -- | -- | -- |
| 09/25/2024 09/25/24 | Price Changed | $645,000 | -3.0% | $262 / Sq Ft |
| 09/11/2024 09/11/24 | Price Changed | $665,000 | -3.6% | $270 / Sq Ft |
| 08/29/2024 08/29/24 | For Sale | $689,900 | -- | $280 / Sq Ft |
Tax History
| Year | Tax Paid | Tax Assessment Tax Assessment Total Assessment is a certain percentage of the fair market value that is determined by local assessors to be the total taxable value of land and additions on the property. | Land | Improvement |
|---|---|---|---|---|
| 2024 | $5,064 | $580,817 | $200,000 | $380,817 |
| 2023 | $4,600 | $420,180 | $120,000 | $300,180 |
| 2022 | $4,274 | $420,180 | $120,000 | $300,180 |
| 2021 | $4,108 | $420,180 | $120,000 | $300,180 |
| 2020 | $4,034 | $420,180 | $120,000 | $300,180 |
| 2019 | $4,133 | $354,889 | $120,000 | $234,889 |
| 2018 | $3,898 | $354,889 | $120,000 | $234,889 |
| 2017 | $3,712 | $354,889 | $120,000 | $234,889 |
| 2016 | $3,636 | $354,889 | $120,000 | $234,889 |
| 2015 | $3,772 | $362,380 | $138,000 | $224,380 |
| 2014 | $3,578 | $362,380 | $138,000 | $224,380 |
Mortgage History
| Date | Status | Loan Amount | Loan Type |
|---|---|---|---|
| Open | $540,000 | New Conventional | |
| Closed | $540,000 | New Conventional | |
| Previous Owner | $150,000 | Credit Line Revolving | |
| Previous Owner | $95,000 | Credit Line Revolving | |
| Previous Owner | $50,000 | Unknown | |
| Previous Owner | $25,000 | Unknown | |
| Previous Owner | $175,000 | New Conventional | |
| Previous Owner | $100,000 | Credit Line Revolving | |
| Previous Owner | $75,000 | Credit Line Revolving | |
| Previous Owner | $30,000 | Credit Line Revolving | |
| Previous Owner | $110,000 | New Conventional | |
| Previous Owner | $105,000 | New Conventional | |
| Previous Owner | $21,800 | Unknown | |
| Previous Owner | $25,000 | Stand Alone Second | |
| Previous Owner | $118,000 | Stand Alone First | |
| Previous Owner | $10,000 | Credit Line Revolving |
Deed History
| Date | Type | Sale Price | Title Company |
|---|---|---|---|
| Warranty Deed | $600,000 | None Listed On Document | |
| Warranty Deed | $600,000 | None Listed On Document | |
| Warranty Deed | $265,000 | -- |
Similar Homes in Raleigh, NC
Source: Doorify MLS
MLS Number: 10049742
APN: 0798.19-50-6420-000
- 7712 Falcon Rest Cir Unit 7712
- 7708 Falcon Rest Cir Unit 7708
- 7706 Falcon Rest Cir
- 7707 Falcon Rest Cir Unit 7707
- 7736 Falcon Rest Cir Unit 7736
- 7820 Falcon Rest Cir Unit 7820
- 2005 Bridgeport Dr
- 3000 Eden Harbor Ct
- 3004 Eden Harbor Ct
- 1605 Bridgeport Dr
- 7822 Coach House Ln
- 8604 Windjammer Dr
- 7209 Halstead Ln
- 8310 Hempshire Place Unit 106
- 7716 Bluff Top Ct
- 3101 Rutledge Ct
- 8124 Greywinds Dr
- 3217 Brennan Dr
- 1433 Deltona Dr
- 7653 Trowbridge Ct
