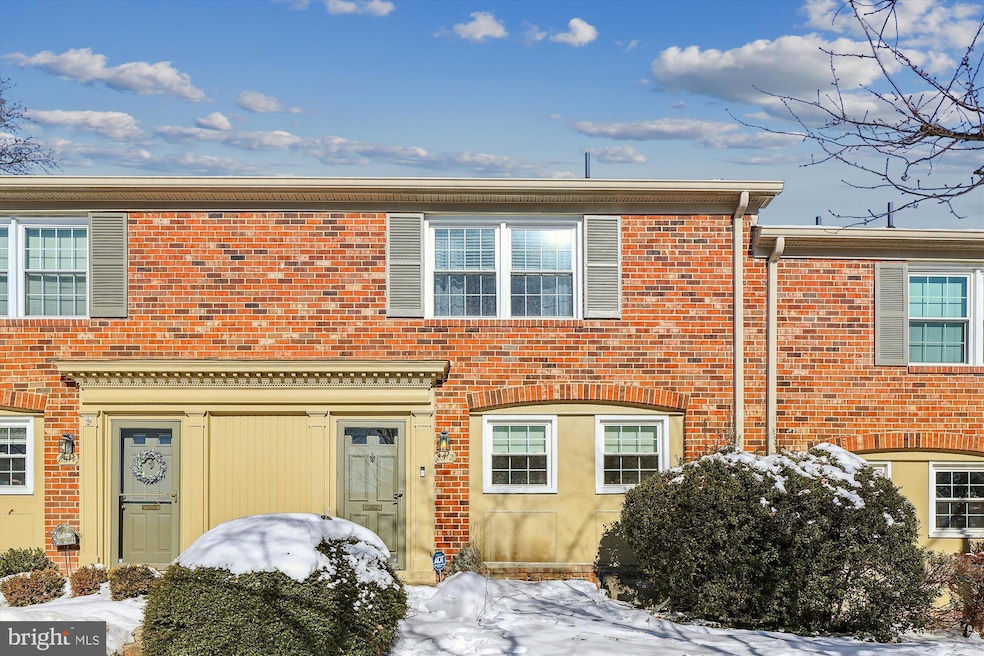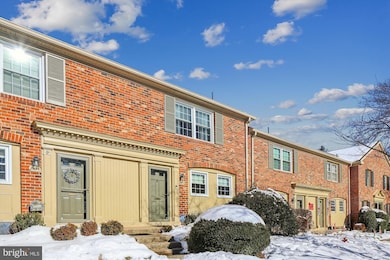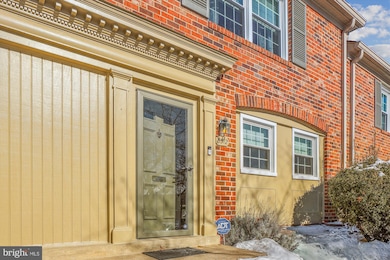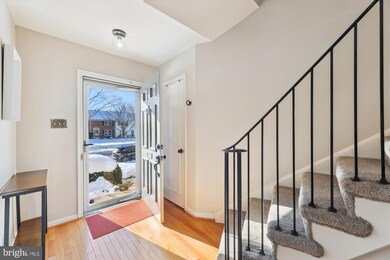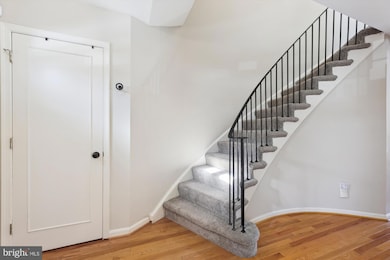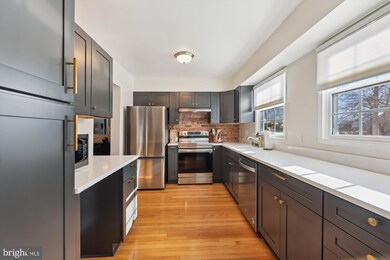
8512 Forrester Blvd Unit 872 Springfield, VA 22152
Highlights
- Gourmet Kitchen
- Recreation Room
- Traditional Architecture
- Cardinal Forest Elementary School Rated A-
- Traditional Floor Plan
- Wood Flooring
About This Home
As of February 2025OPEN SAT & SUN 1/11 & 1/12 1-3PM EACH DAY*Almost 2200 SQ FT on 3 Finished Levels*Absolutely stunning brick townhouse in sought after Cardinal Forest in popular West Springfield. From the moment you walk through the door you will be enthralled by the open design with large foyer area with dramatic curved staircase. The adjacent kitchen was remodeled in 2024 with new cabinetry, Quartz countertops, and stainless appliances. Hardwood floors throughout the main level with carpet upstairs and on the lower level. The high ceiling in the step down living room make this home feel super modern. Primary Bedroom boasts adjacent remodeled full bath and walk-in closet with custom cabinetry. Hall Full Bath also remodeled. Other recent updates include vinyl clad tilt-in windows, and newer slider on the walkout lower level. Enjoy BBQ on summer nights in the fully fenced rear yard with patio. NEW Gas water heater 2020. NEW TRANE Gas Furnace and A/C 2021. Cardinal Forest condo fee covers so much more than other communities. They pay for roof repair and/or replacement, exterior trim painting, gutter cleaning, natural gas for heat and water heater, water and sewer, trash pickup, snow removal on community streets (not Forrester), master insurance policy, 2 community pools, 2 community party room (can be rented), 5 tennis courts, tot-lots, plus they cut the grass out front for you too and lots more! Tons of parking out front on Forrester Blvd as well as lots of adjacent community parking behind the townhouse. Bus service on Forrester is express to Pentagon. 3 levels of public schools within approx 1 mile or less (Cardinal Forest ES, Irving MS, and West Springfield HS). Tons of shopping nearby including new Trader Joes, Whole Foods, Giant Food, ALDI, & Lidl. Local dining options, Mikes American Grill, Tacos and Tequilla, BGR Joint, Chipotle, Panera, Starbucks, New Kanji Sushi, McAllister's Deli, Jersey Mikes, etc. West Springfield Government Center with Police and Fire Dept approx 1 mile down the road on Rolling Rd.
Townhouse Details
Home Type
- Townhome
Est. Annual Taxes
- $4,565
Year Built
- Built in 1968
Lot Details
- South Facing Home
- Back Yard Fenced
- Property is in excellent condition
HOA Fees
- $1,026 Monthly HOA Fees
Home Design
- Traditional Architecture
- Brick Exterior Construction
- Slab Foundation
Interior Spaces
- Property has 3 Levels
- Traditional Floor Plan
- Ceiling height of 9 feet or more
- Ceiling Fan
- Double Pane Windows
- Vinyl Clad Windows
- Window Treatments
- Sliding Doors
- Entrance Foyer
- Living Room
- Formal Dining Room
- Recreation Room
- Utility Room
Kitchen
- Gourmet Kitchen
- Electric Oven or Range
- Microwave
- Dishwasher
- Upgraded Countertops
- Disposal
Flooring
- Wood
- Carpet
Bedrooms and Bathrooms
- 3 Bedrooms
- En-Suite Primary Bedroom
- En-Suite Bathroom
- Walk-In Closet
Laundry
- Dryer
- Washer
Finished Basement
- Walk-Out Basement
- Exterior Basement Entry
- Laundry in Basement
Home Security
Parking
- 2 Open Parking Spaces
- 2 Parking Spaces
- On-Street Parking
- Parking Lot
Outdoor Features
- Patio
Schools
- Cardinal Forest Elementary School
- Irving Middle School
- West Springfield High School
Utilities
- Forced Air Heating and Cooling System
- Humidifier
- Vented Exhaust Fan
- Natural Gas Water Heater
- Phone Available
- Cable TV Available
Listing and Financial Details
- Assessor Parcel Number 0791 15 0872
Community Details
Overview
- Association fees include common area maintenance, gas, heat, management, insurance, pool(s), reserve funds, road maintenance, sewer, snow removal, trash, water, exterior building maintenance, lawn care front
- Cardinal Forest Condominium Owners Association Condos
- Cardinal Forest Condo Community
- Cardinal Forest Subdivision
Recreation
- Tennis Courts
- Community Playground
- Community Pool
Pet Policy
- Dogs and Cats Allowed
Additional Features
- Community Center
- Storm Doors
Map
Home Values in the Area
Average Home Value in this Area
Property History
| Date | Event | Price | Change | Sq Ft Price |
|---|---|---|---|---|
| 02/07/2025 02/07/25 | Sold | $499,900 | 0.0% | $246 / Sq Ft |
| 01/15/2025 01/15/25 | Pending | -- | -- | -- |
| 01/10/2025 01/10/25 | For Sale | $499,900 | +81.8% | $246 / Sq Ft |
| 07/14/2015 07/14/15 | Sold | $275,000 | 0.0% | $189 / Sq Ft |
| 06/04/2015 06/04/15 | Pending | -- | -- | -- |
| 06/04/2015 06/04/15 | For Sale | $275,000 | -- | $189 / Sq Ft |
Tax History
| Year | Tax Paid | Tax Assessment Tax Assessment Total Assessment is a certain percentage of the fair market value that is determined by local assessors to be the total taxable value of land and additions on the property. | Land | Improvement |
|---|---|---|---|---|
| 2024 | $4,565 | $394,070 | $79,000 | $315,070 |
| 2023 | $4,118 | $364,880 | $73,000 | $291,880 |
| 2022 | $4,301 | $376,160 | $75,000 | $301,160 |
| 2021 | $3,941 | $335,860 | $67,000 | $268,860 |
| 2020 | $3,897 | $329,270 | $66,000 | $263,270 |
| 2019 | $3,694 | $312,100 | $63,000 | $249,100 |
| 2018 | $3,483 | $302,840 | $61,000 | $241,840 |
| 2017 | $3,381 | $291,190 | $58,000 | $233,190 |
| 2016 | $3,186 | $274,990 | $55,000 | $219,990 |
| 2015 | $3,010 | $269,680 | $54,000 | $215,680 |
| 2014 | $2,834 | $254,470 | $51,000 | $203,470 |
Mortgage History
| Date | Status | Loan Amount | Loan Type |
|---|---|---|---|
| Open | $490,845 | FHA | |
| Closed | $490,845 | FHA | |
| Previous Owner | $239,438 | New Conventional | |
| Previous Owner | $270,019 | New Conventional |
Deed History
| Date | Type | Sale Price | Title Company |
|---|---|---|---|
| Deed | $499,900 | Old Republic National Title | |
| Deed | $499,900 | Old Republic National Title | |
| Warranty Deed | $275,000 | -- |
Similar Homes in Springfield, VA
Source: Bright MLS
MLS Number: VAFX2216196
APN: 0791-15-0872
- 8517 Milford Ct Unit 906
- 6026 Queenston St
- 8441 Penshurst Dr Unit 603
- 8536 Milford Ct Unit 899
- 8524 Lakinhurst Ln
- 8552 Barrington Ct Unit 927
- 8511 Barrington Ct Unit S
- 5900 Surrey Hill Place Unit 693
- 8408 Willow Forge Rd
- 8364 Penshurst Dr Unit 562
- 5778 Rexford Ct Unit 5778J
- 5778 Rexford Ct Unit 5778B
- 8358H Dunham Ct Unit 626
- 5900F Queenston St Unit 498
- 8310 Darlington St Unit 457
- 8312 Kingsgate Rd Unit 534 J
- 8316 Garfield Ct
- 8333 Wickham Rd
- 5900H Kingsford Rd Unit 431
- 5901F Kingsford Rd Unit 440
