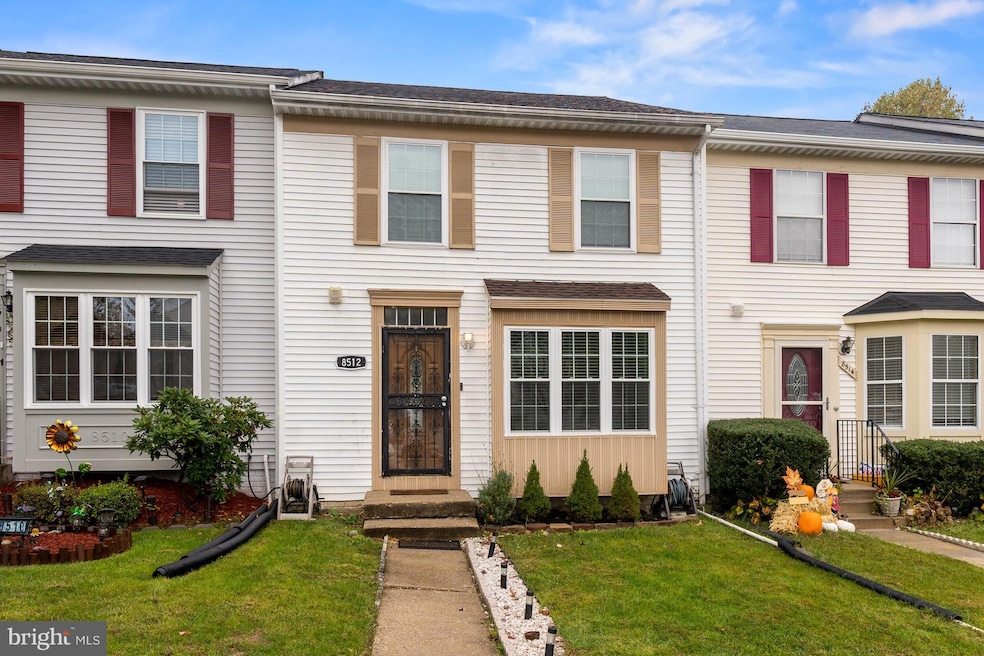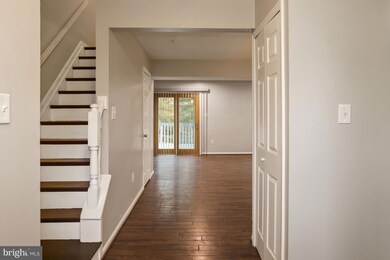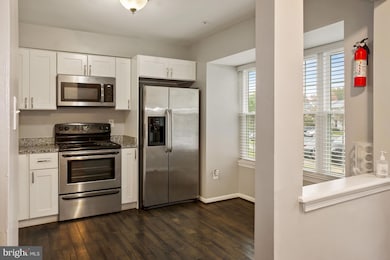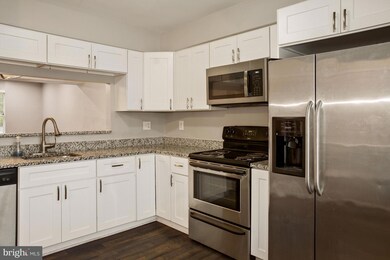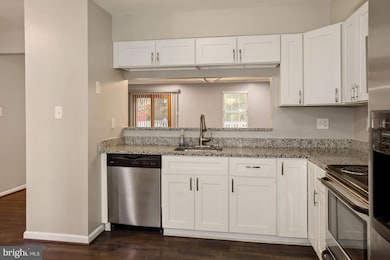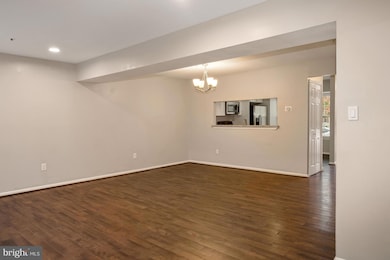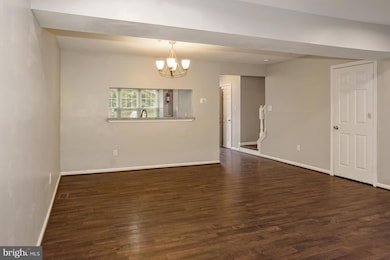
8512 Ritchboro Rd District Heights, MD 20747
Highlights
- Colonial Architecture
- Wood Flooring
- Stainless Steel Appliances
- Deck
- Community Pool
- Bay Window
About This Home
As of November 2024Welcome Home! This beautiful 3 level townhome has been fully updated to make living here comfortable. Updated laminate and hardwood flooring throughout the main and upper level make clean up and spills a breeze. Kitchen has beautiful granite counter tops, soft close cabinets and stainless-steel appliances. Fully finished basement with ample storage and a half bath. Upper level is met with three spacious bedrooms and laundry room in the hall making cleaning your clothes convenient. Owners suite has its own updated bathroom and plenty of closet space. HVAC, Roof, water heater, and new insulation installed in 2021.
Townhouse Details
Home Type
- Townhome
Est. Annual Taxes
- $2,620
Year Built
- Built in 1990 | Remodeled in 2019
Lot Details
- 1,500 Sq Ft Lot
- Property is in very good condition
HOA Fees
- $85 Monthly HOA Fees
Home Design
- Colonial Architecture
- Brick Foundation
- Block Foundation
- Frame Construction
- Architectural Shingle Roof
Interior Spaces
- Property has 3 Levels
- ENERGY STAR Qualified Windows with Low Emissivity
- Bay Window
- Window Screens
Kitchen
- Electric Oven or Range
- Built-In Microwave
- Ice Maker
- Dishwasher
- Stainless Steel Appliances
- Disposal
Flooring
- Wood
- Wall to Wall Carpet
- Luxury Vinyl Plank Tile
Bedrooms and Bathrooms
- 3 Bedrooms
- Dual Flush Toilets
Laundry
- Laundry on upper level
- Electric Front Loading Dryer
- Front Loading Washer
Finished Basement
- Walk-Out Basement
- Interior and Rear Basement Entry
- Basement Windows
Parking
- 2 Open Parking Spaces
- 2 Parking Spaces
- Parking Lot
- Parking Permit Included
- Parking Space Conveys
- 2 Assigned Parking Spaces
Accessible Home Design
- Doors are 32 inches wide or more
Outdoor Features
- Deck
- Patio
Utilities
- Central Air
- Heat Pump System
- Vented Exhaust Fan
- High-Efficiency Water Heater
- Phone Available
- Cable TV Available
Listing and Financial Details
- Assessor Parcel Number 17151772532
Community Details
Overview
- Association fees include parking fee, management, pool(s), road maintenance, snow removal, trash
- Forestville Park Subdivision
Recreation
- Community Pool
Pet Policy
- Limit on the number of pets
- Pet Size Limit
- Pet Deposit Required
- Dogs and Cats Allowed
- Breed Restrictions
Map
Home Values in the Area
Average Home Value in this Area
Property History
| Date | Event | Price | Change | Sq Ft Price |
|---|---|---|---|---|
| 11/08/2024 11/08/24 | Sold | $352,000 | +2.0% | $272 / Sq Ft |
| 10/20/2024 10/20/24 | For Sale | $345,000 | 0.0% | $266 / Sq Ft |
| 10/20/2024 10/20/24 | Off Market | $345,000 | -- | -- |
| 10/16/2024 10/16/24 | For Sale | $345,000 | +107.8% | $266 / Sq Ft |
| 03/31/2016 03/31/16 | Sold | $166,004 | +7.8% | $128 / Sq Ft |
| 03/03/2016 03/03/16 | Pending | -- | -- | -- |
| 03/02/2016 03/02/16 | Price Changed | $154,000 | 0.0% | $119 / Sq Ft |
| 03/02/2016 03/02/16 | For Sale | $154,000 | -14.2% | $119 / Sq Ft |
| 01/20/2016 01/20/16 | Pending | -- | -- | -- |
| 01/08/2016 01/08/16 | For Sale | $179,520 | 0.0% | $139 / Sq Ft |
| 11/04/2015 11/04/15 | Pending | -- | -- | -- |
| 11/04/2015 11/04/15 | For Sale | $179,520 | +8.1% | $139 / Sq Ft |
| 10/30/2015 10/30/15 | Off Market | $166,004 | -- | -- |
| 10/29/2015 10/29/15 | Price Changed | $179,520 | -12.0% | $139 / Sq Ft |
| 09/01/2015 09/01/15 | For Sale | $204,000 | -- | $157 / Sq Ft |
Tax History
| Year | Tax Paid | Tax Assessment Tax Assessment Total Assessment is a certain percentage of the fair market value that is determined by local assessors to be the total taxable value of land and additions on the property. | Land | Improvement |
|---|---|---|---|---|
| 2024 | $4,259 | $260,300 | $0 | $0 |
| 2023 | $3,984 | $241,900 | $0 | $0 |
| 2022 | $3,711 | $223,500 | $75,000 | $148,500 |
| 2021 | $3,608 | $216,600 | $0 | $0 |
| 2020 | $3,506 | $209,700 | $0 | $0 |
| 2019 | $3,403 | $202,800 | $75,000 | $127,800 |
| 2018 | $3,261 | $193,267 | $0 | $0 |
| 2017 | $3,120 | $183,733 | $0 | $0 |
| 2016 | -- | $174,200 | $0 | $0 |
| 2015 | $3,254 | $174,200 | $0 | $0 |
| 2014 | $3,254 | $174,200 | $0 | $0 |
Mortgage History
| Date | Status | Loan Amount | Loan Type |
|---|---|---|---|
| Open | $90,000 | Credit Line Revolving | |
| Open | $171,482 | VA | |
| Previous Owner | $115,000 | Stand Alone First | |
| Previous Owner | $220,150 | Stand Alone Second |
Deed History
| Date | Type | Sale Price | Title Company |
|---|---|---|---|
| Special Warranty Deed | $166,004 | Capitol Title Ins Agency Inc | |
| Trustee Deed | $228,647 | None Available | |
| Deed | $156,000 | -- | |
| Deed | $112,000 | -- | |
| Deed | $118,000 | -- |
About the Listing Agent

I'm an expert real estate agent with Samson Properties in Oxon Hill, MD and the nearby area, providing home-buyers and sellers with professional, responsive and attentive real estate services. Want an agent who'll really listen to what you want in a home? Need an agent who knows how to effectively market your home so it sells? Give me a call! I'm eager to help and would love to talk to you.
Jason's Other Listings
Source: Bright MLS
MLS Number: MDPG2126752
APN: 15-1772532
- 8532 Ritchboro Rd
- 8527 Ritchboro Rd
- 1832 Tulip Ave
- 8717 Ritchboro Rd
- 1717 Tulip Ave
- 1726 Forest Park Dr
- 8008 Daniel Dr
- 8110 Thornfield Terrace
- 1215 Eastwood Dr
- 2205 Oak Glen Way
- TBB Presidential Pkwy Unit ALDEN II
- HOMESITE V10 Presidential Pkwy
- 1202 Darlington St
- 2602 Millsboro Ct
- 9025 Darcy Rd
- 7744 Presidential Pkwy
- 7819 Presidential Pkwy
- 8909 Beckett St
- 2604 Lewis And Clark Ave
- HOMESITE V12 Presidential Pkwy
