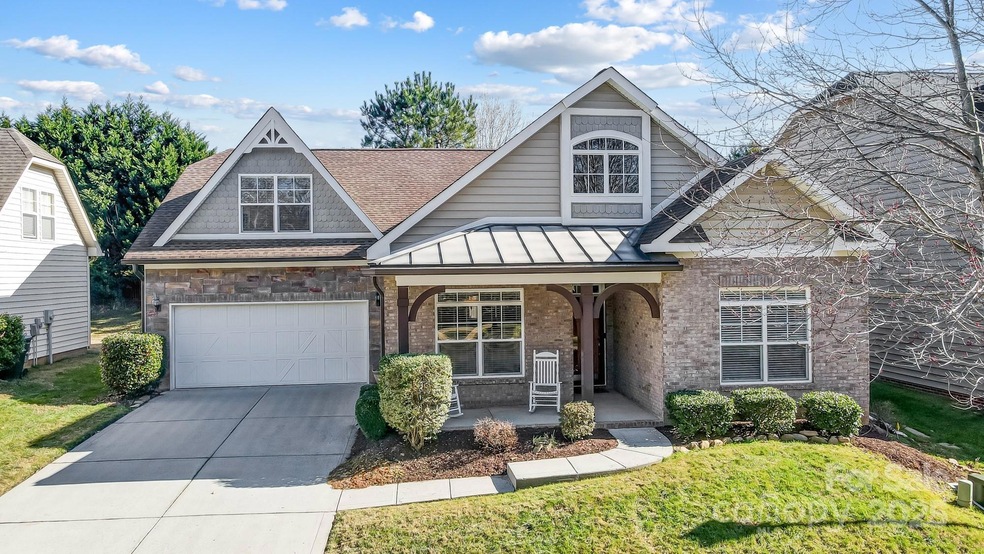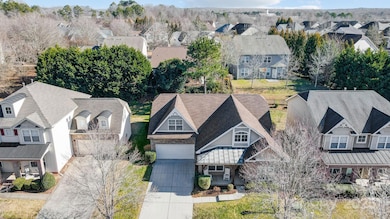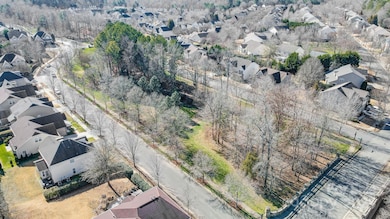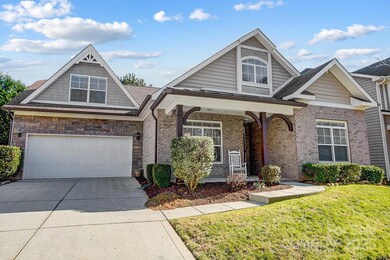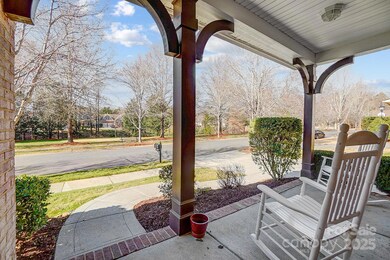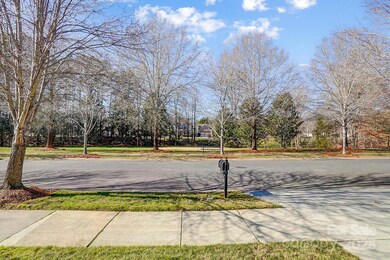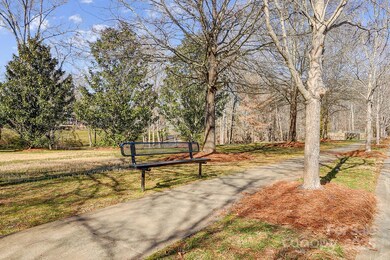
8512 Willow Branch Dr Waxhaw, NC 28173
Highlights
- Fitness Center
- Open Floorplan
- Community Pool
- Kensington Elementary School Rated A
- Clubhouse
- Recreation Facilities
About This Home
As of February 2025Fantastic 1.5 story 3BR/3BTH with huge bonus/4TH bedroom in desirable Cureton! Ideal location in the community adjacent to the pocket park w/ an abundance of greenspace. Perfect floorplan w/3 bedrooms down & huge bonus w/full bath up. Kitchen-quartz tops, 42"cabinets, stainless steel appliances, 60/40 sink & designer faucet, breakfast bar.Spacious great room w/ fireplace & dbl tray ceiling. Lots of natural light. Lrg dining room w/tray ceiling. Owner's suite w/decorative ceiling. Owner's bath has oversized walk in shower, lrg soaking tub & lrg walk in closet. Two nice sized guest bedrooms are on the main, one has French doors & would make a nice office. Upstairs-huge bonus room w/full bath & separate thermostat. Could easily be a 4th BR. Comfortmaker HVAC system in 2019. New designer flooring on main-2018. Roof-2015. Just a very short distance from grocery shopping and dining. Cuthbertson schools! The Cureton community also boasts world-class amenities and beautiful tree-lined streets.
Last Agent to Sell the Property
RE/MAX Executive Brokerage Email: patricknooney@remax.net License #237095

Home Details
Home Type
- Single Family
Est. Annual Taxes
- $3,587
Year Built
- Built in 2006
Lot Details
- Level Lot
- Irrigation
- Property is zoned AJ5
HOA Fees
- $169 Monthly HOA Fees
Parking
- 2 Car Attached Garage
Home Design
- Brick Exterior Construction
- Slab Foundation
- Stone Siding
- Vinyl Siding
Interior Spaces
- 1.5-Story Property
- Open Floorplan
- Insulated Windows
- French Doors
- Entrance Foyer
- Great Room with Fireplace
- Tile Flooring
- Laundry Room
Kitchen
- Breakfast Bar
- Electric Oven
- Electric Cooktop
- Microwave
- Dishwasher
- Disposal
Bedrooms and Bathrooms
- 3 Main Level Bedrooms
- Walk-In Closet
- 3 Full Bathrooms
Schools
- Kensington Elementary School
- Cuthbertson Middle School
- Cuthbertson High School
Additional Features
- Covered patio or porch
- Forced Air Zoned Heating and Cooling System
Listing and Financial Details
- Assessor Parcel Number 06-162-054
Community Details
Overview
- First Service Residential Association, Phone Number (704) 527-2314
- Built by MI Homes
- Cureton Subdivision
- Mandatory home owners association
Amenities
- Picnic Area
- Clubhouse
Recreation
- Recreation Facilities
- Community Playground
- Fitness Center
- Community Pool
- Trails
Map
Home Values in the Area
Average Home Value in this Area
Property History
| Date | Event | Price | Change | Sq Ft Price |
|---|---|---|---|---|
| 02/26/2025 02/26/25 | Sold | $565,000 | +2.9% | $242 / Sq Ft |
| 01/30/2025 01/30/25 | For Sale | $549,000 | -- | $236 / Sq Ft |
Tax History
| Year | Tax Paid | Tax Assessment Tax Assessment Total Assessment is a certain percentage of the fair market value that is determined by local assessors to be the total taxable value of land and additions on the property. | Land | Improvement |
|---|---|---|---|---|
| 2024 | $3,587 | $349,800 | $66,800 | $283,000 |
| 2023 | $3,550 | $349,800 | $66,800 | $283,000 |
| 2022 | $3,550 | $349,800 | $66,800 | $283,000 |
| 2021 | $3,545 | $349,800 | $66,800 | $283,000 |
| 2020 | $2,025 | $258,400 | $48,500 | $209,900 |
| 2019 | $3,024 | $258,400 | $48,500 | $209,900 |
| 2018 | $2,029 | $258,400 | $48,500 | $209,900 |
| 2017 | $3,055 | $258,400 | $48,500 | $209,900 |
| 2016 | $3,003 | $258,400 | $48,500 | $209,900 |
| 2015 | $2,105 | $258,400 | $48,500 | $209,900 |
| 2014 | $1,932 | $275,110 | $42,000 | $233,110 |
Mortgage History
| Date | Status | Loan Amount | Loan Type |
|---|---|---|---|
| Previous Owner | $251,950 | New Conventional | |
| Previous Owner | $246,050 | New Conventional | |
| Previous Owner | $208,500 | New Conventional | |
| Previous Owner | $227,073 | FHA | |
| Previous Owner | $28,000 | Stand Alone Second | |
| Previous Owner | $202,650 | Unknown |
Deed History
| Date | Type | Sale Price | Title Company |
|---|---|---|---|
| Warranty Deed | $565,000 | Tryon Title | |
| Warranty Deed | $565,000 | Tryon Title | |
| Warranty Deed | $270,500 | Lawyers Title Insurance Corp |
Similar Homes in Waxhaw, NC
Source: Canopy MLS (Canopy Realtor® Association)
MLS Number: 4213117
APN: 06-162-054
- 8200 Sunset Hill Rd
- 8504 Soaring Eagle Ln
- 8009 Whitehawk Hill Rd
- 8504 Sunset Hill Rd
- 8524 Sunset Hill Rd
- 8618 Whitehawk Hill Rd
- 3013 Arsdale Rd
- 3608 Mcpherson St
- 3203 Thayer Dr
- 3304 Taviston Dr
- 3203 Blackburn Dr
- 3301 Mcpherson St
- 2907 Blackburn Dr
- 000 Marvin Waxhaw Rd
- 1107 Meander Ln
- 1132 Meander Ln
- 1338 Idyllic Ln
- 1210 Encore Ln
- 1210 Encore Ln
- 1110 Lowland Way
