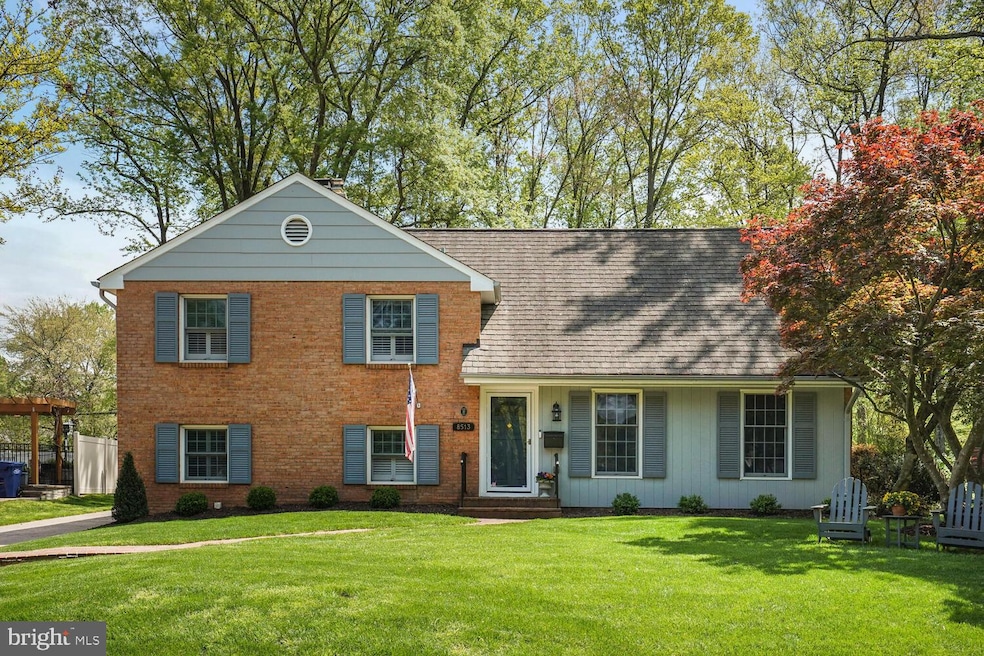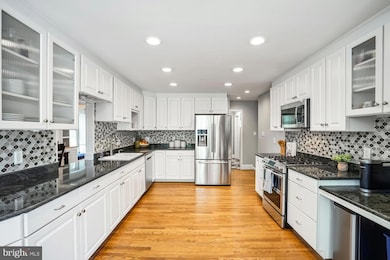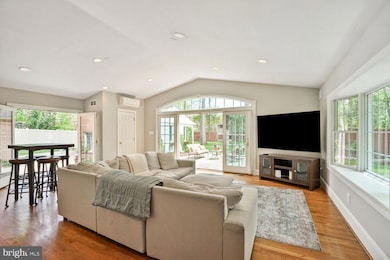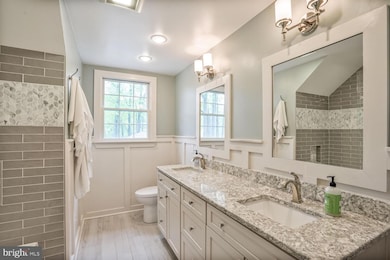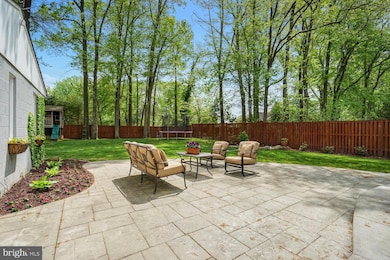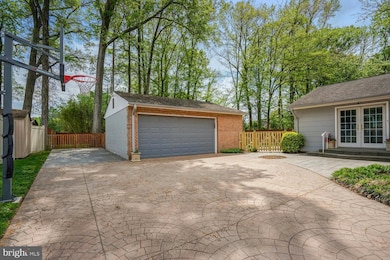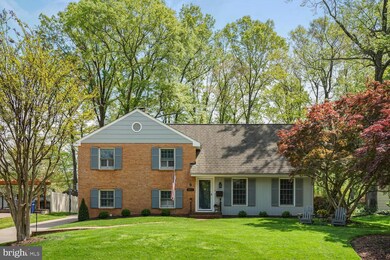
8513 Buckboard Dr Alexandria, VA 22308
Estimated payment $7,204/month
Highlights
- Popular Property
- Spa
- Recreation Room
- Stratford Landing Elementary School Rated A-
- View of Trees or Woods
- Partially Wooded Lot
About This Home
Fantastic opportunity to buy in sought after Riverside Gardens with this expanded split level home. | INSIDE Sweetbriar model is a neighborhood favorite and this one has an expansive family room extension off of the kitchen and dining room with cathedral ceiling and recessed lighting, opening up what is normally a very compartmentalized main level floor plan. Traditional hardwood floors throughout the living spaces add sophistication to the home. Kitchen is light and bright and with granite counters, white cabinets and stainless steel appliances. Granite bar becomes a dry bar as it turns the corner to the family room. Pass through window to the formal dining room further opens up the space. Formal living room off the front foyer is perfect for a home office with floor to ceiling built-in bookcases with a built-in window seat between. Down a small flight of stairs to the basement is a recreation room, complete with wood burning fireplace. Around the corner a half bathroom and the laundry room. From the main level and up a similar small flight of stairs are three secondary bedrooms and a hall bathroom. Primary suite is a floor all to itself on the upper level. The primary bathroom with its spa-like finishes will upend your preconceptions of tub/shower combos with its stationary glass partition, leaving the view of dove gray tiling and a leaf-like tile listello accent ever present, a perfect accent to the swirling pattern of the quartz counters atop the double sink vanity. Mini split A/C systems inside help control temperatures in the summer in the primary suite and the family room addition. | OUTSIDE A detached two car garage and additional parking to the left of the garage, allow for plenty of parking. Stylish stamped concrete driveway is just a hint of the hardscaping you will find around the back yard. Enjoy the inviting stamped concrete patio, a highlight of the extensive, privacy fenced yard. Open the double patio doors to the side and patio and create the perfect atmosphere for warm weather entertaining! Mature trees in the back most portion of the yard make the space feel like your own private, suburban oasis. | SPECIAL REQUESTS Seller prefers a 30-45 day closing and rent back to the end of June.
Home Details
Home Type
- Single Family
Est. Annual Taxes
- $12,768
Year Built
- Built in 1965
Lot Details
- 0.35 Acre Lot
- Northwest Facing Home
- Wood Fence
- Extensive Hardscape
- Level Lot
- Partially Wooded Lot
- Back Yard Fenced
- Property is in very good condition
- Property is zoned 130
Parking
- 2 Car Detached Garage
- 6 Driveway Spaces
- Front Facing Garage
- Garage Door Opener
- On-Street Parking
Home Design
- Split Level Home
- Brick Exterior Construction
- Slab Foundation
- Architectural Shingle Roof
- Wood Siding
- Stick Built Home
- Masonry
Interior Spaces
- Property has 4 Levels
- Built-In Features
- Cathedral Ceiling
- Ceiling Fan
- Wood Burning Fireplace
- Fireplace Mantel
- Double Pane Windows
- Insulated Doors
- Family Room Off Kitchen
- Living Room
- Formal Dining Room
- Recreation Room
- Utility Room
- Views of Woods
- Finished Basement
- English Basement
- Fire and Smoke Detector
Kitchen
- Gas Oven or Range
- Built-In Microwave
- Ice Maker
- Dishwasher
- Stainless Steel Appliances
- Disposal
Flooring
- Wood
- Ceramic Tile
Bedrooms and Bathrooms
- 4 Bedrooms
- En-Suite Primary Bedroom
- En-Suite Bathroom
- Bathtub with Shower
- Walk-in Shower
Laundry
- Laundry on lower level
- Electric Dryer
- Front Loading Washer
Eco-Friendly Details
- Green Energy Fireplace or Wood Stove
- Energy-Efficient HVAC
- Green Energy Flooring
Outdoor Features
- Spa
- Exterior Lighting
- Play Equipment
Location
- Suburban Location
Schools
- Stratford Landing Elementary School
- Sandburg Middle School
- West Potomac High School
Utilities
- Forced Air Heating and Cooling System
- Natural Gas Water Heater
Community Details
- No Home Owners Association
- Riverside Gardens Subdivision, Sweetbriar Floorplan
Listing and Financial Details
- Tax Lot 38
- Assessor Parcel Number 1024 12070038
Map
Home Values in the Area
Average Home Value in this Area
Tax History
| Year | Tax Paid | Tax Assessment Tax Assessment Total Assessment is a certain percentage of the fair market value that is determined by local assessors to be the total taxable value of land and additions on the property. | Land | Improvement |
|---|---|---|---|---|
| 2024 | $12,035 | $990,960 | $363,000 | $627,960 |
| 2023 | $10,749 | $909,110 | $333,000 | $576,110 |
| 2022 | $11,074 | $926,930 | $333,000 | $593,930 |
| 2021 | $9,949 | $813,740 | $283,000 | $530,740 |
| 2020 | $9,524 | $773,450 | $279,000 | $494,450 |
| 2019 | $9,564 | $775,620 | $279,000 | $496,620 |
| 2018 | $9,158 | $796,310 | $279,000 | $517,310 |
| 2017 | $9,231 | $765,410 | $268,000 | $497,410 |
| 2016 | $8,712 | $722,250 | $253,000 | $469,250 |
| 2015 | $7,467 | $638,130 | $240,000 | $398,130 |
| 2014 | $7,829 | $672,080 | $253,000 | $419,080 |
Property History
| Date | Event | Price | Change | Sq Ft Price |
|---|---|---|---|---|
| 04/26/2025 04/26/25 | For Sale | $1,100,000 | +13.4% | $367 / Sq Ft |
| 07/21/2021 07/21/21 | Sold | $970,000 | +3.2% | $445 / Sq Ft |
| 06/05/2021 06/05/21 | Pending | -- | -- | -- |
| 06/03/2021 06/03/21 | For Sale | $939,500 | +19.1% | $431 / Sq Ft |
| 06/30/2015 06/30/15 | Sold | $789,000 | 0.0% | $362 / Sq Ft |
| 06/30/2015 06/30/15 | Pending | -- | -- | -- |
| 06/30/2015 06/30/15 | For Sale | $789,000 | +9.7% | $362 / Sq Ft |
| 05/16/2012 05/16/12 | Sold | $719,000 | -- | $330 / Sq Ft |
Deed History
| Date | Type | Sale Price | Title Company |
|---|---|---|---|
| Deed | $970,000 | Title Resources Guaranty Co | |
| Warranty Deed | $789,000 | -- | |
| Quit Claim Deed | -- | -- | |
| Warranty Deed | $719,000 | -- | |
| Deed | $645,000 | -- |
Mortgage History
| Date | Status | Loan Amount | Loan Type |
|---|---|---|---|
| Open | $395,000 | New Conventional | |
| Previous Owner | $668,000 | New Conventional | |
| Previous Owner | $625,500 | New Conventional | |
| Previous Owner | $575,200 | New Conventional | |
| Previous Owner | $462,000 | Adjustable Rate Mortgage/ARM | |
| Previous Owner | $475,700 | New Conventional | |
| Previous Owner | $515,000 | New Conventional |
Similar Homes in Alexandria, VA
Source: Bright MLS
MLS Number: VAFX2233688
APN: 1024-12070038
- 1801 Hackamore Ln
- 8709 Fort Hunt Rd
- 8513 Stable Dr
- 1903 Leo Ln
- 8620 Conover Place
- 8717 Parry Ln
- 2100 Elkin St
- 8402 Crossley Place
- 8426 Masters Ct
- 8515 Riverside Rd
- 1910 Toll Bridge Ct
- 1128 Alden Rd
- 2201 Wittington Blvd
- 8709 Mercedes Ct
- 1106 Emerald Dr
- 1112 Neal Dr
- 2008 Kenley Ct
- 1205 Collingwood Rd
- 8204 Collingwood Ct
- 8260 Colling Manor Ct
