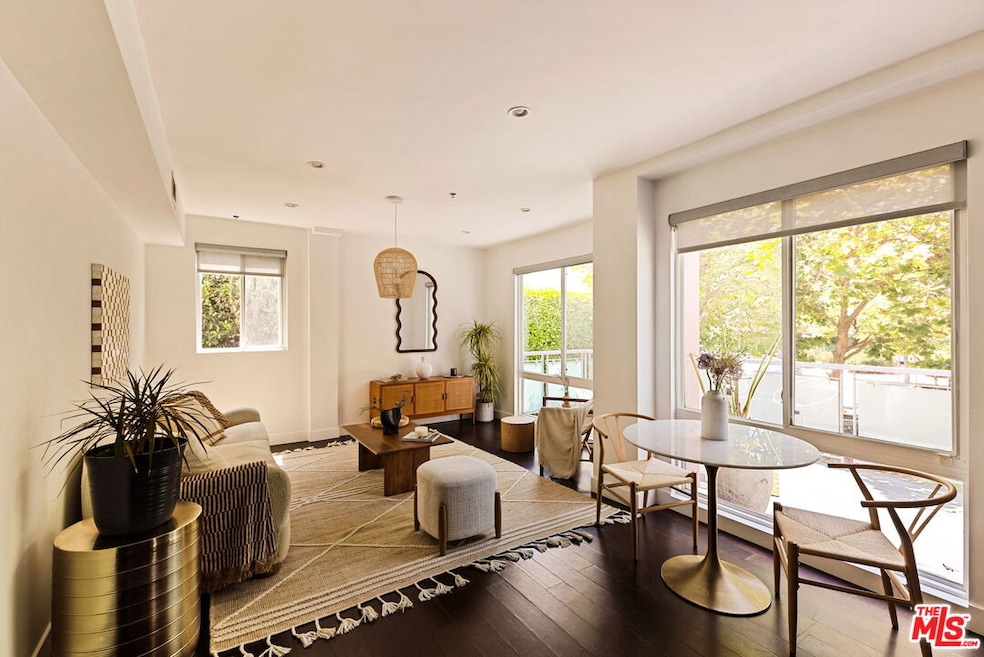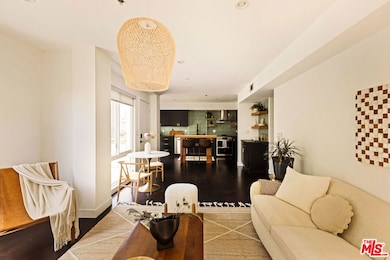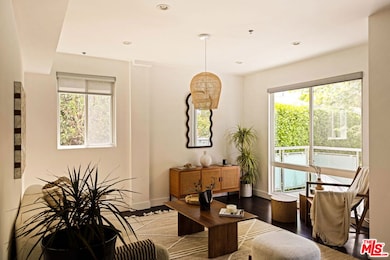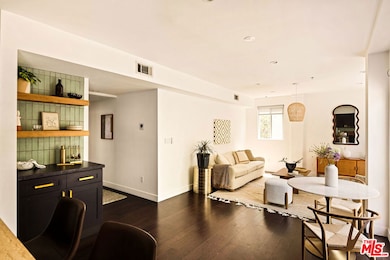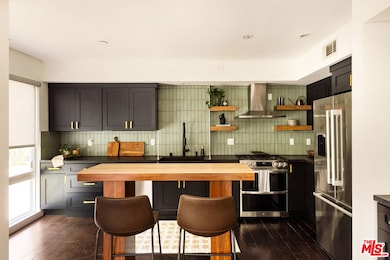8513 Cashio St Unit 101 Los Angeles, CA 90035
Pico-Robertson NeighborhoodEstimated payment $5,762/month
Highlights
- Hot Property
- Contemporary Architecture
- Home Office
- Automatic Gate
- Engineered Wood Flooring
- Breakfast Area or Nook
About This Home
This stunning condo that vibes like a townhome perfectly combines a slice of modernism with luxury. Floor to ceiling windows bring in a bunch of natural light into this open floor plan with nicely contrasted dark wood floors. Sizable living room opens into the remodeled kitchen with stainless steel appliance portfolio, wood cabinets and stone countertops accented with gold fixtures and a mint green tiled backsplash. Two large bedrooms with a third bedroom uniquely designed for an office space or playroom. Primary bedroom offers an ensuite bathroom with mosaic tile and modern finishes. Second bathroom has a navy blue palette outfitted with terrazzo floors and custom fixtures. Condo has stackable laundry closet and thoughtful details such as remote-operated window shades, Nest thermostat, and a wet-bar for hosting friends. The unit comes with 2 gated tandem and covered parking spots, plus a communal guest spot. Additionally, the dedicated spots were recently wired to be electric vehicle charger ready. In front, enjoy a spacious private patio that's perfect for entertaining and relaxing, set back from the street with a frosted glass gate for privacy and shaded by mature trees and landscaping covered by the HOA. Low monthly HOA fee includes fire and earthquake insurance, no rental restrictions. Close to La Cienega and 10 freeway access. Welcome Home.
Open House Schedule
-
Sunday, July 06, 20252:00 to 4:00 pm7/6/2025 2:00:00 PM +00:007/6/2025 4:00:00 PM +00:00Add to Calendar
Property Details
Home Type
- Condominium
Est. Annual Taxes
- $10,011
Year Built
- Built in 2013
HOA Fees
- $262 Monthly HOA Fees
Home Design
- Contemporary Architecture
Interior Spaces
- 1,040 Sq Ft Home
- 1-Story Property
- Built-In Features
- Living Room
- Dining Room
- Home Office
- Security Lights
Kitchen
- Breakfast Area or Nook
- Breakfast Bar
- Oven or Range
- Recirculated Exhaust Fan
- Freezer
- Dishwasher
- Disposal
Flooring
- Engineered Wood
- Tile
- Terrazzo
Bedrooms and Bathrooms
- 3 Bedrooms
- 2 Full Bathrooms
Laundry
- Laundry Room
- Dryer
- Washer
Parking
- 2 Parking Spaces
- Attached Carport
- Automatic Gate
- Assigned Parking
Additional Features
- Open Patio
- Central Heating and Cooling System
Listing and Financial Details
- Assessor Parcel Number 4303-033-055
Community Details
Overview
- 3 Units
Pet Policy
- Pets Allowed
Security
- Fire Sprinkler System
Map
Home Values in the Area
Average Home Value in this Area
Tax History
| Year | Tax Paid | Tax Assessment Tax Assessment Total Assessment is a certain percentage of the fair market value that is determined by local assessors to be the total taxable value of land and additions on the property. | Land | Improvement |
|---|---|---|---|---|
| 2024 | $10,011 | $820,874 | $454,758 | $366,116 |
| 2023 | $9,819 | $804,780 | $445,842 | $358,938 |
| 2022 | $9,379 | $790,443 | $499,515 | $290,928 |
| 2021 | $9,262 | $774,945 | $489,721 | $285,224 |
| 2020 | $6,715 | $553,717 | $292,439 | $261,278 |
| 2019 | $6,446 | $542,860 | $286,705 | $256,155 |
| 2018 | $6,399 | $532,217 | $281,084 | $251,133 |
| 2016 | $6,106 | $511,552 | $270,170 | $241,382 |
| 2015 | $6,015 | $503,869 | $266,112 | $237,757 |
| 2014 | $6,038 | $494,000 | $260,900 | $233,100 |
Property History
| Date | Event | Price | Change | Sq Ft Price |
|---|---|---|---|---|
| 06/18/2025 06/18/25 | For Sale | $849,000 | +7.6% | $816 / Sq Ft |
| 01/27/2022 01/27/22 | Sold | $789,000 | 0.0% | $759 / Sq Ft |
| 11/26/2021 11/26/21 | Pending | -- | -- | -- |
| 11/17/2021 11/17/21 | Price Changed | $789,000 | -7.1% | $759 / Sq Ft |
| 10/22/2021 10/22/21 | For Sale | $849,000 | +10.7% | $816 / Sq Ft |
| 03/17/2020 03/17/20 | Sold | $767,000 | +13.0% | $738 / Sq Ft |
| 02/25/2020 02/25/20 | Pending | -- | -- | -- |
| 02/14/2020 02/14/20 | For Sale | $679,000 | +37.4% | $653 / Sq Ft |
| 11/20/2013 11/20/13 | Sold | $494,000 | -1.0% | $449 / Sq Ft |
| 07/15/2013 07/15/13 | Pending | -- | -- | -- |
| 06/19/2013 06/19/13 | For Sale | $499,000 | -- | $454 / Sq Ft |
Purchase History
| Date | Type | Sale Price | Title Company |
|---|---|---|---|
| Grant Deed | $789,000 | Stewart Title Of California In | |
| Grant Deed | $767,000 | Lawyers Title | |
| Grant Deed | $494,000 | Chicago Title Company |
Mortgage History
| Date | Status | Loan Amount | Loan Type |
|---|---|---|---|
| Open | $616,000 | New Conventional | |
| Previous Owner | $700,000 | New Conventional | |
| Previous Owner | $690,300 | New Conventional | |
| Previous Owner | $363,000 | New Conventional | |
| Previous Owner | $395,200 | New Conventional |
About the Listing Agent

After 5 years in industrial real estate on the top national team, assisting with billions of dollars in sales, Blake followed his passion for people and their stories, which lead him to a successful career in residential real estate. Blake will work hard and collaborate with you to write your next chapter!
When not on the road with clients, Blake can be found on the Peloton or walking his dog Kermit around his neighborhood of Mid-Wilshire in Los Angeles.
Source: The MLS
MLS Number: 25554293
APN: 4303-033-055
- 1255 S La Cienega Blvd
- 8555 Cashio St Unit 203
- 6127 Saturn St
- 6147 Alcott St
- 8501 Pickford St
- 1515 S Holt Ave Unit 503
- 8559 Alcott St Unit 301
- 6064 Saturn St
- 1641 S Corning St
- 1439 S Crescent Heights Blvd
- 1622 Alvira St
- 1657 S Garth Ave
- 1249 Alvira St
- 1520 S Shenandoah St Unit 304
- 1623 S Bedford St
- 1200 S Corning St Unit P307
- 1153 S Alfred St
- 5990 Saturn St
- 1226 S Bedford Unit 104
- 1226 S Bedford Unit 504
