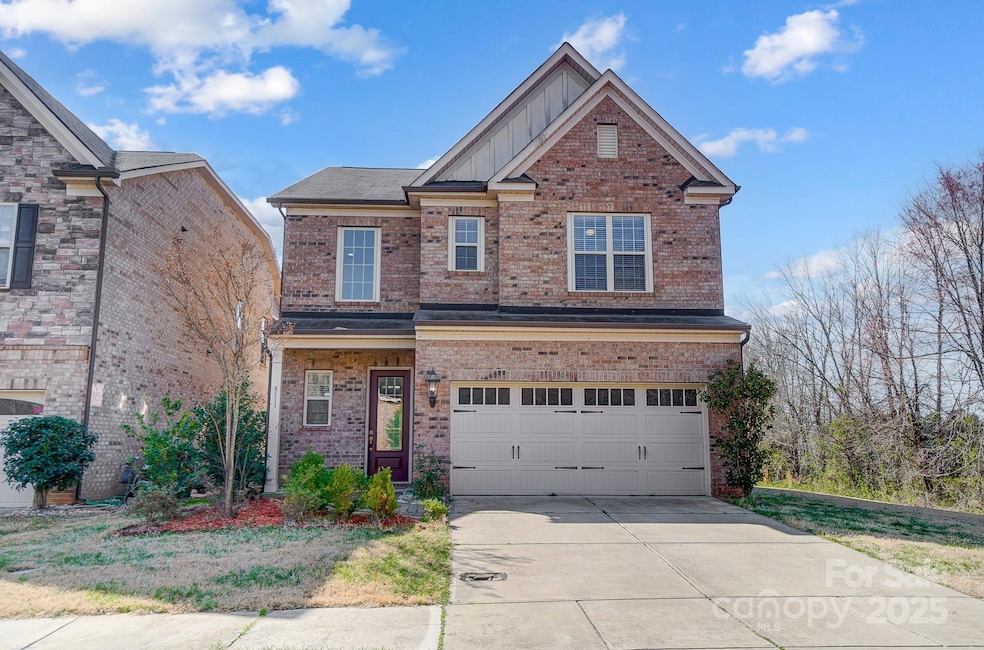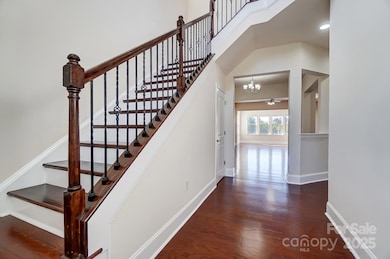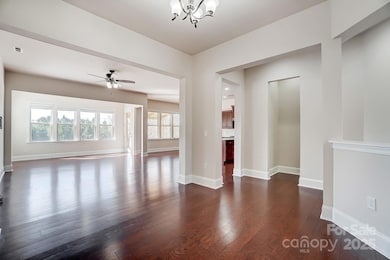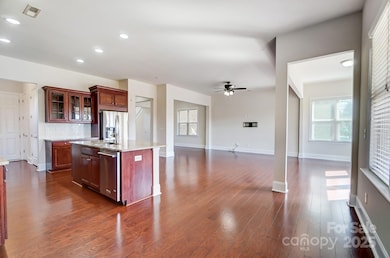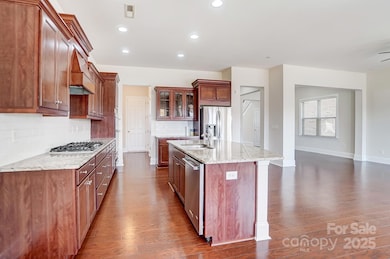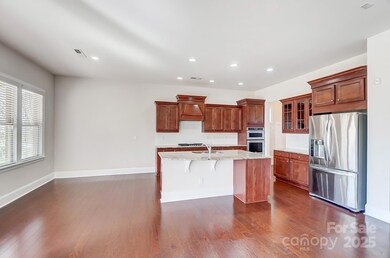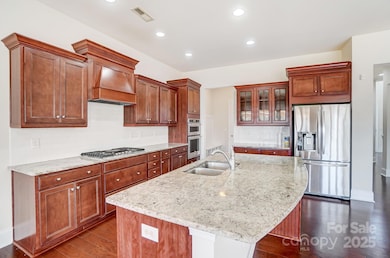
8513 Garden View Dr Charlotte, NC 28277
Provincetowne NeighborhoodEstimated payment $4,593/month
Highlights
- Open Floorplan
- Wood Flooring
- Covered patio or porch
- Community House Middle School Rated A-
- Mud Room
- 2 Car Attached Garage
About This Home
Welcome to this premium 4-bedroom full Brick end-unit home in a highly sought-after South Charlotte location! Inside, you’re immediately greeted by a spacious, open-concept living, dining, and kitchen area—ideal for entertaining. The chef-inspired kitchen boasts an oversized island, sleek granite countertops, and stainless steel appliances, all bathed in natural light streaming through the backyard. A walk-in pantry & mudroom provide additional space. Upstairs, the oversized primary suite is your personal retreat, featuring a luxurious ensuite bath w/ a walk-in shower, a jetted jacuzzi tub, & a generous walk-in closet. Three large bedrooms & a full guest bath w/ plenty of space for everyone. Enjoy the convenience of a dedicated laundry room. Outside, unwind on the covered rear porch overlooking your private backyard & additional side yard—perfect for peaceful relaxation. Located within walking distance to the highly acclaimed Ardrey Kell & Knight View Elementary. PRIME location!
Home Details
Home Type
- Single Family
Est. Annual Taxes
- $4,665
Year Built
- Built in 2016
HOA Fees
- $129 Monthly HOA Fees
Parking
- 2 Car Attached Garage
Home Design
- Slab Foundation
- Four Sided Brick Exterior Elevation
Interior Spaces
- 2-Story Property
- Open Floorplan
- Ceiling Fan
- Mud Room
Kitchen
- Electric Oven
- Gas Cooktop
- Dishwasher
Flooring
- Wood
- Tile
Bedrooms and Bathrooms
- 4 Bedrooms
- Walk-In Closet
Schools
- Knights View Elementary School
- Community House Middle School
- Ardrey Kell High School
Utilities
- Forced Air Heating and Cooling System
- Heating System Uses Natural Gas
- Electric Water Heater
Additional Features
- Covered patio or porch
- Property is zoned R-6(CD)
Community Details
- Cusick Management Company Association, Phone Number (704) 554-7779
- Abingdon Subdivision
- Mandatory home owners association
Listing and Financial Details
- Assessor Parcel Number 229-573-09
Map
Home Values in the Area
Average Home Value in this Area
Tax History
| Year | Tax Paid | Tax Assessment Tax Assessment Total Assessment is a certain percentage of the fair market value that is determined by local assessors to be the total taxable value of land and additions on the property. | Land | Improvement |
|---|---|---|---|---|
| 2023 | $4,665 | $595,800 | $125,000 | $470,800 |
| 2022 | $4,310 | $433,600 | $140,000 | $293,600 |
| 2021 | $4,299 | $433,600 | $140,000 | $293,600 |
| 2020 | $4,291 | $433,600 | $140,000 | $293,600 |
| 2019 | $4,276 | $433,600 | $140,000 | $293,600 |
| 2018 | $4,506 | $337,900 | $72,300 | $265,600 |
| 2016 | $936 | $100 | $100 | $0 |
Property History
| Date | Event | Price | Change | Sq Ft Price |
|---|---|---|---|---|
| 04/04/2025 04/04/25 | Price Changed | $730,000 | -2.7% | $277 / Sq Ft |
| 03/21/2025 03/21/25 | For Sale | $750,000 | 0.0% | $284 / Sq Ft |
| 03/20/2025 03/20/25 | Price Changed | $750,000 | -- | $284 / Sq Ft |
Deed History
| Date | Type | Sale Price | Title Company |
|---|---|---|---|
| Warranty Deed | $414,000 | None Available |
Mortgage History
| Date | Status | Loan Amount | Loan Type |
|---|---|---|---|
| Open | $238,000 | Credit Line Revolving | |
| Closed | $120,000 | Credit Line Revolving | |
| Closed | $328,500 | New Conventional | |
| Closed | $80,000 | Credit Line Revolving | |
| Closed | $351,291 | New Conventional |
Similar Homes in Charlotte, NC
Source: Canopy MLS (Canopy Realtor® Association)
MLS Number: 4234393
APN: 229-573-09
- 9636 Cotton Stand Rd
- 9703 Cotton Stand Rd
- 9652 Wheatfield Rd
- 9803 Tree Canopy Rd
- 9514 Wheatfield Rd
- 9527 Scotland Hall Ct
- 16919 Hedgerow Park Rd
- 17546 Westmill Ln
- 9803 Forest Run Ln
- 16631 Commons Creek Dr
- 16911 Commons Creek Dr
- 9422 Ridgeforest Dr
- 10829 Carmody Ct
- 1041 Maxwell Ct Unit 9
- 7924 Pemswood St
- 14021 Eldon Dr
- 8651 Walsham Dr
- 8201 Tonawanda Dr
- 15009 Lisha Ln
- 8416 Highgrove St
