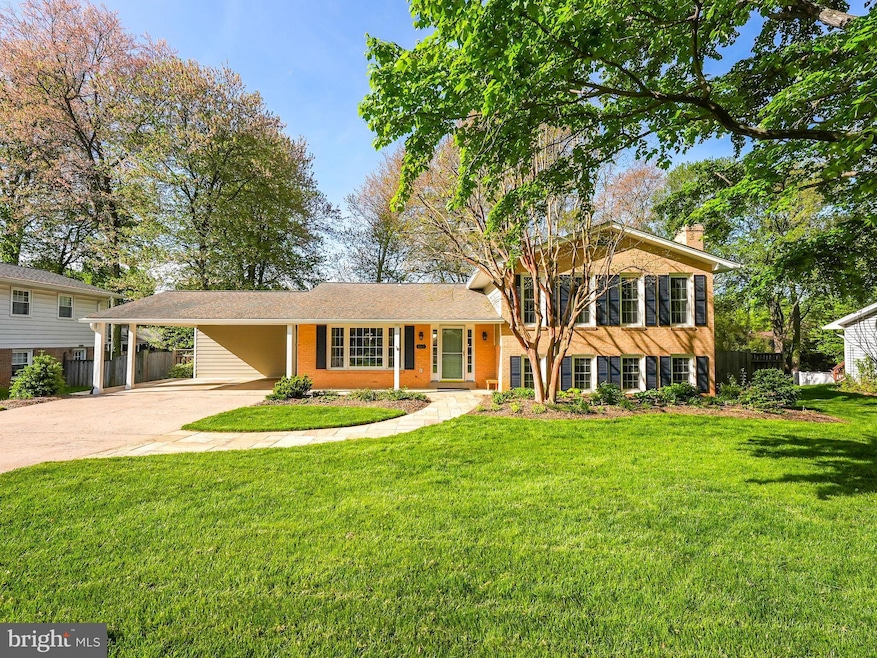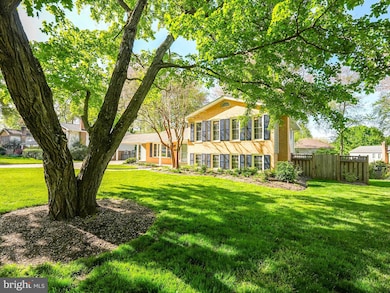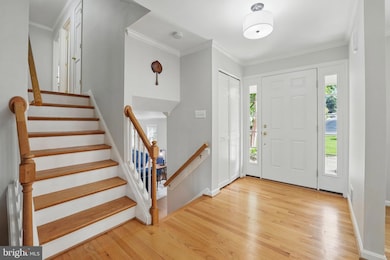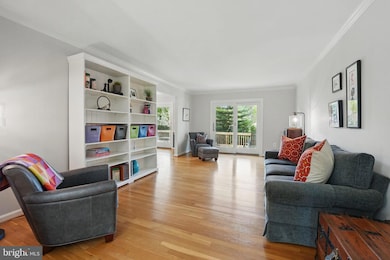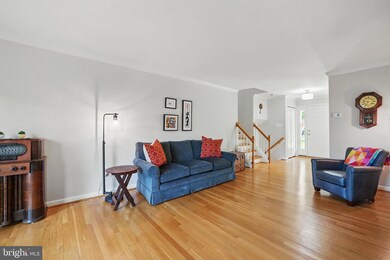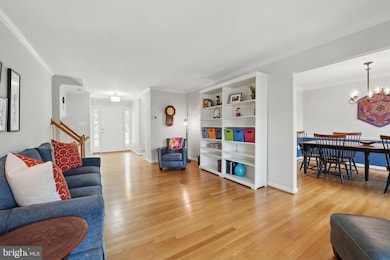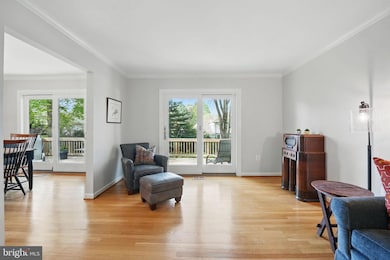
8513 Quaint Ln Vienna, VA 22182
Estimated payment $6,747/month
Highlights
- Recreation Room
- Wood Flooring
- Breakfast Area or Nook
- Kilmer Middle School Rated A
- No HOA
- Stainless Steel Appliances
About This Home
OPEN HOUSE CANCELLED. HOUSE IS UNDER CONTRACT. Welcome to this beautifully updated 4-bedroom, 2.5-bath home which has been meticulously cared for, updated, and which boasts a prime location. The main level features a modern kitchen with stainless appliances, quartz countertops, tasteful backsplash, and a cozy table area beneath a large picture window. Adjacent to the kitchen is a spacious dining room, easily accommodating a table for eight, complete with hardwood floors, chair rail, crown molding, and a sliding glass door that opens to the back deck and yard. The generous family room is filled with natural light, offers ample space for a large screen TV, crown molding, and another sliding glass door. Upstairs, you'll find hardwood floors throughout, large windows, ceiling fans/lights, and organized closet space in all four bedrooms. The primary suite features both a walk-in closet and an additional closet, a renovated primary bath with a step-in, glass-enclosed shower and quartz vanity. The second renovated bath offers a shower/tub combo with updated fixtures, plumbing, and lighting. The lower level features a rec room with a gas fireplace, full-sized windows, LVP flooring, recessed lighting, and a powder room. Additional finished spaces include a hobby room, a walkout to the back patio, and a 5x8 cedar storage room. Outside, the expansive back deck is ideal for entertaining, stargazing, or simply relaxing while enjoying the lush, fenced-in backyard. Walk down the deck steps to the extensive hardscape patio with a knee wall, creating an inviting space to relax and enjoy the beautifully landscaped backyard. Raised garden beds provide the perfect spot for growing organic fruits and vegetables. This home offers convenient access to commuting routes, parks, trails, dining, retail, and the charming town of Vienna, allowing you to enjoy the best of both comfort and location. (Please see DOCUMENTS for a list of upgrades and improvements to this property.)
Home Details
Home Type
- Single Family
Est. Annual Taxes
- $10,763
Year Built
- Built in 1972
Lot Details
- 0.34 Acre Lot
- Extensive Hardscape
- Property is in excellent condition
- Property is zoned 130
Home Design
- Split Level Home
- Slab Foundation
- Architectural Shingle Roof
- Aluminum Siding
- Chimney Cap
Interior Spaces
- Property has 4 Levels
- Chair Railings
- Crown Molding
- Ceiling Fan
- Recessed Lighting
- Gas Fireplace
- Entrance Foyer
- Family Room Off Kitchen
- Combination Kitchen and Dining Room
- Recreation Room
- Finished Basement
- Rear Basement Entry
Kitchen
- Breakfast Area or Nook
- Eat-In Kitchen
- Gas Oven or Range
- Microwave
- Ice Maker
- Dishwasher
- Stainless Steel Appliances
- Disposal
Flooring
- Wood
- Ceramic Tile
- Luxury Vinyl Plank Tile
Bedrooms and Bathrooms
- 4 Bedrooms
- En-Suite Bathroom
- Cedar Closet
Laundry
- Dryer
- Washer
Parking
- 6 Parking Spaces
- 4 Driveway Spaces
- 2 Attached Carport Spaces
Outdoor Features
- Rain Gutters
Schools
- Freedom Hill Elementary School
- Kilmer Middle School
- Marshall High School
Utilities
- Forced Air Heating and Cooling System
- Tankless Water Heater
Community Details
- No Home Owners Association
- Tysons Valley Subdivision
Listing and Financial Details
- Tax Lot 7
- Assessor Parcel Number 0391 15 0007
Map
Home Values in the Area
Average Home Value in this Area
Tax History
| Year | Tax Paid | Tax Assessment Tax Assessment Total Assessment is a certain percentage of the fair market value that is determined by local assessors to be the total taxable value of land and additions on the property. | Land | Improvement |
|---|---|---|---|---|
| 2024 | $10,118 | $873,370 | $357,000 | $516,370 |
| 2023 | $9,856 | $873,370 | $357,000 | $516,370 |
| 2022 | $9,197 | $804,320 | $347,000 | $457,320 |
| 2021 | $9,037 | $770,110 | $337,000 | $433,110 |
| 2020 | $8,935 | $754,950 | $337,000 | $417,950 |
| 2019 | $8,906 | $752,490 | $337,000 | $415,490 |
| 2018 | $8,013 | $696,790 | $322,000 | $374,790 |
| 2017 | $8,090 | $696,790 | $322,000 | $374,790 |
| 2016 | $7,871 | $679,440 | $312,000 | $367,440 |
| 2015 | $7,583 | $679,440 | $312,000 | $367,440 |
| 2014 | $7,343 | $659,440 | $292,000 | $367,440 |
Property History
| Date | Event | Price | Change | Sq Ft Price |
|---|---|---|---|---|
| 04/26/2025 04/26/25 | Pending | -- | -- | -- |
| 04/24/2025 04/24/25 | For Sale | $1,050,000 | -- | $336 / Sq Ft |
Deed History
| Date | Type | Sale Price | Title Company |
|---|---|---|---|
| Deed | $575,000 | -- |
Mortgage History
| Date | Status | Loan Amount | Loan Type |
|---|---|---|---|
| Open | $396,700 | New Conventional | |
| Closed | $396,700 | Stand Alone Refi Refinance Of Original Loan | |
| Closed | $100,000 | Credit Line Revolving | |
| Closed | $423,000 | New Conventional | |
| Closed | $460,000 | New Conventional |
Similar Homes in Vienna, VA
Source: Bright MLS
MLS Number: VAFX2232080
APN: 0391-15-0007
- 8519 Rehoboth Ct
- 8505 Bethany Ct
- 8439 Hunt Valley Dr
- 8459 Hunt Valley Dr
- 8715 Litwalton Ct
- 1928 Hull Rd
- 2196 Amber Meadows Dr
- 8354 Judy Witt Ln
- 2113 Chain Bridge Rd
- 103 Saint Andrews Dr NE
- 620 Echols St SE
- 8509 Westown Way
- 101 Niblick Dr SE
- 1830 Battery Park St
- 610 Delano Dr SE
- 8158 Silverberry Way
- 504 Orrin St SE
- 0 Madrillon Rd
- 2302 Central Ave
- 904 Shady Dr SE
