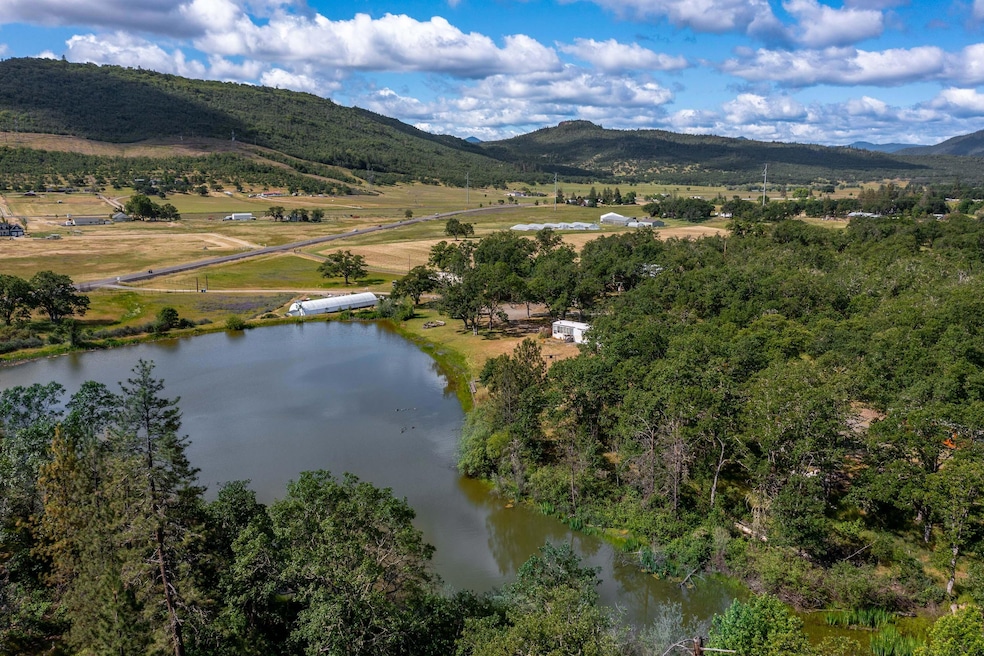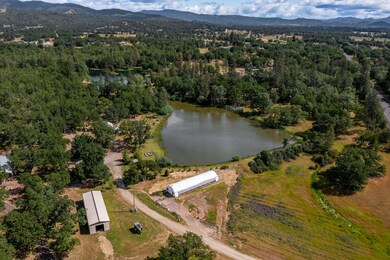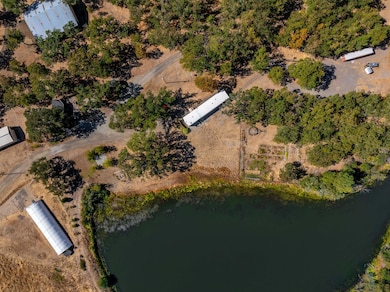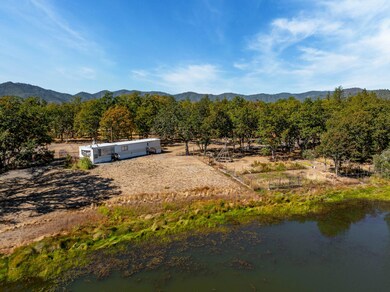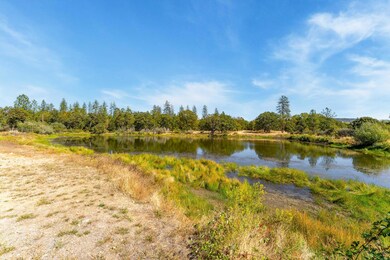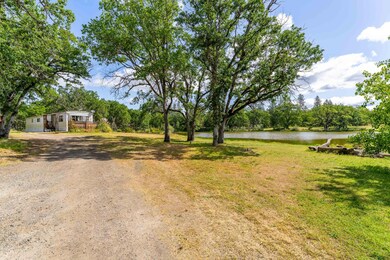
8514 Highway 234 Gold Hill, OR 97525
Highlights
- Horse Property
- Home fronts a pond
- 12.68 Acre Lot
- Greenhouse
- Pond View
- Great Room
About This Home
As of March 2025Oasis in the heart of Sams Valley. A rare find sitting way back off the road, this versatile 12.68 acre parcel has gorgeous 3 ½ acre farm pond for your enjoyment, view of Table Rock and is zoned EFU (exclusive farm use) for low taxes. The property has a well-kept 924 sq ft 2 bedroom mobile home that is in great condition to live in or hold the home site approval while you draw up the plans for your waterfront dream home. In addition, there are several out buildings including a huge green house with power and water, large multi-purpose utility building for all of you farm equipment and toys, established garden area, great well last tested at 5 gpm and a small shed with bathroom and dry storage. The property is gated and fenced, located centrally in the Rogue valley so it is close to the famous Rogue River, Airport, Freeway and shopping. This property offers you the lifestyle you have dreamed of. Short term owner carry available to qualified buyer with a substantial down payment.
Property Details
Home Type
- Mobile/Manufactured
Est. Annual Taxes
- $1,969
Year Built
- Built in 1976
Lot Details
- 12.68 Acre Lot
- Home fronts a pond
- No Common Walls
- Native Plants
- Level Lot
- Garden
Parking
- Gravel Driveway
Property Views
- Pond
- Mountain
- Territorial
Home Design
- Block Foundation
- Rubber Roof
- Modular or Manufactured Materials
Interior Spaces
- 924 Sq Ft Home
- 1-Story Property
- Vinyl Clad Windows
- Aluminum Window Frames
- Great Room
- Laundry Room
Kitchen
- Breakfast Bar
- Range
- Microwave
- Dishwasher
Flooring
- Carpet
- Vinyl
Bedrooms and Bathrooms
- 2 Bedrooms
- 2 Full Bathrooms
Home Security
- Surveillance System
- Carbon Monoxide Detectors
- Fire and Smoke Detector
Outdoor Features
- Horse Property
- Greenhouse
- Separate Outdoor Workshop
- Shed
- Storage Shed
Schools
- SAMS Valley Elementary School
- Hanby Middle School
- Crater High School
Mobile Home
- Manufactured Home With Land
Utilities
- Cooling System Mounted To A Wall/Window
- Heating Available
- Well
- Septic Tank
Community Details
- No Home Owners Association
Listing and Financial Details
- Tax Lot 2101
- Assessor Parcel Number 10171822
Map
Home Values in the Area
Average Home Value in this Area
Property History
| Date | Event | Price | Change | Sq Ft Price |
|---|---|---|---|---|
| 03/21/2025 03/21/25 | Sold | $400,000 | -5.9% | $433 / Sq Ft |
| 03/04/2025 03/04/25 | Pending | -- | -- | -- |
| 01/22/2025 01/22/25 | Price Changed | $425,000 | -6.6% | $460 / Sq Ft |
| 11/26/2024 11/26/24 | Price Changed | $455,000 | -4.2% | $492 / Sq Ft |
| 11/23/2024 11/23/24 | For Sale | $475,000 | 0.0% | $514 / Sq Ft |
| 11/16/2024 11/16/24 | Pending | -- | -- | -- |
| 11/05/2024 11/05/24 | Price Changed | $475,000 | -4.0% | $514 / Sq Ft |
| 09/29/2024 09/29/24 | For Sale | $495,000 | -- | $536 / Sq Ft |
Similar Homes in Gold Hill, OR
Source: Southern Oregon MLS
MLS Number: 220190592
- 11433 Michael Rd
- 11515 Michael Rd
- 10695 Killdee Ave
- 370 Rock Creek Rd
- 250 Robleda Dr
- 12553 Duggan Rd
- 595 Rock Creek Rd
- 14405 Table Rock Rd
- 396 Crossway Dr
- 0 Duggan Rd Unit 220198974
- 12877 Perry Rd
- 12045 Table Rock Rd
- 5943 Oregon 234
- 9412 John Day Dr
- 13794 Perry Rd
- 9300 John Day Dr
- 11100 Meadows Rd
- 11300 Meadows Rd
- 12202 Antioch Rd
- 2534 Holcomb Springs Rd
