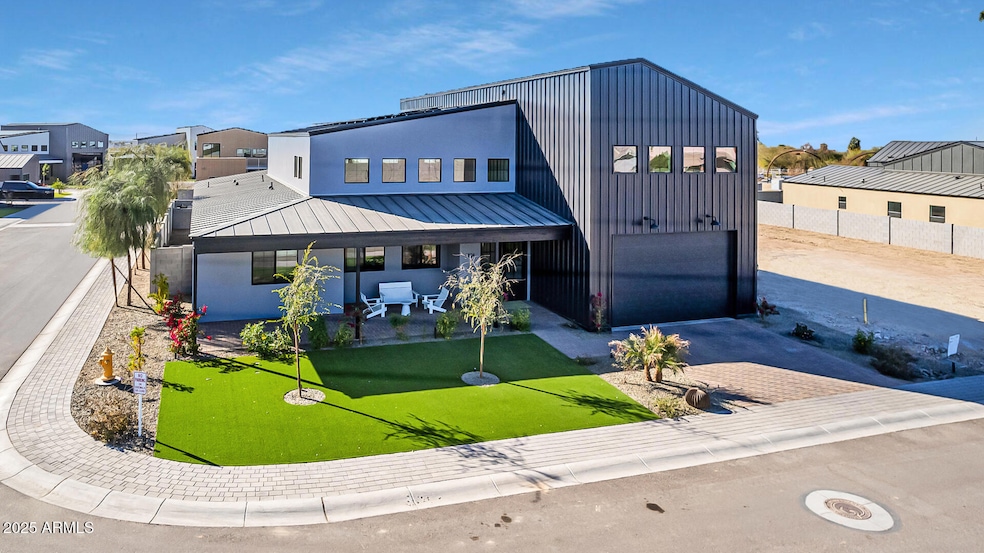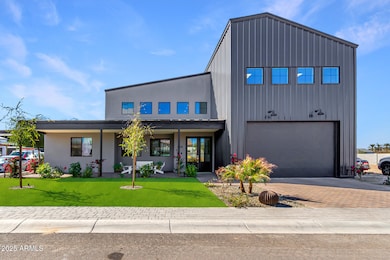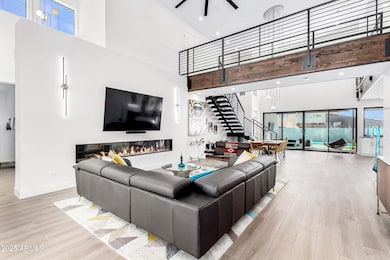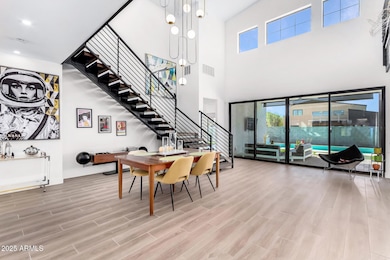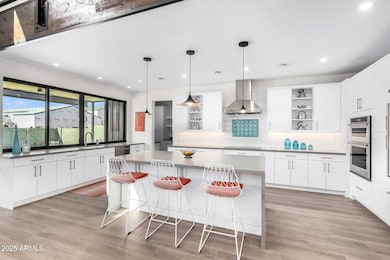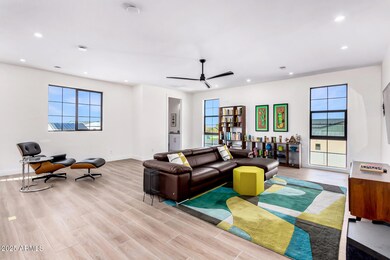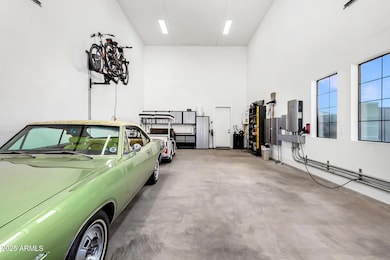
8514 S 9th Dr Phoenix, AZ 85041
South Mountain NeighborhoodEstimated payment $8,851/month
Highlights
- Heated Lap Pool
- RV Garage
- Mountain View
- Phoenix Coding Academy Rated A
- Solar Power System
- Contemporary Architecture
About This Home
Built in 2024 with sustainability & luxury in mind, this modern farmhouse is sure to impress! Offering more than 3,300 sq ft of living space, 22' vaulted ceilings & an abundance of windows/ natural light. Throughout your will find plank tile floors (no carpet), 5'' squared baseboards & elegant light fixtures. The kitchen showcases dovetail/ soft close drawers, butler's pantry, quartz counters with a waterfall edge, stainless steel KitchenAid appliances including a built-in beverage fridge & induction cook top. This home also features a metal roof, spray foam insulation, whole home filtration system, high-velocity a/c system, OWNED SOLAR with battery storage for incredibly low electric bills! The primary bedroom overlooks the pool/spa with electronic shades, sliding glass door & private patio. In the primary bath there are double sinks/ makeup vanity with quartz, light up mirrors, custom tile shower with two shower heads & large walk-in closet with custom shelves/drawers. This home was built with indoor/outdoor living in mind showcasing 2 large covered patios, multiple sliding doors, Spa/Pebble tech pool with baja step, travertine pavers/ turf, built in BBQ & accent lighting. Insulated 4 car garage with 20' ceilings could fit up to 8 cars using lifts or a small RV with the 10' tall garage door. Built in garage cabinets, service door & car charging outlet. Sitting on a corner lot backing to the HOA common area you will have only one neighbor & mountain views. Located in Heard farm, a gated community offering 24 modern homes at the foothills of South Mountain. Just 2 miles to hiking/biking & horseback riding trails. 6 miles to downtown Phoenix for a night out on the town or 8 miles to the airport (Sky Harbor).
Home Details
Home Type
- Single Family
Est. Annual Taxes
- $540
Year Built
- Built in 2024
Lot Details
- 9,331 Sq Ft Lot
- Block Wall Fence
- Artificial Turf
- Corner Lot
- Sprinklers on Timer
HOA Fees
- $172 Monthly HOA Fees
Parking
- 2 Open Parking Spaces
- 8 Car Garage
- Electric Vehicle Home Charger
- Garage ceiling height seven feet or more
- RV Garage
Home Design
- Contemporary Architecture
- Wood Frame Construction
- Spray Foam Insulation
- Metal Roof
- Stucco
Interior Spaces
- 3,330 Sq Ft Home
- 1-Story Property
- Vaulted Ceiling
- Ceiling Fan
- Double Pane Windows
- Living Room with Fireplace
- Tile Flooring
- Mountain Views
Kitchen
- Breakfast Bar
- Built-In Microwave
- Kitchen Island
Bedrooms and Bathrooms
- 4 Bedrooms
- Primary Bathroom is a Full Bathroom
- 3 Bathrooms
- Dual Vanity Sinks in Primary Bathroom
Accessible Home Design
- Accessible Hallway
- Doors are 32 inches wide or more
- Stepless Entry
- Hard or Low Nap Flooring
Eco-Friendly Details
- Solar Power System
Pool
- Heated Lap Pool
- Heated Spa
- Play Pool
- Pool Pump
Outdoor Features
- Outdoor Storage
- Built-In Barbecue
Schools
- Valley View Elementary And Middle School
- Cesar Chavez High School
Utilities
- Cooling Available
- Heating System Uses Natural Gas
- High Speed Internet
- Cable TV Available
Listing and Financial Details
- Tax Lot 21
- Assessor Parcel Number 300-50-072
Community Details
Overview
- Association fees include ground maintenance, street maintenance
- Heard Farm HOA, Phone Number (480) 368-0348
- Built by MAK Development
- Heard Farm Subdivision, Dylan Floorplan
Recreation
- Bike Trail
Map
Home Values in the Area
Average Home Value in this Area
Tax History
| Year | Tax Paid | Tax Assessment Tax Assessment Total Assessment is a certain percentage of the fair market value that is determined by local assessors to be the total taxable value of land and additions on the property. | Land | Improvement |
|---|---|---|---|---|
| 2025 | $540 | $3,677 | $3,677 | -- |
| 2024 | $525 | $3,502 | $3,502 | -- |
| 2023 | $525 | $3,675 | $3,675 | $0 |
| 2022 | $514 | $5,775 | $5,775 | $0 |
Property History
| Date | Event | Price | Change | Sq Ft Price |
|---|---|---|---|---|
| 04/24/2025 04/24/25 | Price Changed | $1,549,960 | 0.0% | $465 / Sq Ft |
| 04/17/2025 04/17/25 | Price Changed | $1,549,970 | 0.0% | $465 / Sq Ft |
| 04/11/2025 04/11/25 | Price Changed | $1,549,980 | 0.0% | $465 / Sq Ft |
| 04/03/2025 04/03/25 | Price Changed | $1,549,990 | 0.0% | $465 / Sq Ft |
| 03/13/2025 03/13/25 | Price Changed | $1,550,000 | -3.1% | $465 / Sq Ft |
| 03/06/2025 03/06/25 | Price Changed | $1,599,990 | 0.0% | $480 / Sq Ft |
| 02/20/2025 02/20/25 | For Sale | $1,600,000 | -- | $480 / Sq Ft |
Deed History
| Date | Type | Sale Price | Title Company |
|---|---|---|---|
| Special Warranty Deed | $1,383,801 | Empire Title Agency |
Similar Homes in the area
Source: Arizona Regional Multiple Listing Service (ARMLS)
MLS Number: 6823327
APN: 300-50-072
- 1312 W Sunland Ave
- 1324 W Sunland Ave
- 5643 S 11th Dr
- 0 S Unknown -- Unit 6790755
- 5607 S 16th Dr
- 5705 S 16th Dr
- 1642 W La Salle St
- 1615 W Hidalgo Ave
- 1531 W Wier Ave
- 1541 W Lynne Ln
- 1516 W Nancy Ln
- 915 W Tamarisk St
- 909 W Tamarisk St
- 920 W Tamarisk St
- 416 W Chambers St
- 1757 W Sunland Ave
- 1616 W Burgess Ln
- 515 W Romley Ave
- 5640 S Montezuma St
- 501 W Romley Ave
