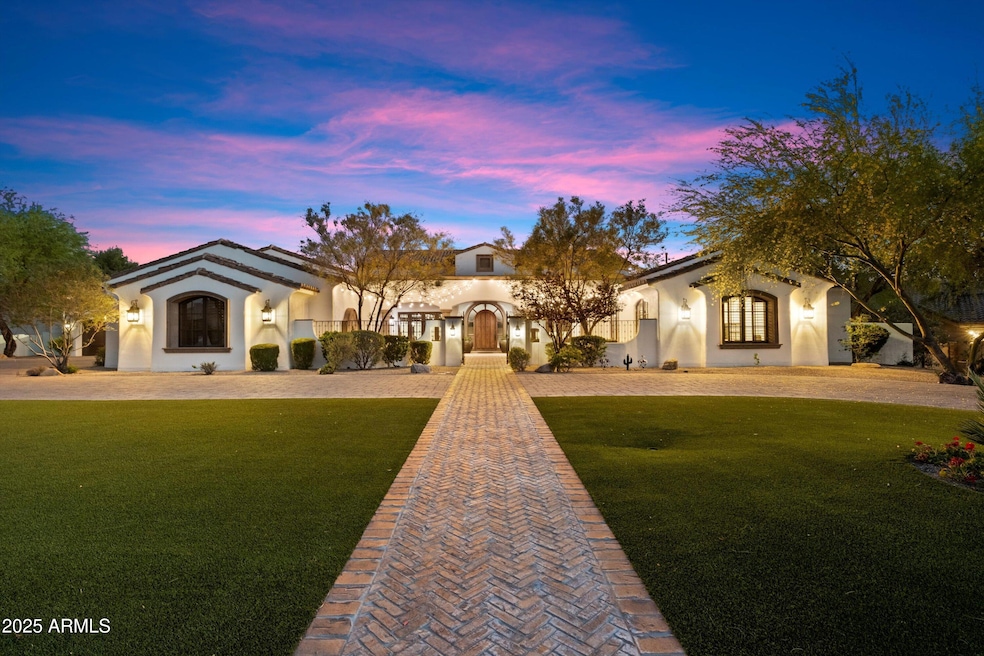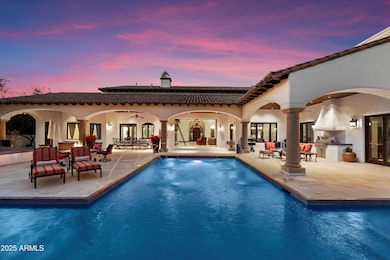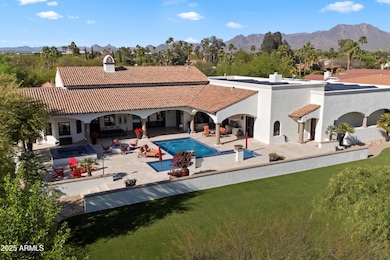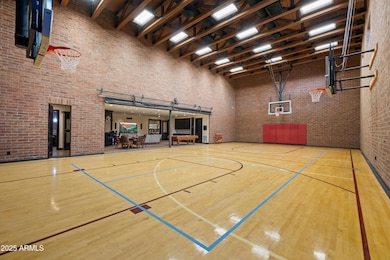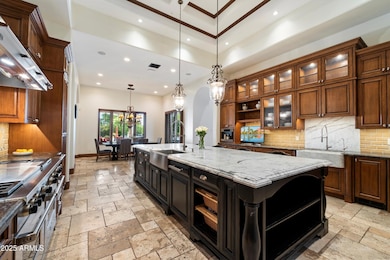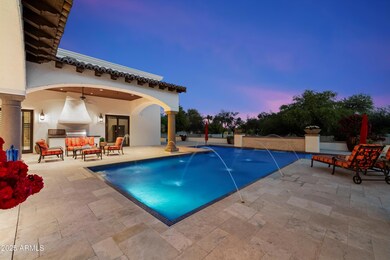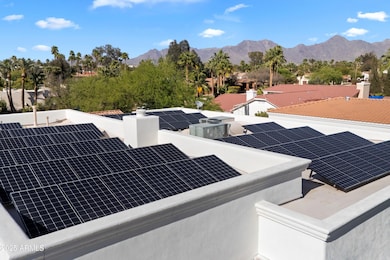
8515 E Sutton Dr Scottsdale, AZ 85260
Estimated payment $32,423/month
Highlights
- Heated Spa
- Solar Power System
- Wood Flooring
- Sonoran Sky Elementary School Rated A
- Family Room with Fireplace
- Private Yard
About This Home
Welcome to refined living in this custom-built 10,871 square foot estate, perfectly situated on nearly an acre in the prestigious Cactus Corridor. The gourmet kitchen shines with Wolf and Sub-Zero appliances, a built-in Miele coffee maker, dual farmhouse sinks, three dishwashers, and a generous marble island-ideal for entertaining or cozy evenings at home. A sleek powered pocket door unveils a resort-style backyard, complete with a pool, spa, firepit, and vibrant landscaping featuring citrus trees and low-maintenance turf, effortlessly uniting indoor elegance with outdoor allure. Monarch plank European oak floors, travertine touches, and lofty vaulted ceilings lend a welcoming yet upscale ambiance, complemented by a sophisticated wood-detailed office-all supported by a 28.8 kW solar system keeping the average monthly bill at a remarkable $205.89. For a playful twist, enjoy an indoor basketball court paired with a adaptable bonus room, ready to become your gym, home theater, or gaming retreat. Four roomy bedrooms offer restful sanctuaries, alongside a teen room, two offices, and spacious living, dining, and family areas tailored to every lifestyle. Car aficionados will revel in the temperature-controlled six-car garage with ample storage, perfect for prized vehicles or hobbies. A Control4 automation system streamlines lighting, music, and temperature control, enhancing the home's contemporary flair. Nearly an acre of secluded grounds and a covered patio round out this remarkable estate, blending sophistication, comfort, and sustainable design in one extraordinary property.
Home Details
Home Type
- Single Family
Est. Annual Taxes
- $21,032
Year Built
- Built in 2008
Lot Details
- 1 Acre Lot
- Desert faces the front of the property
- Block Wall Fence
- Artificial Turf
- Misting System
- Front and Back Yard Sprinklers
- Sprinklers on Timer
- Private Yard
Parking
- 6 Car Garage
- 8 Open Parking Spaces
- Electric Vehicle Home Charger
- Heated Garage
- Side or Rear Entrance to Parking
Home Design
- Wood Frame Construction
- Tile Roof
- Stucco
Interior Spaces
- 10,871 Sq Ft Home
- 1-Story Property
- Wet Bar
- Ceiling height of 9 feet or more
- Ceiling Fan
- Gas Fireplace
- Family Room with Fireplace
- 2 Fireplaces
- Living Room with Fireplace
- Finished Basement
Kitchen
- Eat-In Kitchen
- Breakfast Bar
- Gas Cooktop
- Built-In Microwave
- Kitchen Island
Flooring
- Wood
- Carpet
- Tile
Bedrooms and Bathrooms
- 4 Bedrooms
- Primary Bathroom is a Full Bathroom
- 6.5 Bathrooms
- Dual Vanity Sinks in Primary Bathroom
- Bathtub With Separate Shower Stall
Home Security
- Security System Owned
- Smart Home
Eco-Friendly Details
- Solar Power System
Pool
- Heated Spa
- Private Pool
Outdoor Features
- Fire Pit
- Built-In Barbecue
Schools
- Sonoran Sky Elementary School
- Desert Shadows Middle School
- Horizon High School
Utilities
- Cooling Available
- Zoned Heating
- Heating System Uses Natural Gas
- High Speed Internet
- Cable TV Available
Community Details
- No Home Owners Association
- Association fees include no fees
- Built by LaBlonde
- Sundown Manor Subdivision, Custom Floorplan
Listing and Financial Details
- Tax Lot 41
- Assessor Parcel Number 175-01-044
Map
Home Values in the Area
Average Home Value in this Area
Tax History
| Year | Tax Paid | Tax Assessment Tax Assessment Total Assessment is a certain percentage of the fair market value that is determined by local assessors to be the total taxable value of land and additions on the property. | Land | Improvement |
|---|---|---|---|---|
| 2025 | $21,032 | $244,147 | -- | -- |
| 2024 | $20,718 | $232,521 | -- | -- |
| 2023 | $20,718 | $287,580 | $57,510 | $230,070 |
| 2022 | $20,411 | $211,850 | $42,370 | $169,480 |
| 2021 | $20,792 | $200,860 | $40,170 | $160,690 |
| 2020 | $21,075 | $199,410 | $39,880 | $159,530 |
| 2019 | $23,724 | $211,620 | $42,320 | $169,300 |
| 2018 | $23,127 | $216,370 | $43,270 | $173,100 |
| 2017 | $22,085 | $203,760 | $40,750 | $163,010 |
| 2016 | $21,835 | $183,320 | $36,660 | $146,660 |
| 2015 | $23,072 | $298,160 | $59,630 | $238,530 |
Property History
| Date | Event | Price | Change | Sq Ft Price |
|---|---|---|---|---|
| 04/10/2025 04/10/25 | For Sale | $5,495,000 | +129.0% | $505 / Sq Ft |
| 05/11/2016 05/11/16 | Sold | $2,400,000 | -22.6% | $221 / Sq Ft |
| 12/28/2015 12/28/15 | Price Changed | $3,100,000 | -16.1% | $285 / Sq Ft |
| 10/09/2015 10/09/15 | Price Changed | $3,695,000 | -4.0% | $340 / Sq Ft |
| 08/14/2015 08/14/15 | For Sale | $3,850,000 | -- | $354 / Sq Ft |
Deed History
| Date | Type | Sale Price | Title Company |
|---|---|---|---|
| Interfamily Deed Transfer | -- | Accommodation | |
| Warranty Deed | $2,400,000 | Great Amer Title Agency Inc | |
| Interfamily Deed Transfer | -- | None Available | |
| Quit Claim Deed | -- | Grand Canyon Title Agency In | |
| Warranty Deed | $905,000 | Equity Title Agency Inc | |
| Warranty Deed | $830,000 | Equity Title Agency Inc | |
| Special Warranty Deed | -- | -- | |
| Interfamily Deed Transfer | -- | -- | |
| Warranty Deed | $327,000 | North American Title Agency | |
| Warranty Deed | $250,000 | Equity Title Agency |
Mortgage History
| Date | Status | Loan Amount | Loan Type |
|---|---|---|---|
| Open | $92,000 | Credit Line Revolving | |
| Open | $1,920,000 | New Conventional | |
| Previous Owner | $430,000 | Stand Alone Second | |
| Previous Owner | $3,440,000 | Purchase Money Mortgage | |
| Previous Owner | $720,000 | Purchase Money Mortgage | |
| Previous Owner | $602,000 | Fannie Mae Freddie Mac | |
| Previous Owner | $201,500 | Credit Line Revolving | |
| Previous Owner | $318,500 | Unknown | |
| Previous Owner | $252,000 | New Conventional | |
| Previous Owner | $237,500 | New Conventional | |
| Closed | $42,300 | No Value Available |
Similar Homes in the area
Source: Arizona Regional Multiple Listing Service (ARMLS)
MLS Number: 6849463
APN: 175-01-044
- 13670 N 85th Place
- 8575 E Sharon Dr
- 8644 E Sweetwater Ave
- 8226 E Davenport Dr
- 8657 E Aster Dr
- 8638 E Dahlia Dr
- 8220 E Sharon Dr
- 13454 N 88th Place
- 8689 E Windrose Dr
- 8861 E Sutton Dr
- 8807 E Dahlia Dr
- 8911 E Sutton Dr
- 12633 N 81st St
- 8946 E Voltaire Dr
- 8845 E Larkspur Dr
- 8984 E Sutton Dr
- 9012 E Sutton Dr
- 12286 N 86th Place
- 8924 E Charter Oak Dr
- 12646 N 80th Place
