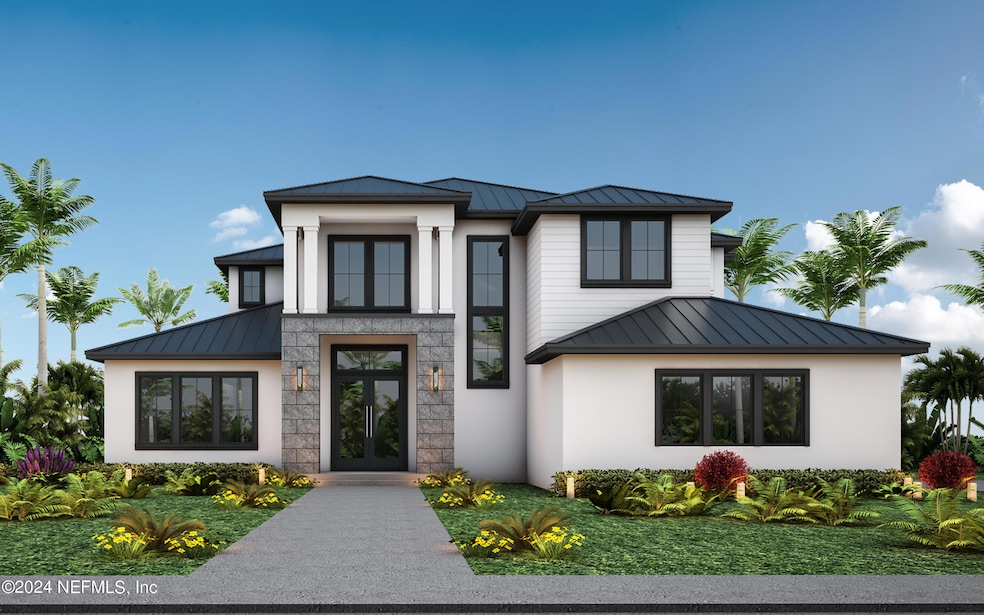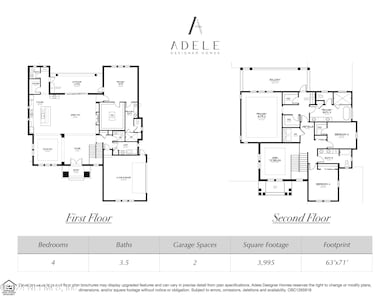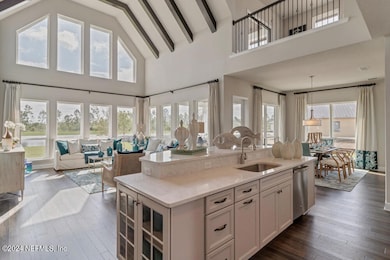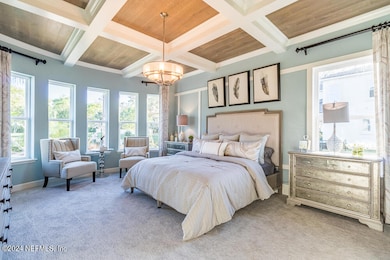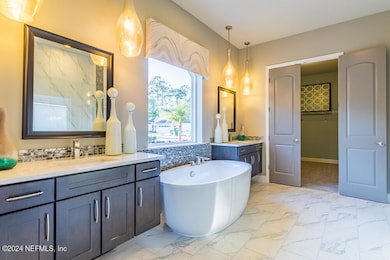
8515 Florence Cove Rd Saint Augustine, FL 32092
Estimated payment $8,814/month
Highlights
- 100 Feet of Waterfront
- New Construction
- Open Floorplan
- Wards Creek Elementary School Rated A
- River View
- Wetlands on Lot
About This Home
Welcome to Razorbill by Adele Designer Homes. This spaciously modern 2-story estate blends luxury & practicality across almost 4,000 SF. Double height foyer draws you into the great room & views of the rear landscape. Open kitchen with central breakfast island & walk-in pantry. Primary suites on each level offers flexibility for you & your guests, in-laws or children. Separate laundry room & 2 guest baths on main level. You can also choose from one of Adele Designer Homes' other beautiful floor plans to design your next home, or they can customize one of your own. All homes include high ceilings, 8' doors, oversized windows, custom 42'' cabinets with soft-close drawers & crown molding, quartz countertops, wood flooring, SS appliances, deluxe master bathroom, walk-in closets, 4'' door casing, & much more. Photos are of past homes to showcase included features & available finishes. Floor plans available to view on builder website. See MLS# 2000121 for lot included in price of the home.
Home Details
Home Type
- Single Family
Est. Annual Taxes
- $3,228
Year Built
- Built in 2025 | New Construction
Lot Details
- 1.11 Acre Lot
- Lot Dimensions are 102' x 412' x 100' x 432'
- 100 Feet of Waterfront
- River Front
- Street terminates at a dead end
- Northwest Facing Home
Parking
- 2 Car Attached Garage
Home Design
- Home to be built
- Wood Frame Construction
- Shingle Roof
Interior Spaces
- 3,995 Sq Ft Home
- 2-Story Property
- Open Floorplan
- Wet Bar
- Vaulted Ceiling
- Entrance Foyer
- Great Room
- Dining Room
- Wood Flooring
- River Views
Kitchen
- Breakfast Bar
- Butlers Pantry
- Electric Range
- Microwave
- Kitchen Island
- Disposal
Bedrooms and Bathrooms
- 4 Bedrooms
- Dual Closets
- Walk-In Closet
- In-Law or Guest Suite
- Bathtub With Separate Shower Stall
- Shower Only
Laundry
- Laundry on lower level
- Sink Near Laundry
- Washer and Electric Dryer Hookup
Outdoor Features
- Wetlands on Lot
- Balcony
- Patio
Schools
- Wards Creek Elementary School
- Pacetti Bay Middle School
- Bartram Trail High School
Utilities
- Central Heating and Cooling System
- Electric Water Heater
- Septic Tank
- Sewer Not Available
Community Details
- No Home Owners Association
- Florence Cove Subdivision
Listing and Financial Details
- Assessor Parcel Number 0114700000
Map
Home Values in the Area
Average Home Value in this Area
Property History
| Date | Event | Price | Change | Sq Ft Price |
|---|---|---|---|---|
| 09/01/2024 09/01/24 | For Sale | $1,533,900 | +155.7% | $384 / Sq Ft |
| 02/04/2024 02/04/24 | For Sale | $600,000 | 0.0% | -- |
| 02/04/2024 02/04/24 | Off Market | $600,000 | -- | -- |
| 12/19/2023 12/19/23 | For Sale | $600,000 | -- | -- |
Similar Homes in Saint Augustine, FL
Source: realMLS (Northeast Florida Multiple Listing Service)
MLS Number: 2045297
- 8528 Moody Canal Rd
- 8454 Moody Canal Rd
- 8473 Perrys Park Rd
- 6125 State Road 13 N
- 5555 Steamboat Rd
- 229 Vintage Oak Cir
- 241 Vintage Oak Cir
- 260 Vintage Oak Cir
- 333 Shady Oak Cir
- 337 Shady Oak Cir
- 5425 Riverwood Rd N
- 5125 State Road 13 N
- 8580 Palmo Fish Camp Rd Unit C
- 8225 Hardwood Landing Rd
- 8505 Palmo Fish Camp Rd
- 0 State Road 13 Unit 2024815
- 199 Tower Ct
- 194 Buffalo Ct
- 4841 State Road 13 N
- 8525 Beverly Ln
