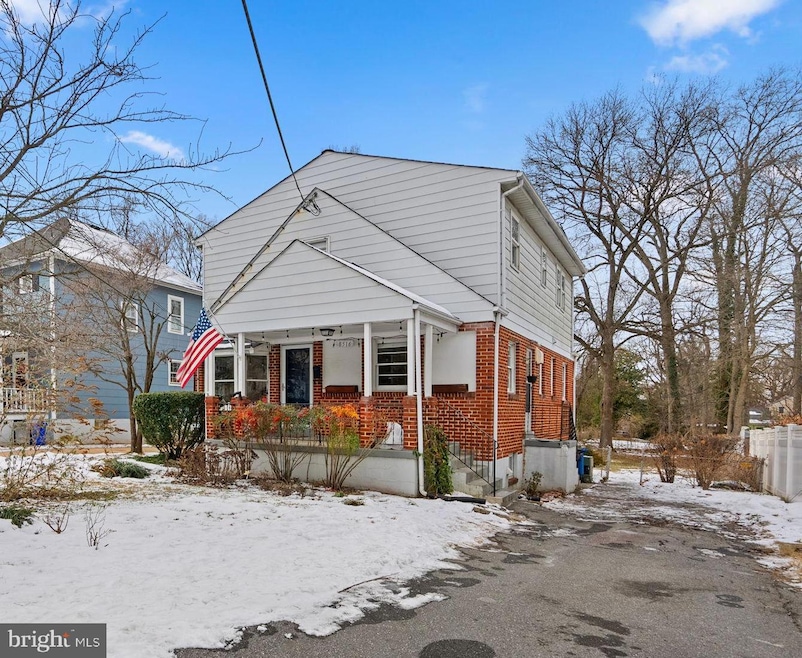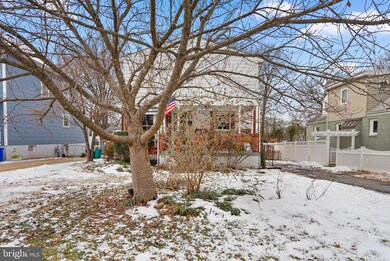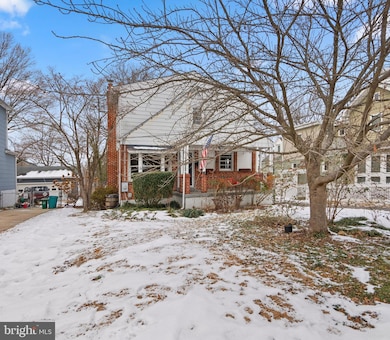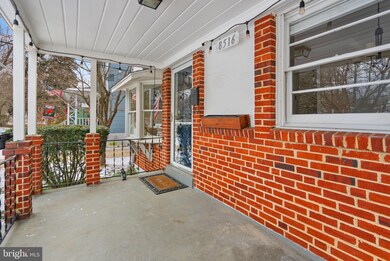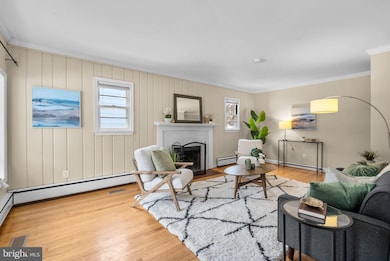
8516 Cunningham Dr Berwyn Heights, MD 20740
Berwyn Heights NeighborhoodHighlights
- Cape Cod Architecture
- No HOA
- 3-minute walk to Pop's Park
- 1 Fireplace
- Forced Air Heating and Cooling System
About This Home
As of March 2025This charming, expanded Berwyn Heights Cape is full of light and offers plenty of room inside and out. A spacious front porch leads to a large, sun-filled living room with a big bay window and a wood-burning fireplace. To the right of the entrance is an open concept dining area and a kitchen with quartz countertops and a door to the side driveway - perfect for unloading groceries. At the back of the home are two ample bedrooms, either of which could make for a great home office, and a renovated full bath. Beautiful original hardwoods run throughout the main level. Upstairs is an ample landing, perfect for a reading nook, as well as three bedrooms and a second renovated full bath. The finished lower level features a large family room, a half bath, a laundry room, plenty of storage and a door to the backyard. Out back is a large, level, fully fenced yard and a shed - perfect for gardening, entertaining or just relaxing. Driveway will accommodate multiple cars for off-street parking. Ideally located less than a mile from scenic Lake Artemesia, Indian Creek Park, and Beltway Plaza Mall. Property is eligible for up to $10,000 for down payment and closing costs through United Bank
Home Details
Home Type
- Single Family
Est. Annual Taxes
- $7,574
Year Built
- Built in 1955
Lot Details
- 10,000 Sq Ft Lot
- Property is zoned RSF65
Home Design
- Cape Cod Architecture
- Brick Exterior Construction
- Permanent Foundation
Interior Spaces
- Property has 3 Levels
- 1 Fireplace
- Finished Basement
Bedrooms and Bathrooms
Parking
- 3 Parking Spaces
- 3 Driveway Spaces
Utilities
- Forced Air Heating and Cooling System
- Natural Gas Water Heater
Community Details
- No Home Owners Association
- Berwyn Heights Subdivision
Listing and Financial Details
- Tax Lot 11
- Assessor Parcel Number 17212353480
Map
Home Values in the Area
Average Home Value in this Area
Property History
| Date | Event | Price | Change | Sq Ft Price |
|---|---|---|---|---|
| 03/14/2025 03/14/25 | Sold | $530,000 | +6.0% | $207 / Sq Ft |
| 02/06/2025 02/06/25 | Price Changed | $500,000 | -4.8% | $196 / Sq Ft |
| 01/23/2025 01/23/25 | For Sale | $525,000 | +38.2% | $205 / Sq Ft |
| 08/30/2018 08/30/18 | Sold | $380,000 | -1.3% | $150 / Sq Ft |
| 07/29/2018 07/29/18 | Pending | -- | -- | -- |
| 07/24/2018 07/24/18 | Price Changed | $385,000 | -3.7% | $152 / Sq Ft |
| 06/20/2018 06/20/18 | Price Changed | $399,900 | -3.6% | $158 / Sq Ft |
| 06/02/2018 06/02/18 | For Sale | $414,900 | -- | $164 / Sq Ft |
Tax History
| Year | Tax Paid | Tax Assessment Tax Assessment Total Assessment is a certain percentage of the fair market value that is determined by local assessors to be the total taxable value of land and additions on the property. | Land | Improvement |
|---|---|---|---|---|
| 2024 | $7,669 | $397,000 | $126,200 | $270,800 |
| 2023 | $7,347 | $386,867 | $0 | $0 |
| 2022 | $7,058 | $376,733 | $0 | $0 |
| 2021 | $6,882 | $366,600 | $125,600 | $241,000 |
| 2020 | $6,676 | $349,433 | $0 | $0 |
| 2019 | $6,100 | $332,267 | $0 | $0 |
| 2018 | $4,534 | $315,100 | $100,600 | $214,500 |
| 2017 | $4,123 | $280,167 | $0 | $0 |
| 2016 | -- | $245,233 | $0 | $0 |
| 2015 | $4,095 | $210,300 | $0 | $0 |
| 2014 | $4,095 | $210,300 | $0 | $0 |
Mortgage History
| Date | Status | Loan Amount | Loan Type |
|---|---|---|---|
| Open | $20,564 | No Value Available | |
| Open | $514,100 | New Conventional | |
| Previous Owner | $299,425 | New Conventional | |
| Previous Owner | $289,000 | New Conventional | |
| Previous Owner | $42,900 | Credit Line Revolving | |
| Previous Owner | $300,000 | Adjustable Rate Mortgage/ARM | |
| Previous Owner | $132,547 | No Value Available |
Deed History
| Date | Type | Sale Price | Title Company |
|---|---|---|---|
| Deed | $530,000 | Quantum Title | |
| Deed | $380,000 | United Title Services Llc | |
| Deed | $129,000 | -- | |
| Deed | $132,000 | -- |
Similar Homes in Berwyn Heights, MD
Source: Bright MLS
MLS Number: MDPG2139188
APN: 21-2353480
- 8511 58th Ave
- 8801 58th Ave
- 5927 Berwyn Rd
- 5712 Ruatan St
- 5807 Seminole St
- 6102 Ruatan St
- 5914 Westchester Park Dr
- 5908 Westchester Park Dr
- 5120 Navahoe St
- 7503 Citadel Dr
- 6002 Westchester Park Dr Unit 6002 302
- 5227 Stream Bank Ln Unit 308N
- 5102 Pierce Ave
- 6036 Westchester Park Dr Unit 301
- 6034 Westchester Park Dr Unit 202
- 8101 Greenbelt Station Pkwy Unit 302A
- 7403 Baylor Ave
- 8121 Greenbelt Station Pkwy Unit 302M
- 8713 Rhode Island Ave
- 6100 Westchester Park Dr Unit T16121
