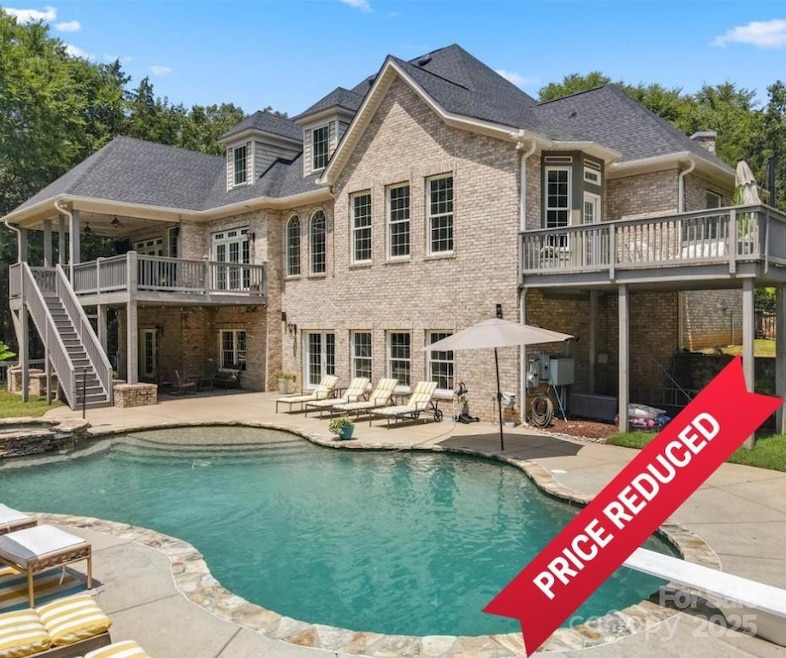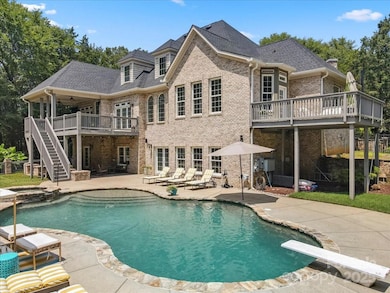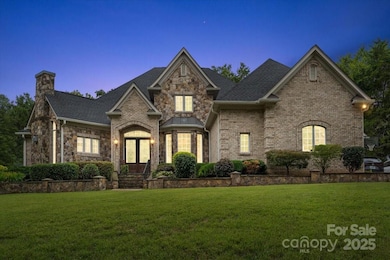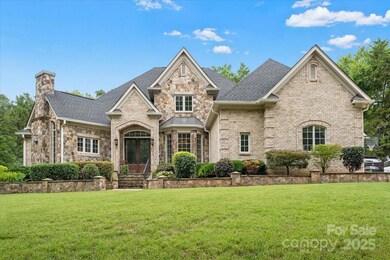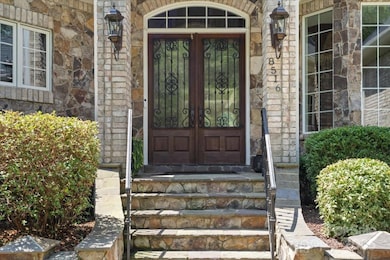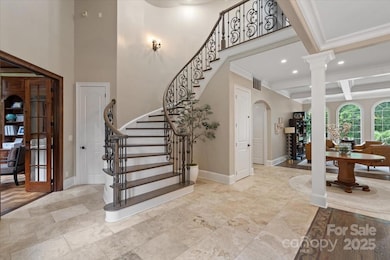
8516 McIlwaine Rd Huntersville, NC 28078
Estimated payment $12,142/month
Highlights
- Guest House
- Open Floorplan
- Private Lot
- In Ground Pool
- Deck
- Wooded Lot
About This Home
**Price reduction can be used for buying down rate or if desired, leave the funds in escrow towards updates post closing** This stunning 6-bedroom, 5.5-bathroom home in Huntersville is situated on 8 acres of lush land, featuring a gated entrance that opens to a picturesque driveway. The primary suite, located on the main floor, boasts a private bath and balcony. The chef's kitchen is equipped with top-of-the-line appliances, making it a culinary dream. Additionally, the main floor includes a second bedroom, while three more bedrooms and two bathrooms are located upstairs. The basement offers a fully equipped living space with a kitchen and walk-in pantry, leading to a backyard oasis with a resort-style pool, hot tub, and two outdoor bathrooms. An outdoor living room with a wood-burning fireplace enhances the charm. A kids' dream treehouse is situated near the pool. The property also features a second living quarters above the detached garage, complete with 1 bedroom and 1 bath.
Home Details
Home Type
- Single Family
Est. Annual Taxes
- $13,344
Year Built
- Built in 2006
Lot Details
- Lot Dimensions are 1347x320x1172x25x123x462
- Front Green Space
- Stone Wall
- Wood Fence
- Back Yard Fenced
- Private Lot
- Sloped Lot
- Irrigation
- Wooded Lot
- Property is zoned TR
Parking
- 5 Car Garage
- Driveway
Home Design
- Metal Roof
- Four Sided Brick Exterior Elevation
Interior Spaces
- 2-Story Property
- Open Floorplan
- Wet Bar
- Central Vacuum
- Wired For Data
- Built-In Features
- Bar Fridge
- Ceiling Fan
- Wood Burning Fireplace
- Entrance Foyer
- Family Room with Fireplace
- Bonus Room with Fireplace
- Screened Porch
Kitchen
- Breakfast Bar
- Built-In Double Oven
- Gas Oven
- Gas Cooktop
- Range Hood
- Microwave
- Plumbed For Ice Maker
- Dishwasher
- Kitchen Island
- Disposal
Flooring
- Wood
- Stone
- Tile
Bedrooms and Bathrooms
- Walk-In Closet
Laundry
- Laundry Room
- Washer and Electric Dryer Hookup
Finished Basement
- Walk-Out Basement
- Walk-Up Access
- Interior and Exterior Basement Entry
- Basement Storage
Home Security
- Home Security System
- Intercom
Pool
- In Ground Pool
- Spa
- Outdoor Shower
Outdoor Features
- Access to stream, creek or river
- Deck
- Patio
- Outdoor Fireplace
- Fire Pit
- Shed
Additional Homes
- Guest House
- Separate Entry Quarters
Schools
- Torrence Creek Elementary School
- Francis Bradley Middle School
- Hopewell High School
Utilities
- Forced Air Heating and Cooling System
- Heat Pump System
- Heating System Uses Natural Gas
- Gas Water Heater
- Septic Tank
- Cable TV Available
Listing and Financial Details
- Assessor Parcel Number 015-121-96
Map
Home Values in the Area
Average Home Value in this Area
Tax History
| Year | Tax Paid | Tax Assessment Tax Assessment Total Assessment is a certain percentage of the fair market value that is determined by local assessors to be the total taxable value of land and additions on the property. | Land | Improvement |
|---|---|---|---|---|
| 2023 | $13,344 | $2,025,140 | $493,000 | $1,532,140 |
| 2022 | $11,706 | $1,346,800 | $291,200 | $1,055,600 |
| 2021 | $11,541 | $1,346,800 | $291,200 | $1,055,600 |
| 2020 | $11,541 | $1,346,800 | $291,200 | $1,055,600 |
| 2019 | $11,658 | $1,346,800 | $291,200 | $1,055,600 |
| 2018 | $13,481 | $1,185,000 | $238,800 | $946,200 |
| 2017 | $13,376 | $1,185,000 | $238,800 | $946,200 |
| 2016 | $13,373 | $1,185,000 | $238,800 | $946,200 |
| 2015 | $13,369 | $1,682,800 | $238,800 | $1,444,000 |
| 2014 | -- | $0 | $0 | $0 |
Property History
| Date | Event | Price | Change | Sq Ft Price |
|---|---|---|---|---|
| 04/17/2025 04/17/25 | Price Changed | $1,980,000 | -0.5% | $254 / Sq Ft |
| 01/30/2025 01/30/25 | Price Changed | $1,990,000 | -5.2% | $255 / Sq Ft |
| 12/12/2024 12/12/24 | Price Changed | $2,100,000 | -2.3% | $269 / Sq Ft |
| 10/21/2024 10/21/24 | Price Changed | $2,150,000 | -4.4% | $276 / Sq Ft |
| 09/10/2024 09/10/24 | Price Changed | $2,250,000 | -2.2% | $288 / Sq Ft |
| 08/09/2024 08/09/24 | For Sale | $2,300,000 | +7.7% | $295 / Sq Ft |
| 05/09/2023 05/09/23 | Sold | $2,135,000 | -2.7% | $276 / Sq Ft |
| 10/18/2022 10/18/22 | Pending | -- | -- | -- |
| 08/12/2022 08/12/22 | Price Changed | $2,195,000 | -8.5% | $284 / Sq Ft |
| 06/25/2022 06/25/22 | Price Changed | $2,399,000 | -9.5% | $310 / Sq Ft |
| 04/27/2022 04/27/22 | Price Changed | $2,650,000 | -10.2% | $343 / Sq Ft |
| 04/08/2022 04/08/22 | For Sale | $2,950,000 | -- | $381 / Sq Ft |
Deed History
| Date | Type | Sale Price | Title Company |
|---|---|---|---|
| Warranty Deed | $2,135,000 | None Listed On Document |
Mortgage History
| Date | Status | Loan Amount | Loan Type |
|---|---|---|---|
| Open | $1,708,000 | New Conventional | |
| Previous Owner | $0 | Unknown | |
| Previous Owner | $249,000 | Credit Line Revolving | |
| Previous Owner | $380,000 | Adjustable Rate Mortgage/ARM | |
| Previous Owner | $600,000 | Unknown | |
| Previous Owner | $199,000 | Credit Line Revolving | |
| Previous Owner | $650,000 | Construction |
Similar Homes in Huntersville, NC
Source: Canopy MLS (Canopy Realtor® Association)
MLS Number: 4164588
APN: 015-121-96
- 11918 Crabapple Ln
- 8709 Stratton Farm Rd
- 12708 Hollyhock Ln
- 9001 Long Pickett Ct
- 9118 Pine Springs Ct
- 9101 Strattonville Ct
- 7814 Rolling Meadows Ln
- 12526 Dunloe Wood Dr
- 0 Mccoy Rd
- 12512 Journeys End Trail
- 9027 Twin Trail Dr
- 00 Stratton Farm Rd
- 9105 Capsdale Ct
- 7313 Glenroe Dr
- 11629 Palomar Dr
- 7611 Golden Lake Crescent
- 9307 Harlow Creek Rd
- 8511 Fox Tail Ln
- 12925 Windy Lea Ln
- 7448 Malabar Rd Unit 13
