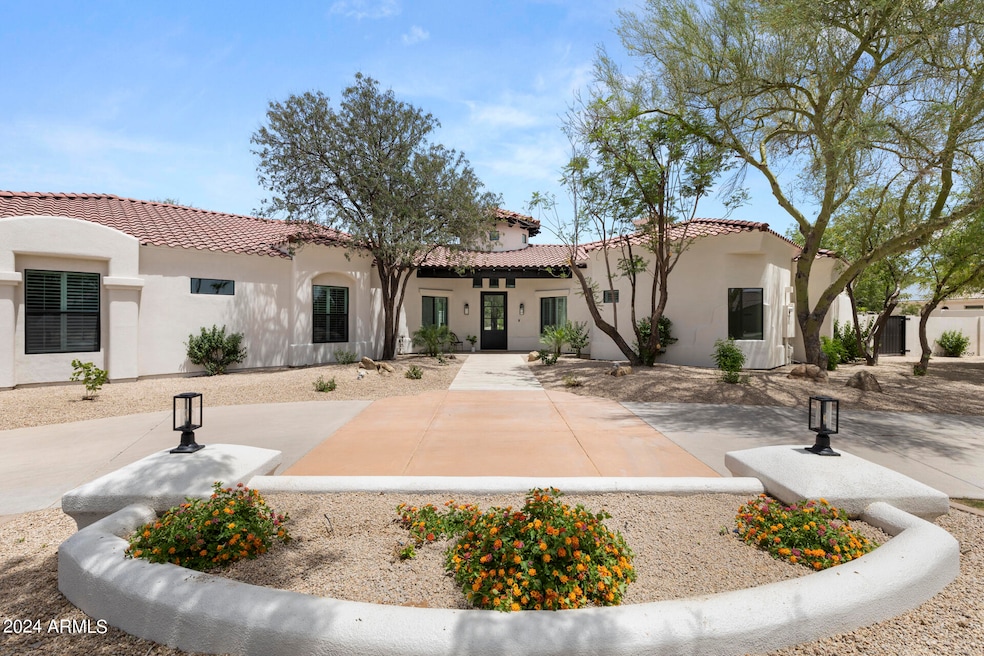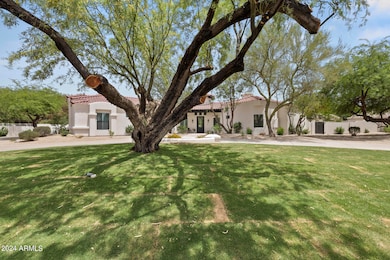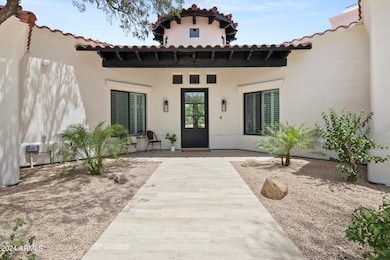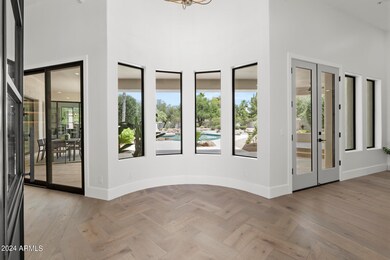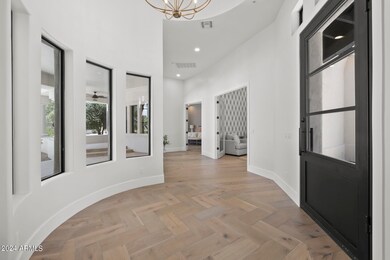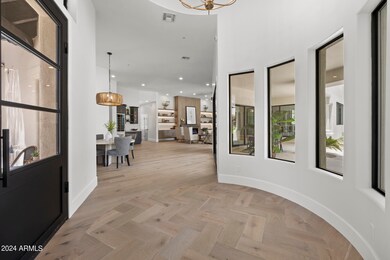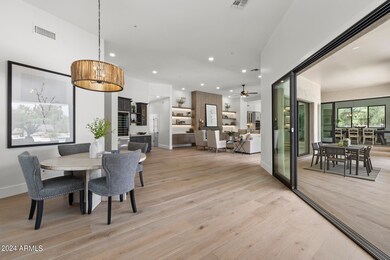
8518 E Wood Dr Scottsdale, AZ 85260
Highlights
- Play Pool
- Mountain View
- Vaulted Ceiling
- Sonoran Sky Elementary School Rated A
- Fireplace in Primary Bedroom
- Wood Flooring
About This Home
As of October 2024Incredible SoHome Scottsdale Designed Custom Home on a Full Acre Lot, Fresh Remodel From Floor to Ceiling. 5 bedrooms plus a bonus/playroom plus office & workout space, 4.5 baths 3 car garage move in ready and no HOA! Some of the amazing upgrades include: 3 large Andersen Multi slide door, new Milgard windows throughout, new roof, all new flooring, fresh paint inside/out, quartz countertops, new plumbing fixtures, carpet, cabinets, custom front metal door, light fixtures, hardware... everything is new. Open floor plan has lots of natural light and open entertaining spaces. Large kitchen with 11 foot island, and gas (propane) cooktop. Laundry Room with doggy spa. Full acre lot with mountain views and mature landscaping, new sod and lots of room to build garage or guest house.
Home Details
Home Type
- Single Family
Est. Annual Taxes
- $9,040
Year Built
- Built in 1997
Lot Details
- 1 Acre Lot
- Desert faces the front and back of the property
- Block Wall Fence
- Sprinklers on Timer
- Private Yard
- Grass Covered Lot
Parking
- 2 Open Parking Spaces
- 3 Car Garage
- Side or Rear Entrance to Parking
Home Design
- Designed by John Pella Architects
- Santa Barbara Architecture
- Roof Updated in 2022
- Wood Frame Construction
- Tile Roof
- Stucco
Interior Spaces
- 4,931 Sq Ft Home
- 1-Story Property
- Vaulted Ceiling
- Ceiling Fan
- Skylights
- Double Pane Windows
- ENERGY STAR Qualified Windows with Low Emissivity
- Family Room with Fireplace
- 3 Fireplaces
- Mountain Views
Kitchen
- Kitchen Updated in 2024
- Eat-In Kitchen
- Breakfast Bar
- Gas Cooktop
- Kitchen Island
Flooring
- Floors Updated in 2024
- Wood
- Carpet
- Tile
Bedrooms and Bathrooms
- 5 Bedrooms
- Fireplace in Primary Bedroom
- Bathroom Updated in 2024
- Primary Bathroom is a Full Bathroom
- 4.5 Bathrooms
- Dual Vanity Sinks in Primary Bathroom
- Hydromassage or Jetted Bathtub
- Bathtub With Separate Shower Stall
Accessible Home Design
- Doors with lever handles
Outdoor Features
- Play Pool
- Outdoor Fireplace
- Outdoor Storage
Schools
- Sonoran Sky Elementary School
- Desert Shadows Middle School - Scottsdale
- Horizon High School
Utilities
- Cooling Available
- Heating Available
- Propane
- Septic Tank
- High Speed Internet
- Cable TV Available
Community Details
- No Home Owners Association
- Association fees include no fees
- Built by Bertrand Custom
- Sundown Manor Subdivision
Listing and Financial Details
- Tax Lot 53
- Assessor Parcel Number 175-01-056
Map
Home Values in the Area
Average Home Value in this Area
Property History
| Date | Event | Price | Change | Sq Ft Price |
|---|---|---|---|---|
| 10/30/2024 10/30/24 | Sold | $3,250,000 | -4.4% | $659 / Sq Ft |
| 08/22/2024 08/22/24 | Price Changed | $3,399,000 | -1.4% | $689 / Sq Ft |
| 07/29/2024 07/29/24 | Price Changed | $3,449,000 | -1.5% | $699 / Sq Ft |
| 06/22/2024 06/22/24 | For Sale | $3,500,000 | +48.9% | $710 / Sq Ft |
| 01/16/2024 01/16/24 | Sold | $2,350,000 | -11.3% | $494 / Sq Ft |
| 12/13/2023 12/13/23 | Price Changed | $2,650,000 | +10.4% | $557 / Sq Ft |
| 12/13/2023 12/13/23 | Price Changed | $2,400,000 | -9.4% | $504 / Sq Ft |
| 12/11/2023 12/11/23 | Pending | -- | -- | -- |
| 11/10/2023 11/10/23 | For Sale | $2,650,000 | -- | $557 / Sq Ft |
Tax History
| Year | Tax Paid | Tax Assessment Tax Assessment Total Assessment is a certain percentage of the fair market value that is determined by local assessors to be the total taxable value of land and additions on the property. | Land | Improvement |
|---|---|---|---|---|
| 2025 | $9,782 | $110,402 | -- | -- |
| 2024 | $9,040 | $105,145 | -- | -- |
| 2023 | $9,040 | $146,150 | $29,230 | $116,920 |
| 2022 | $8,901 | $110,370 | $22,070 | $88,300 |
| 2021 | $9,073 | $101,270 | $20,250 | $81,020 |
| 2020 | $8,803 | $94,710 | $18,940 | $75,770 |
| 2019 | $8,869 | $90,230 | $18,040 | $72,190 |
| 2018 | $8,611 | $91,280 | $18,250 | $73,030 |
| 2017 | $8,207 | $90,350 | $18,070 | $72,280 |
| 2016 | $8,109 | $79,970 | $15,990 | $63,980 |
| 2015 | $7,700 | $75,460 | $15,090 | $60,370 |
Mortgage History
| Date | Status | Loan Amount | Loan Type |
|---|---|---|---|
| Open | $2,305,000 | New Conventional | |
| Previous Owner | $1,145,000 | Stand Alone Second | |
| Previous Owner | $862,500 | Unknown | |
| Previous Owner | $721,000 | Unknown | |
| Previous Owner | $50,000 | Credit Line Revolving | |
| Previous Owner | $71,250 | New Conventional |
Deed History
| Date | Type | Sale Price | Title Company |
|---|---|---|---|
| Warranty Deed | $3,247,250 | Lawyers Title Of Arizona | |
| Warranty Deed | $2,350,000 | Lawyers Title Of Arizona | |
| Interfamily Deed Transfer | -- | -- | |
| Warranty Deed | $95,000 | Fidelity Title |
Similar Homes in Scottsdale, AZ
Source: Arizona Regional Multiple Listing Service (ARMLS)
MLS Number: 6722523
APN: 175-01-056
- 8515 E Sutton Dr
- 8644 E Sweetwater Ave
- 13670 N 85th Place
- 8657 E Aster Dr
- 8575 E Sharon Dr
- 8638 E Dahlia Dr
- 8226 E Davenport Dr
- 8689 E Windrose Dr
- 13454 N 88th Place
- 8807 E Dahlia Dr
- 8220 E Sharon Dr
- 8861 E Sutton Dr
- 8911 E Sutton Dr
- 12633 N 81st St
- 8845 E Larkspur Dr
- 8946 E Voltaire Dr
- 12286 N 86th Place
- 8984 E Sutton Dr
- 8924 E Charter Oak Dr
- 8935 E Larkspur Dr
