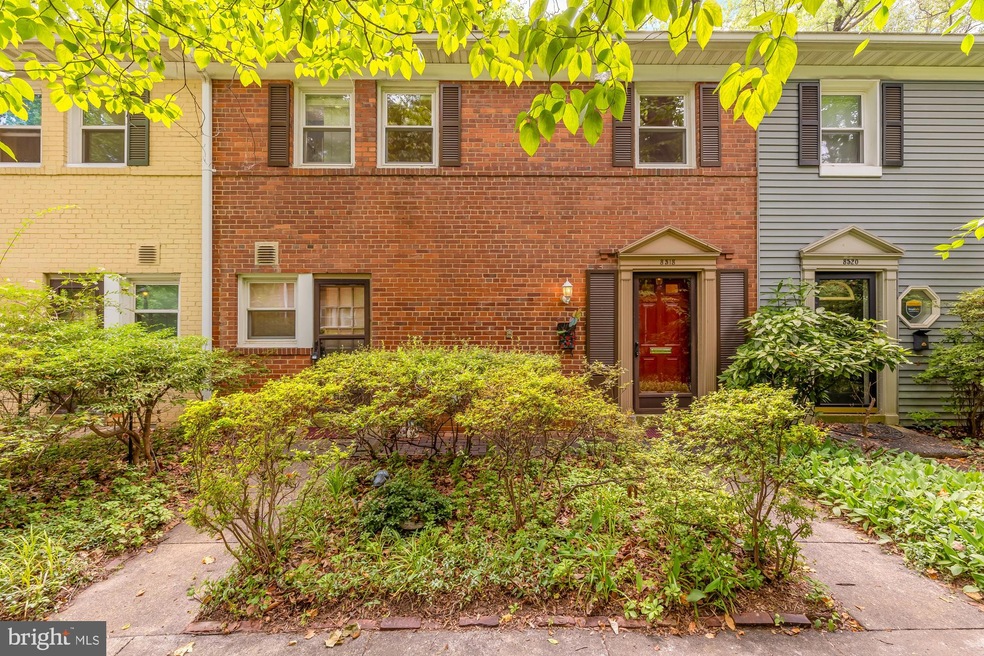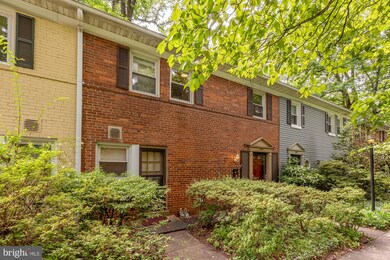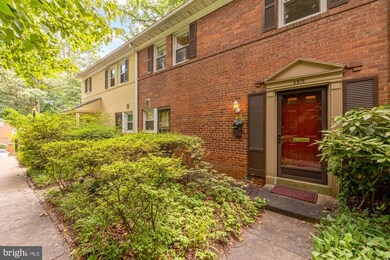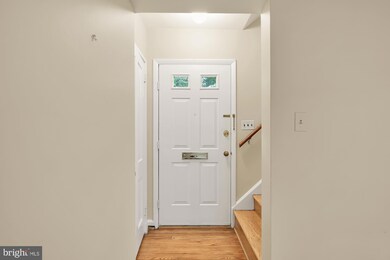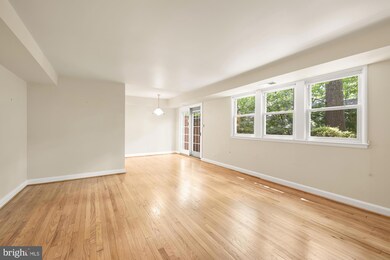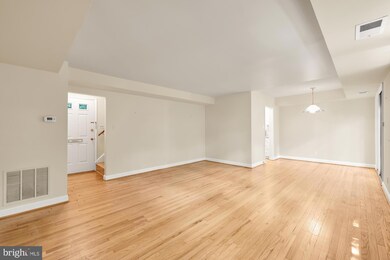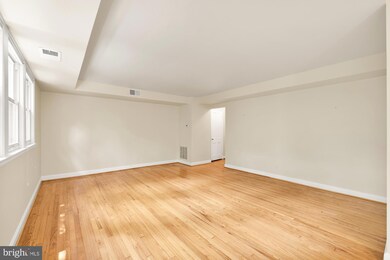
8518 Geren Rd Silver Spring, MD 20901
Silver Spring Park NeighborhoodHighlights
- Traditional Floor Plan
- Traditional Architecture
- Community Pool
- Sligo Creek Elementary School Rated A
- Wood Flooring
- Breakfast Area or Nook
About This Home
As of October 2024Charming Townhome living at 8518 Geren Road, Silver Spring, MD - Your Ideal Home Awaits!
Discover the perfect blend of comfort and convenience at 8518 Geren Road, nestled in the desirable Top of the Park community in Silver Spring, MD. This charming residence offers a serene retreat with modern amenities.
Step into this beautifully maintained home and be greeted by a spacious and light-filled living area. The open floor plan creates a seamless flow between the living room, dining area, and kitchen, perfect for both everyday living and entertaining. The kitchen is equipped with updated appliances and ample cabinetry as well you will find access to your own personal washer + dryer.
The private deck off of the dining room is absolutely breathtaking and is a blank canvas for the owners to create their outdoor masterpiece.
Upstairs, you’ll find two generously sized bedrooms, providing plenty of space for rest and relaxation. The primary bedroom features 2 windows that bring in natural light, creating a warm and inviting atmosphere. The bathroom is tastefully designed and offer comfort and convenience.
Key Features:
Townhome-Style Living: Enjoy the benefits of townhome living with ample space, privacy, and a community feel.
Access to Parks: The Top of the Park community is surrounded by lush greenery and scenic walking trails, perfect for outdoor enthusiasts and families.
Parking: Convenient and ample parking options ensure ease of access for residents and guests.
Community Pool: Cool off during the summer months in the community pool, a great place to relax and socialize with neighbors.
Prime Location: Ideally situated near major highways (I-495 and Route 29), Metro stations, shopping centers, dining, and entertainment options.
Don’t miss the opportunity to make 8518 Geren Road your new home. Experience the charm and convenience of townhome-style living. Schedule your private showing today!
Townhouse Details
Home Type
- Townhome
Est. Annual Taxes
- $3,615
Year Built
- Built in 1940
Lot Details
- Property is in excellent condition
HOA Fees
- $508 Monthly HOA Fees
Home Design
- Traditional Architecture
- Brick Exterior Construction
Interior Spaces
- 1,010 Sq Ft Home
- Property has 2 Levels
- Traditional Floor Plan
- Ceiling Fan
- Window Treatments
- Combination Dining and Living Room
- Wood Flooring
- Laundry in unit
Kitchen
- Galley Kitchen
- Breakfast Area or Nook
Bedrooms and Bathrooms
- 2 Bedrooms
- 1 Full Bathroom
- Bathtub with Shower
Parking
- 1 Open Parking Space
- 1 Parking Space
- Parking Lot
- Unassigned Parking
Utilities
- Forced Air Heating and Cooling System
- Electric Water Heater
Listing and Financial Details
- Assessor Parcel Number 161301979190
Community Details
Overview
- Association fees include water, trash, pool(s), common area maintenance
- Top Of The Park Condos
- Top Of The Park Subdivision
Recreation
- Community Pool
Pet Policy
- Pets Allowed
Map
Home Values in the Area
Average Home Value in this Area
Property History
| Date | Event | Price | Change | Sq Ft Price |
|---|---|---|---|---|
| 10/18/2024 10/18/24 | Sold | $309,000 | 0.0% | $306 / Sq Ft |
| 09/09/2024 09/09/24 | For Sale | $309,000 | 0.0% | $306 / Sq Ft |
| 08/15/2024 08/15/24 | Off Market | $309,000 | -- | -- |
| 08/08/2024 08/08/24 | Price Changed | $309,000 | -6.1% | $306 / Sq Ft |
| 07/09/2024 07/09/24 | For Sale | $329,000 | -- | $326 / Sq Ft |
Tax History
| Year | Tax Paid | Tax Assessment Tax Assessment Total Assessment is a certain percentage of the fair market value that is determined by local assessors to be the total taxable value of land and additions on the property. | Land | Improvement |
|---|---|---|---|---|
| 2024 | $3,769 | $295,000 | $88,500 | $206,500 |
| 2023 | $2,649 | $283,333 | $0 | $0 |
| 2022 | $2,190 | $271,667 | $0 | $0 |
| 2021 | $2,471 | $260,000 | $78,000 | $182,000 |
| 2020 | $2,375 | $253,333 | $0 | $0 |
| 2019 | $4,578 | $246,667 | $0 | $0 |
| 2018 | $2,212 | $240,000 | $72,000 | $168,000 |
| 2017 | $2,087 | $230,000 | $0 | $0 |
| 2016 | -- | $220,000 | $0 | $0 |
| 2015 | $1,855 | $210,000 | $0 | $0 |
| 2014 | $1,855 | $210,000 | $0 | $0 |
Mortgage History
| Date | Status | Loan Amount | Loan Type |
|---|---|---|---|
| Open | $25,000 | New Conventional | |
| Open | $278,100 | New Conventional |
Deed History
| Date | Type | Sale Price | Title Company |
|---|---|---|---|
| Deed | $309,000 | Paragon Title | |
| Deed | -- | None Listed On Document | |
| Deed | $86,000 | -- |
Similar Homes in Silver Spring, MD
Source: Bright MLS
MLS Number: MDMC2139410
APN: 13-01979190
- 8545 Geren Rd
- 8404 Hartford Ave
- 8601 Manchester Rd Unit 217
- 8720 Manchester Rd Unit 4
- 8715 Bradford Rd
- 8511 Flower Ave
- 8308 Flower Ave Unit 401
- 514 Silver Spring Ave
- 8907 Flower Ave
- 614 Sligo Ave Unit 309
- 614 Sligo Ave Unit 508
- 614 Sligo Ave Unit 303
- 614 Sligo Ave Unit 405
- 614 Sligo Ave Unit 211
- 617 Mississippi Ave
- 575 Thayer Ave Unit 606
- 9138 Eton Rd
- 600 Thayer Ave
- 11 Parkside Rd
- 605 Dartmouth Ave
