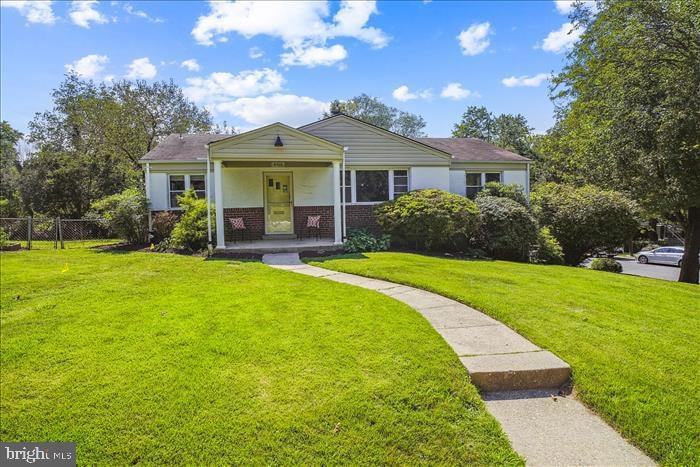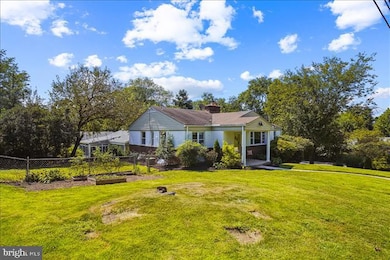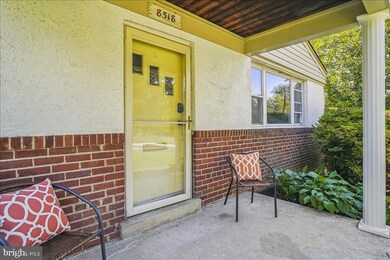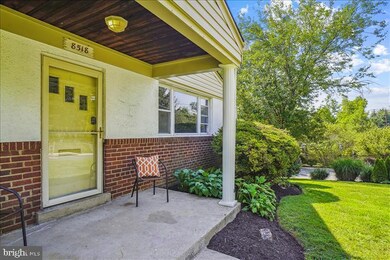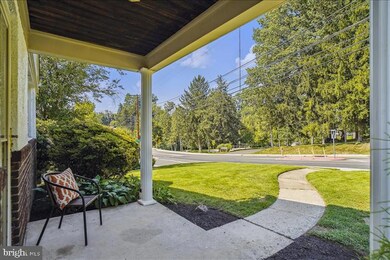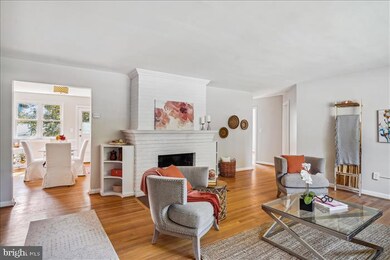
8518 Grubb Rd Chevy Chase, MD 20815
Highlights
- Traditional Floor Plan
- Rambler Architecture
- Main Floor Bedroom
- Rock Creek Forest Elementary School Rated A
- Wood Flooring
- 1 Fireplace
About This Home
As of February 2025Welcome home to this beautifully maintained 4 BR PLUS Den, 3 bathroom corner-lot beauty!
Bright and sunny main level includes a large living room with a fireplace, separate dining room, 4 bedrooms and 2 bathrooms, each conserving some of their antique charm. Access a fully fenced ample rear yard. The fully finished basement has a large rec room, a den/office, large laundry room with lots of storage, a full bathroom, and access to the attached garage!
This home is close to all amenities, parks, and public transportation. The location, the lot and the house just can't be beat!
Great find, must see!
Home Details
Home Type
- Single Family
Est. Annual Taxes
- $8,491
Year Built
- Built in 1950
Lot Details
- 8,430 Sq Ft Lot
- Back Yard Fenced
- Corner Lot
- Property is zoned R60
Parking
- 1 Car Attached Garage
- Side Facing Garage
- Garage Door Opener
Home Design
- Rambler Architecture
- Brick Exterior Construction
- Brick Foundation
- Asphalt Roof
Interior Spaces
- Property has 2 Levels
- Traditional Floor Plan
- Built-In Features
- 1 Fireplace
- Screen For Fireplace
- Entrance Foyer
- Living Room
- Dining Room
- Den
- Game Room
- Wood Flooring
Kitchen
- Eat-In Kitchen
- Stove
- Dishwasher
- Disposal
Bedrooms and Bathrooms
- 4 Main Level Bedrooms
Laundry
- Laundry Room
- Dryer
- Washer
Finished Basement
- Connecting Stairway
- Garage Access
Outdoor Features
- Porch
Utilities
- Forced Air Heating and Cooling System
- Natural Gas Water Heater
Community Details
- No Home Owners Association
- Rock Creek Forest Subdivision
Listing and Financial Details
- Tax Lot 19
- Assessor Parcel Number 161301156618
Map
Home Values in the Area
Average Home Value in this Area
Property History
| Date | Event | Price | Change | Sq Ft Price |
|---|---|---|---|---|
| 02/28/2025 02/28/25 | Sold | $925,000 | +12.1% | $409 / Sq Ft |
| 02/15/2025 02/15/25 | Pending | -- | -- | -- |
| 02/14/2025 02/14/25 | For Sale | $825,000 | 0.0% | $365 / Sq Ft |
| 12/04/2022 12/04/22 | Rented | $3,250 | 0.0% | -- |
| 11/15/2022 11/15/22 | Under Contract | -- | -- | -- |
| 11/06/2022 11/06/22 | Price Changed | $3,250 | -3.0% | $1 / Sq Ft |
| 10/27/2022 10/27/22 | Price Changed | $3,350 | -4.3% | $1 / Sq Ft |
| 10/10/2022 10/10/22 | For Rent | $3,500 | 0.0% | -- |
| 03/08/2013 03/08/13 | Sold | $487,500 | -7.9% | $338 / Sq Ft |
| 02/04/2013 02/04/13 | Pending | -- | -- | -- |
| 01/19/2013 01/19/13 | For Sale | $529,500 | -- | $367 / Sq Ft |
Tax History
| Year | Tax Paid | Tax Assessment Tax Assessment Total Assessment is a certain percentage of the fair market value that is determined by local assessors to be the total taxable value of land and additions on the property. | Land | Improvement |
|---|---|---|---|---|
| 2024 | $8,491 | $674,100 | $375,700 | $298,400 |
| 2023 | $8,149 | $646,233 | $0 | $0 |
| 2022 | $7,477 | $618,367 | $0 | $0 |
| 2021 | $6,902 | $590,500 | $375,700 | $214,800 |
| 2020 | $6,902 | $575,433 | $0 | $0 |
| 2019 | $6,700 | $560,367 | $0 | $0 |
| 2018 | $6,513 | $545,300 | $350,700 | $194,600 |
| 2017 | $6,491 | $534,567 | $0 | $0 |
| 2016 | -- | $523,833 | $0 | $0 |
| 2015 | $4,570 | $513,100 | $0 | $0 |
| 2014 | $4,570 | $509,300 | $0 | $0 |
Mortgage History
| Date | Status | Loan Amount | Loan Type |
|---|---|---|---|
| Open | $525,000 | New Conventional | |
| Closed | $525,000 | New Conventional | |
| Previous Owner | $365,625 | New Conventional | |
| Previous Owner | $448,500 | Adjustable Rate Mortgage/ARM |
Deed History
| Date | Type | Sale Price | Title Company |
|---|---|---|---|
| Deed | $925,000 | Kvs Title | |
| Deed | $925,000 | Kvs Title | |
| Deed | $487,500 | First American Title Ins Co |
Similar Homes in the area
Source: Bright MLS
MLS Number: MDMC2164112
APN: 13-01156618
- 2706 Navarre Dr
- 2627 E West Hwy
- 2308 Peggy Ln
- 2701 Blaine Dr
- 2406 Colston Dr Unit 202
- 8333 Grubb Rd Unit G-202
- 2208 Colston Dr Unit 303
- 2402 Colston Dr Unit 204
- 2202 Colston Dr Unit 2202-C
- 2219 Washington Ave Unit 203
- 2430 Lyttonsville Rd
- 3203 Farmington Dr
- 2215 Washington Ave Unit 202
- 2215 Washington Ave Unit 103
- 8712 Sundale Dr
- 2311 Michigan Ave
- 2244 Washington Ave Unit 102
- 8601 Sundale Dr
- 21 Farmington Ct
- 2242 Washington Ave Unit 303
