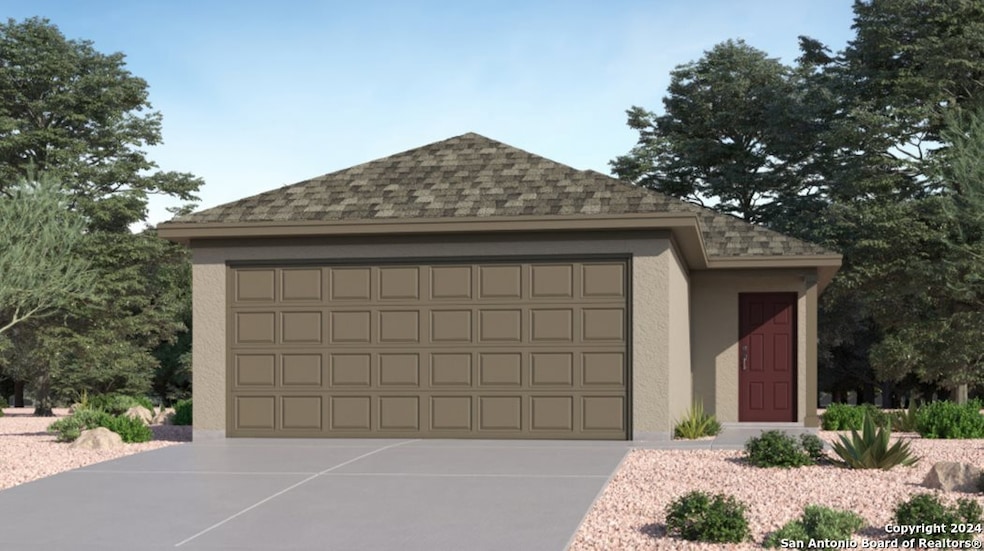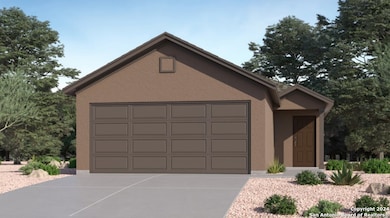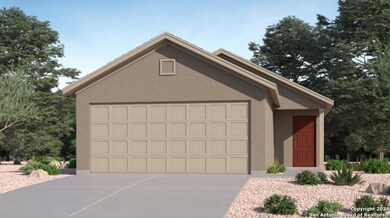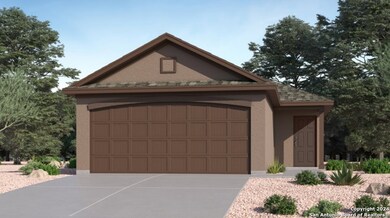
8518 Opal Creek Dr San Antonio, TX 78232
Thousand Oaks NeighborhoodHighlights
- New Construction
- Clubhouse
- Walk-In Closet
- Bradley Middle Rated A-
- Community Pool
- Park
About This Home
As of April 2025The Gerson - This new single-story home features a modern layout with room to grow. The stylish kitchen shares a footprint with the living and dining areas, and a covered patio provides convenient outdoor access. Three bedrooms are placed to the side of the home, including the luxe owner's suite, complete with an en-suite bathroom and generous walk-in closet. Estimated COE Mar 2025. Prices and features may vary and are subject to change. Photos are for illustrative purposes only.
Last Agent to Sell the Property
Christopher Marti
Housifi
Last Buyer's Agent
Non MLS
Non Mls Office
Home Details
Home Type
- Single Family
Year Built
- Built in 2024 | New Construction
Lot Details
- 4,792 Sq Ft Lot
- Fenced
HOA Fees
- $107 Monthly HOA Fees
Parking
- 2 Car Garage
Home Design
- Slab Foundation
- Composition Roof
Interior Spaces
- 1,354 Sq Ft Home
- Property has 1 Level
Kitchen
- Stove
- Dishwasher
Flooring
- Carpet
- Vinyl
Bedrooms and Bathrooms
- 3 Bedrooms
- Walk-In Closet
- 2 Full Bathrooms
Laundry
- Laundry on main level
- Washer Hookup
Schools
- Heritage Middle School
- E Central High School
Utilities
- Central Heating and Cooling System
- Sewer Holding Tank
- Cable TV Available
Listing and Financial Details
- Legal Lot and Block 19 / 43
Community Details
Overview
- $450 HOA Transfer Fee
- Sapphire Grove HOA
- Built by Lennar
- Sapphire Grove Subdivision
- Mandatory home owners association
Amenities
- Clubhouse
Recreation
- Community Pool
- Park
Map
Home Values in the Area
Average Home Value in this Area
Property History
| Date | Event | Price | Change | Sq Ft Price |
|---|---|---|---|---|
| 04/08/2025 04/08/25 | Sold | -- | -- | -- |
| 03/15/2025 03/15/25 | Pending | -- | -- | -- |
| 03/13/2025 03/13/25 | Price Changed | $193,379 | +2.3% | $143 / Sq Ft |
| 02/27/2025 02/27/25 | Price Changed | $188,999 | -1.6% | $140 / Sq Ft |
| 02/22/2025 02/22/25 | Price Changed | $191,999 | -1.0% | $142 / Sq Ft |
| 02/11/2025 02/11/25 | Price Changed | $193,999 | -2.5% | $143 / Sq Ft |
| 01/31/2025 01/31/25 | Price Changed | $198,999 | -1.2% | $147 / Sq Ft |
| 01/28/2025 01/28/25 | Price Changed | $201,499 | -1.2% | $149 / Sq Ft |
| 01/24/2025 01/24/25 | Price Changed | $203,999 | -8.9% | $151 / Sq Ft |
| 12/27/2024 12/27/24 | For Sale | $223,999 | -- | $165 / Sq Ft |
Similar Homes in San Antonio, TX
Source: San Antonio Board of REALTORS®
MLS Number: 1831214
- 8514 Opal Creek Dr
- 2330 Pendant Pass
- 2427 Canyon Rim
- 2339 Pendant Pass
- 16543 Canyon Cross
- 2347 Pendant Pass
- 2415 Trace Oak
- 16531 Canyon Cross
- 17215 Happy Hollow Dr
- 2427 Vibrant Oak
- 2411 Facet Oak
- 16407 Gemstone
- 16707 Parkstone Blvd
- 2410 Melrose Canyon Dr
- 2414 Melrose Canyon Dr
- 17303 Mount Everest Dr
- 16918 Mount Everest St
- 2622 Melrose Canyon Dr
- 9035 Summerwood Dr
- 9015 Summerwood Dr



