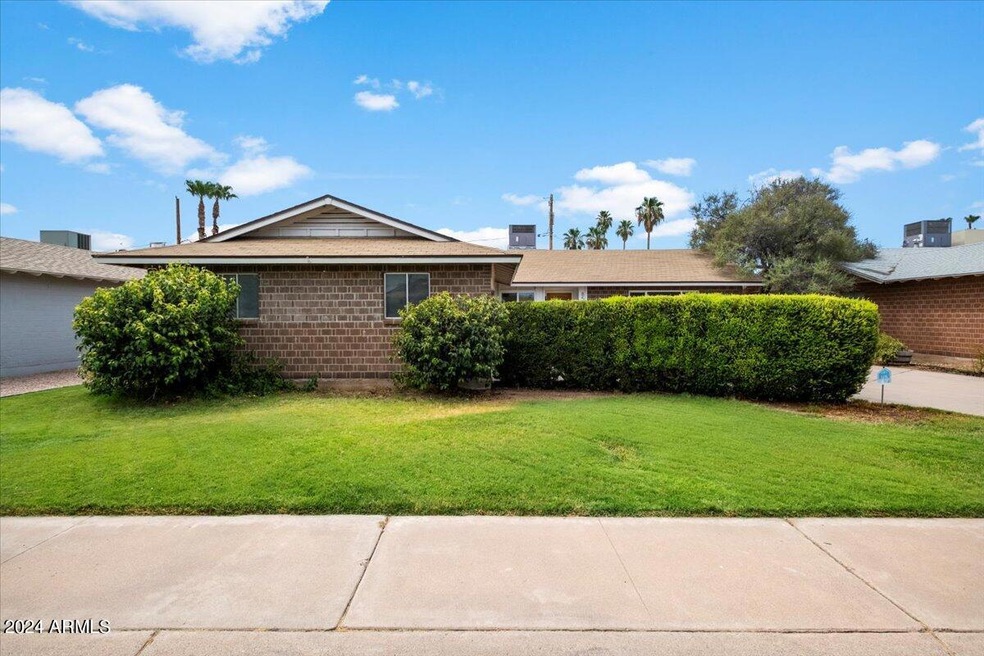
8519 E Sandalwood Dr Scottsdale, AZ 85250
Indian Bend NeighborhoodHighlights
- No HOA
- Covered patio or porch
- Double Pane Windows
- Navajo Elementary School Rated A-
- Eat-In Kitchen
- Solar Screens
About This Home
As of January 2025Welcome to your first home in PRIME South Scottsdale! Ideally located just 2.5 miles from Scottsdale Fashion Square, Pavilions shopping, and Talking Stick Casino, this home also offers easy access to the 101 freeway for added convenience. You'll be in the sought-after Scottsdale School District, making it perfect for families or first-time buyers. Whether you're beginning your homeownership journey or growing your family, Sandalwood Dr is the perfect place to create lasting memories. Don't miss your chance—say yes to this address and make it yours today!
Home Details
Home Type
- Single Family
Est. Annual Taxes
- $1,475
Year Built
- Built in 1962
Lot Details
- 7,004 Sq Ft Lot
- Block Wall Fence
- Grass Covered Lot
Parking
- 2 Car Garage
Home Design
- Fixer Upper
- Brick Exterior Construction
- Composition Roof
Interior Spaces
- 1,620 Sq Ft Home
- 1-Story Property
- Ceiling Fan
- Double Pane Windows
- ENERGY STAR Qualified Windows with Low Emissivity
- Vinyl Clad Windows
- Solar Screens
- Eat-In Kitchen
Flooring
- Carpet
- Tile
Bedrooms and Bathrooms
- 4 Bedrooms
- Primary Bathroom is a Full Bathroom
- 2 Bathrooms
Outdoor Features
- Covered patio or porch
Schools
- Pueblo Elementary School
- Mohave Middle School
Utilities
- Refrigerated Cooling System
- Heating Available
- High Speed Internet
- Cable TV Available
Community Details
- No Home Owners Association
- Association fees include no fees
- Built by Hallcraft
- Park Scottsdale 2 Subdivision
Listing and Financial Details
- Tax Lot 312
- Assessor Parcel Number 173-68-048
Map
Home Values in the Area
Average Home Value in this Area
Property History
| Date | Event | Price | Change | Sq Ft Price |
|---|---|---|---|---|
| 01/13/2025 01/13/25 | Sold | $600,000 | -4.0% | $370 / Sq Ft |
| 12/09/2024 12/09/24 | Pending | -- | -- | -- |
| 12/06/2024 12/06/24 | Price Changed | $625,000 | -2.3% | $386 / Sq Ft |
| 10/21/2024 10/21/24 | Price Changed | $640,000 | -3.8% | $395 / Sq Ft |
| 09/29/2024 09/29/24 | Price Changed | $665,000 | -0.6% | $410 / Sq Ft |
| 08/15/2024 08/15/24 | Price Changed | $669,000 | -2.3% | $413 / Sq Ft |
| 08/05/2024 08/05/24 | For Sale | $685,000 | -- | $423 / Sq Ft |
Tax History
| Year | Tax Paid | Tax Assessment Tax Assessment Total Assessment is a certain percentage of the fair market value that is determined by local assessors to be the total taxable value of land and additions on the property. | Land | Improvement |
|---|---|---|---|---|
| 2025 | $1,512 | $26,151 | -- | -- |
| 2024 | $1,475 | $24,906 | -- | -- |
| 2023 | $1,475 | $46,430 | $9,280 | $37,150 |
| 2022 | $1,403 | $35,170 | $7,030 | $28,140 |
| 2021 | $1,520 | $31,830 | $6,360 | $25,470 |
| 2020 | $1,508 | $29,530 | $5,900 | $23,630 |
| 2019 | $1,473 | $27,910 | $5,580 | $22,330 |
| 2018 | $1,435 | $25,620 | $5,120 | $20,500 |
| 2017 | $1,337 | $24,150 | $4,830 | $19,320 |
| 2016 | $1,302 | $21,910 | $4,380 | $17,530 |
| 2015 | $1,259 | $22,130 | $4,420 | $17,710 |
Mortgage History
| Date | Status | Loan Amount | Loan Type |
|---|---|---|---|
| Open | $600,000 | New Conventional | |
| Previous Owner | $166,250 | New Conventional | |
| Previous Owner | $170,000 | New Conventional | |
| Previous Owner | $238,050 | New Conventional | |
| Previous Owner | $231,000 | Purchase Money Mortgage | |
| Closed | $66,000 | No Value Available |
Deed History
| Date | Type | Sale Price | Title Company |
|---|---|---|---|
| Warranty Deed | $600,000 | Fidelity National Title Agency | |
| Warranty Deed | $200,000 | Title Management Agency Of A | |
| Interfamily Deed Transfer | -- | None Available | |
| Interfamily Deed Transfer | -- | None Available | |
| Warranty Deed | -- | None Available | |
| Warranty Deed | -- | None Available | |
| Warranty Deed | $264,500 | Pioneer Title Agency Inc | |
| Interfamily Deed Transfer | -- | Pioneer Title Agency Inc | |
| Warranty Deed | $330,000 | Fidelity National Title Ins |
Similar Homes in the area
Source: Arizona Regional Multiple Listing Service (ARMLS)
MLS Number: 6739772
APN: 173-68-048
- 8443 E Bonita Dr
- 8538 E Vista Dr
- 8426 E Bonita Dr
- 8621 E Vista Dr
- 8631 E Vista Dr
- 8443 E Bonnie Rose Ave
- 8656 E Plaza Ave
- 8312 E Orange Blossom Ln
- 8325 E Crestwood Way
- 8725 E Vista Dr
- 8317 E Orange Blossom Ln
- 4901 N 85th St
- 4937 N Granite Reef Rd
- 5059 N 83rd St
- 8301 E Crestwood Way
- 8344 E Bonnie Rose Ave
- 5112 N 83rd St
- 5094 N 83rd St
- 5088 N 83rd St
- 4857 N Granite Reef Rd
