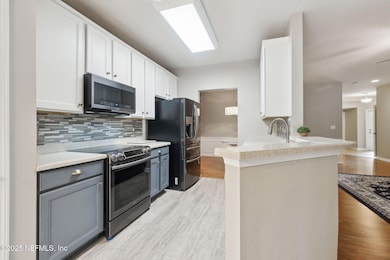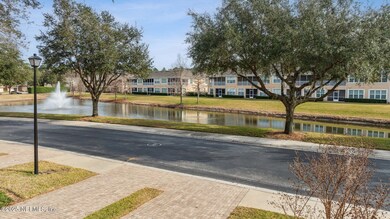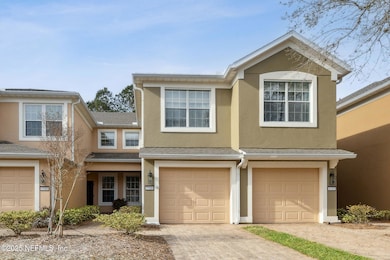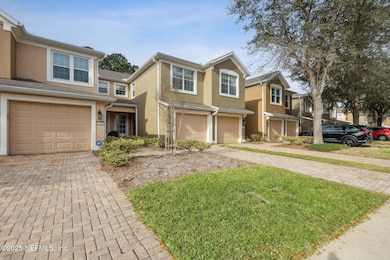
8519 Little Swift Cir Jacksonville, FL 32256
Baymeadows East NeighborhoodEstimated payment $2,446/month
Highlights
- Fitness Center
- Senior Community
- Views of Preserve
- Security Service
- Gated Community
- Clubhouse
About This Home
Welcome home to this move-in ready, maintenance-free, ground floor 2BDRM/2BA w/Den Condo in The Tides at Sweetwater by Del Webb --Jacksonville's Premier 55+ Active Adult Community. This popular Heron Model w/1,438 sq.ft. boast of more than $35K of Seller Upgrades & Improvements! Located across the street from a serene pond w/fountain views, enter the condo through a stunning Leaded-Glass Front Door and beautifully 18'' designer tiled Foyer. Off the Foyer to the left is a Den/Office/3rd Bedrm w/ double-door entry, warm laminate wood flooring, and a small closet. To the right of the foyer is the private, 2nd bedrm & full Bath ideal for visiting guests and family. The open Living/Dining Room combination is adorned w/warm laminate wood flooring, neutral wall color palette, wainscotting in DR, upgraded lighting & fan.The Kitchen has been fully upgraded w/all new Samsung Stainless Appliances, two-tone blue & white cabinetry w/pantry, glass-tile backsplash, & Designer Tiled Plank flooring! The Primary Bedroom and Bath has His/Her Vanity with upgraded faucets, crystal cabinetry knobs, and Beveled Glass Framed Mirror. The primary bath has a large walk-in closet and shower with upgraded Frameless Glass Door Enclosure and Grab Bar. Also, a separate Water Closet with pocket door closure. Off the Living Room & Breakfast Room is a beautifully tiled Screened Lanai that an ideal space to enjoy your morning coffee or for your beloved fury family pet. The Seller has upgraded both sliding glass doors and has rescreened the Lanai which overlooks a privated wooded backyard. The AC replaced in 2020 and Water Heater in 2024. The one-car garage has a custom built loft for additional storage. Guest parking is nearby and best of all no CCD fees!
THE TIDES @ SWEETWATER is centrally located to major shopping (St. John's Town Center), grocery stores, restaurants, pharmacy, major medical (Mayo Clinic & Urgent Care), & easy access to major highways, the airport, and the city's Atlantic beaches.
SWEETWATER residents enjoy the World-Class 22,000 SF Amenities Center called Summerland Hall, w/State-of-the-Art Fitness Center, Indoor heated & Outdoor Pools, indoor Jacuzzi, Ballroom & Dance Floor, Game & Crafts Rooms, Library, Business Center, Yoga/Pilates Room, Billiards Room, & a variety of Chartered Clubs & Interest Groups -- all staffed by a full-time Lifestyle Director. Tennis courts, bocce ball courts, outdoor pavilion for picnicking, lighted walking/nature trails, bike lanes, & much more!
Welcome home to the Sweet Life of Sweetwater at 8519 Little Swift Circle!
Exceptional Features & Upgrades:
*Highly sought after ground floor condominium in The Tides at Sweetwater.
*More than $35K in Seller Upgrades and Improvements!
*2 Bedroom, 2 Bath, w/ Den, Screened Lanai. & 1-Car Garage
*Popular Heron Model with 1,438 sq. ft. with Designer Paver Drive & Walkway
*Enter Stunning Leaded-Glass Front Door to 18" Designer Tiled Foyer
*Den w/ Double-door entry, Laminate Wood Flooring & Closet
*Re-Screened Lanai with upgraded Tile flooring overlooking Private Backyard
*Two newly installed Sliding Glass Doors to Lanai
*Neutral Wall Color Palette throughout that's Ideal for any Decor.
*Laminate Wood Plank Flooring in Living/Dining Room & Den
*Dining Room with upgraded Lighting and Wainscotting
*Bryant HVAC System installed in 2020 & new Rheem Water Heater in 2024
*1-Car Garage with Shelving & Custom-built Storage Loft
*Space Saving Stacked Top Loading Washer & Electric Dryer that convey
*Beautifully Upgraded Chef's Kitchen with upgraded Tiled Flank Flooring
*42-inch Two-tone Blue and White Cabinetry and Pantry Closet
*Fully Upgraded Samsung Stainless Kitchen Appliance Package
*4-Door French Door Refrigerator in Fingerprint Resistant Stainless Steel
*Slide In Fingerprint Resistant Electric Range with Air Fry and Steam Clean
*Microwave in Fingerprint Resistant Tuscan Stainless Steel with Sensor
*Samsung Dishwasher, newly installed Delta Faucet and Disposal
*Stunning Glass-Tile Backsplash and Corian Countertops
*New Designer Tiled Plank Flooring in Kitchen & Breakfast area
*Split-Bedroom Floor Plan that is ideal for visiting family and friends.
*Luxurious Primary Bath with his/her Vanity, new Faucets & Beveled Framed Mirror
*Upgraded Primary Shower with Frameless Glass Door Enclosure & Grab Bar
*Separate 2nd Bedroom and Guest Bath located off the Foyer
*Upgraded Guest Bath with New Faucet, Mirror & Grab Bar
*Neighborhood sidewalks ideal for daily strolls or walking your family pet
*Ample Guest Parking Nearby and best of all -- No CDD Fees!
* Impressive Sweetwater gated entrance with Pond/Fountain & Clubhouse Views
*Sweetwater by Del Webb is a 315 acre, Premier Gated, 55+ Active Adult
community located in Jacksonville's popular Southside area.
*Conveniently located near Grocery Stores, Restaurants, Pharmacies, & Urgent Care
*Within proximity to major highways, Parks, Gate Parkway, & The St Johns Town Center
*Just minutes from the renowned Mayo Clinic, and the city's beautiful Atlantic Beaches!
Enjoy the Maintenance Free Lifestyle in The Tides at Sweetwater!
Property Details
Home Type
- Condominium
Est. Annual Taxes
- $1,946
Year Built
- Built in 2006
Lot Details
- Property fronts a private road
HOA Fees
Parking
- 1 Car Garage
- Garage Door Opener
- Guest Parking
- Additional Parking
Home Design
- Shingle Roof
- Block Exterior
- Stucco
Interior Spaces
- 1,438 Sq Ft Home
- 1-Story Property
- Ceiling Fan
- Entrance Foyer
- Screened Porch
- Views of Preserve
Kitchen
- Breakfast Area or Nook
- Eat-In Kitchen
- Electric Range
- Microwave
- Ice Maker
- Dishwasher
- Disposal
Flooring
- Wood
- Carpet
- Tile
- Vinyl
Bedrooms and Bathrooms
- 2 Bedrooms
- Split Bedroom Floorplan
- Walk-In Closet
- 2 Full Bathrooms
- Shower Only
Laundry
- Laundry in unit
- Stacked Washer and Dryer
Home Security
Utilities
- Central Heating and Cooling System
- Hot Water Heating System
- Electric Water Heater
Listing and Financial Details
- Assessor Parcel Number 1677570208
Community Details
Overview
- Senior Community
- Association fees include insurance, ground maintenance, maintenance structure, security, trash
- Tides Condo At Sweetwater Subdivision
- On-Site Maintenance
Amenities
- Community Barbecue Grill
- Clubhouse
Recreation
- Tennis Courts
- Pickleball Courts
- Fitness Center
- Community Spa
- Jogging Path
Security
- Security Service
- Gated Community
- Hurricane or Storm Shutters
Map
Home Values in the Area
Average Home Value in this Area
Tax History
| Year | Tax Paid | Tax Assessment Tax Assessment Total Assessment is a certain percentage of the fair market value that is determined by local assessors to be the total taxable value of land and additions on the property. | Land | Improvement |
|---|---|---|---|---|
| 2024 | $1,946 | $152,739 | -- | -- |
| 2023 | $1,946 | $148,291 | $0 | $0 |
| 2022 | $1,758 | $143,972 | $0 | $0 |
| 2021 | $3,398 | $193,000 | $0 | $193,000 |
| 2020 | $3,313 | $187,000 | $0 | $187,000 |
| 2019 | $1,823 | $142,271 | $0 | $0 |
| 2018 | $1,793 | $139,619 | $0 | $0 |
| 2017 | $1,764 | $136,748 | $0 | $0 |
| 2016 | $1,749 | $133,936 | $0 | $0 |
| 2015 | $1,767 | $133,005 | $0 | $0 |
| 2014 | $1,768 | $131,950 | $0 | $0 |
Property History
| Date | Event | Price | Change | Sq Ft Price |
|---|---|---|---|---|
| 03/12/2025 03/12/25 | Price Changed | $299,900 | -4.3% | $209 / Sq Ft |
| 01/25/2025 01/25/25 | For Sale | $313,500 | -- | $218 / Sq Ft |
Deed History
| Date | Type | Sale Price | Title Company |
|---|---|---|---|
| Warranty Deed | $195,000 | Ponte Vedra Title Llc | |
| Special Warranty Deed | $223,700 | Gulfatlantic Title |
Mortgage History
| Date | Status | Loan Amount | Loan Type |
|---|---|---|---|
| Previous Owner | $178,400 | Negative Amortization | |
| Previous Owner | $22,300 | Stand Alone Second |
Similar Homes in Jacksonville, FL
Source: realMLS (Northeast Florida Multiple Listing Service)
MLS Number: 2066654
APN: 167757-0208
- 8519 Little Swift Cir
- 8708 Little Swift Cir Unit 37G
- 11856 Surfbird Cir Unit 41E
- 8686 Little Swift Cir Unit 38E
- 8699 Little Swift Cir Unit 25G
- 8561 Little Swift Cir Unit 32D
- 8565 Little Swift Cir Unit 32F
- 8757 Little Swift Cir Unit 22F
- 8662 Mabel Dr
- 8665 Little Swift Cir Unit 27H
- 11895 Surfbird Cir Unit 11A
- 11929 Surfbird Cir Unit 12F
- 11936 Surfbird Cir
- 11789 Surfbird Cir Unit 6F
- 11705 Surfbird Cir Unit 3C
- 11693 Surfbird Cir Unit 2G
- 8637 Homeplace Dr
- 8678 Homeplace Dr
- 11466 Newtonian Blvd
- 8578 Mabel Dr






