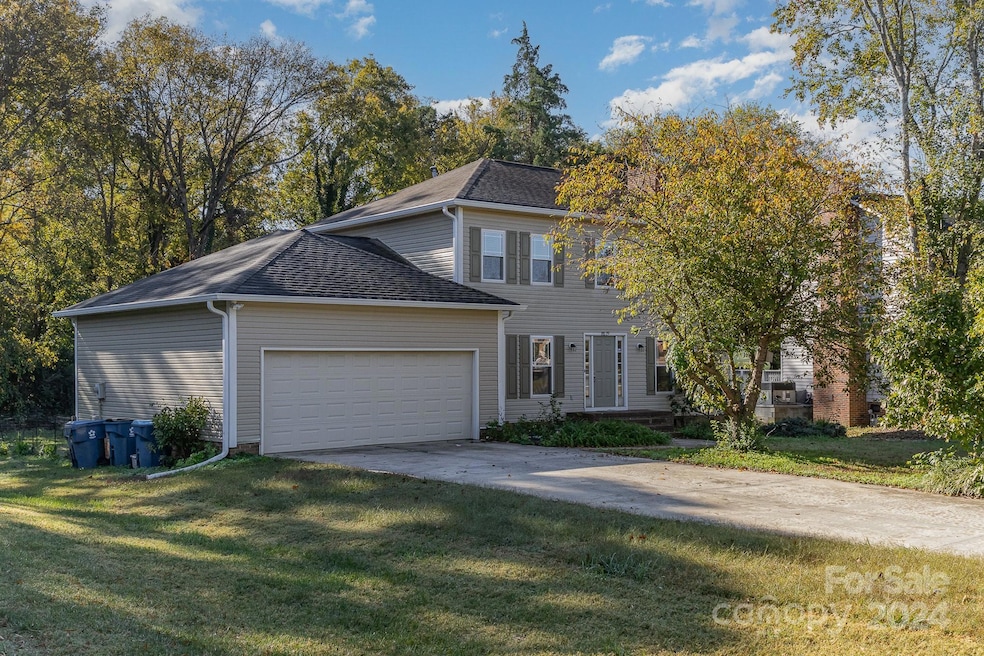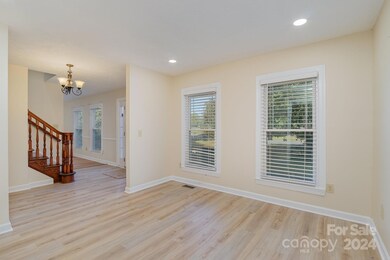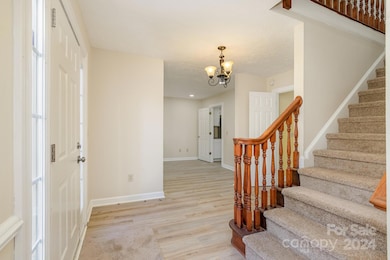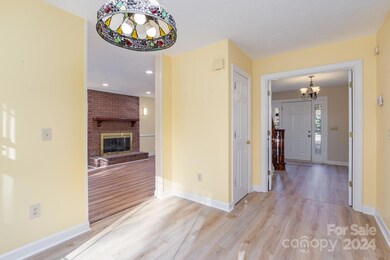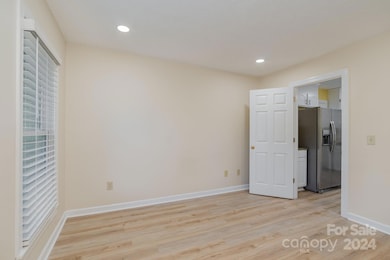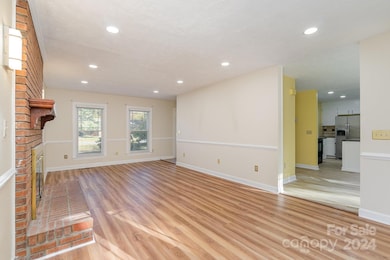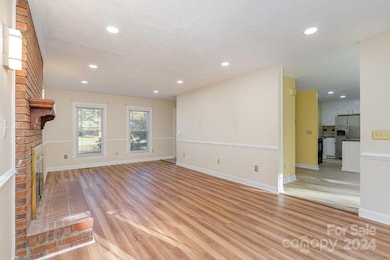
8519 Middleton Cir Harrisburg, NC 28075
Estimated payment $2,625/month
Highlights
- Deck
- Traditional Architecture
- 2 Car Attached Garage
- Harrisburg Elementary School Rated A
- Fireplace
- Laundry Room
About This Home
Charming 3-Bedroom, 2.5-Bath Home in Premium Neighborhood, Nestled on a spacious **0.65-acre lot**, this stunning 3-bedroom, 2.5-bath home offers the perfect blend of comfort, privacy, and convenience. Located in a highly sought-after neighborhood, this property boasts **top-rated schools** and is just minutes away from the local,university**—ideal for both families and academics. Enjoy the tranquility of your large yard, perfect for outdoor entertaining or simply relaxing in the peaceful surroundings. This is more than just a home; it's a lifestyle opportunity in one of the area's most premium locations. Don't miss your chance to own a piece of this coveted community
Listing Agent
Keller Williams Ballantyne Area Brokerage Email: skeldia@yahoo.com License #294221

Home Details
Home Type
- Single Family
Est. Annual Taxes
- $3,034
Year Built
- Built in 1992
Lot Details
- Lot Dimensions are 22x74x339x158x243
- Fenced
- Cleared Lot
- Property is zoned LDR
Parking
- 2 Car Attached Garage
- Garage Door Opener
- Driveway
Home Design
- Traditional Architecture
- Composition Roof
- Hardboard
Interior Spaces
- 2-Story Property
- Fireplace
- Vinyl Flooring
- Crawl Space
- Laundry Room
Kitchen
- Dishwasher
- Disposal
Bedrooms and Bathrooms
- 3 Bedrooms
Schools
- Harrisburg Elementary School
- Hickory Ridge Middle School
- Hickory Ridge High School
Utilities
- Forced Air Heating and Cooling System
- Community Well
Additional Features
- More Than Two Accessible Exits
- Deck
Community Details
- Middleton Subdivision
Listing and Financial Details
- Assessor Parcel Number 5517-61-2520-0000
Map
Home Values in the Area
Average Home Value in this Area
Tax History
| Year | Tax Paid | Tax Assessment Tax Assessment Total Assessment is a certain percentage of the fair market value that is determined by local assessors to be the total taxable value of land and additions on the property. | Land | Improvement |
|---|---|---|---|---|
| 2024 | $3,034 | $417,900 | $100,000 | $317,900 |
| 2023 | $1,910 | $214,550 | $55,000 | $159,550 |
| 2022 | $1,910 | $214,550 | $55,000 | $159,550 |
| 2021 | $1,984 | $214,550 | $55,000 | $159,550 |
| 2020 | $1,984 | $222,970 | $55,000 | $167,970 |
| 2019 | $1,569 | $176,260 | $40,000 | $136,260 |
| 2018 | $1,533 | $176,260 | $40,000 | $136,260 |
| 2017 | $1,466 | $176,260 | $40,000 | $136,260 |
| 2016 | $1,466 | $167,560 | $32,000 | $135,560 |
| 2015 | $1,368 | $167,560 | $32,000 | $135,560 |
| 2014 | $1,368 | $167,560 | $32,000 | $135,560 |
Property History
| Date | Event | Price | Change | Sq Ft Price |
|---|---|---|---|---|
| 04/04/2025 04/04/25 | Price Changed | $424,900 | 0.0% | $228 / Sq Ft |
| 02/19/2025 02/19/25 | Price Changed | $2,400 | 0.0% | $1 / Sq Ft |
| 01/09/2025 01/09/25 | Price Changed | $425,000 | +1.2% | $228 / Sq Ft |
| 12/05/2024 12/05/24 | Price Changed | $419,900 | 0.0% | $225 / Sq Ft |
| 11/21/2024 11/21/24 | For Rent | $2,300 | 0.0% | -- |
| 10/26/2024 10/26/24 | Price Changed | $419,999 | 0.0% | $225 / Sq Ft |
| 10/21/2024 10/21/24 | For Sale | $420,000 | +110.0% | $225 / Sq Ft |
| 05/21/2020 05/21/20 | Sold | $200,000 | 0.0% | $110 / Sq Ft |
| 05/03/2020 05/03/20 | Pending | -- | -- | -- |
| 05/02/2020 05/02/20 | For Sale | $200,000 | 0.0% | $110 / Sq Ft |
| 04/22/2020 04/22/20 | Pending | -- | -- | -- |
| 04/09/2020 04/09/20 | For Sale | $200,000 | -- | $110 / Sq Ft |
Deed History
| Date | Type | Sale Price | Title Company |
|---|---|---|---|
| Warranty Deed | $200,000 | None Available | |
| Warranty Deed | $143,000 | -- | |
| Warranty Deed | $136,000 | -- | |
| Warranty Deed | $125,000 | -- |
Mortgage History
| Date | Status | Loan Amount | Loan Type |
|---|---|---|---|
| Previous Owner | $146,000 | New Conventional | |
| Previous Owner | $159,000 | Unknown |
Similar Homes in Harrisburg, NC
Source: Canopy MLS (Canopy Realtor® Association)
MLS Number: 4192965
APN: 5517-61-2520-0000
- 8018 Cotton St
- 8276 Scarlet Oak Ct
- 8200 Deer Dr
- 2163 Woodstream Rd
- 3214 McHarney Dr Unit 34
- 3213 McHarney Dr Unit 32
- 3221 McHarney Dr Unit 31
- 3226 McHarney Dr Unit 35
- 3237 McHarney Dr Unit 29
- 3240 McHarney Dr Unit 36
- 3229 McHarney Dr Unit 30
- 3253 McHarney Dr Unit 27
- 2603 Willis Dr
- 7185 Chamberlain Dr
- 7153 Chamberlain Dr
- 8309 Emily Dr Unit 222
- 7211 Farmingdale Ln Unit 42
- 3237 Vermillion Dr
- 8353 Emily Dr
- 2208 Pennick Ct
