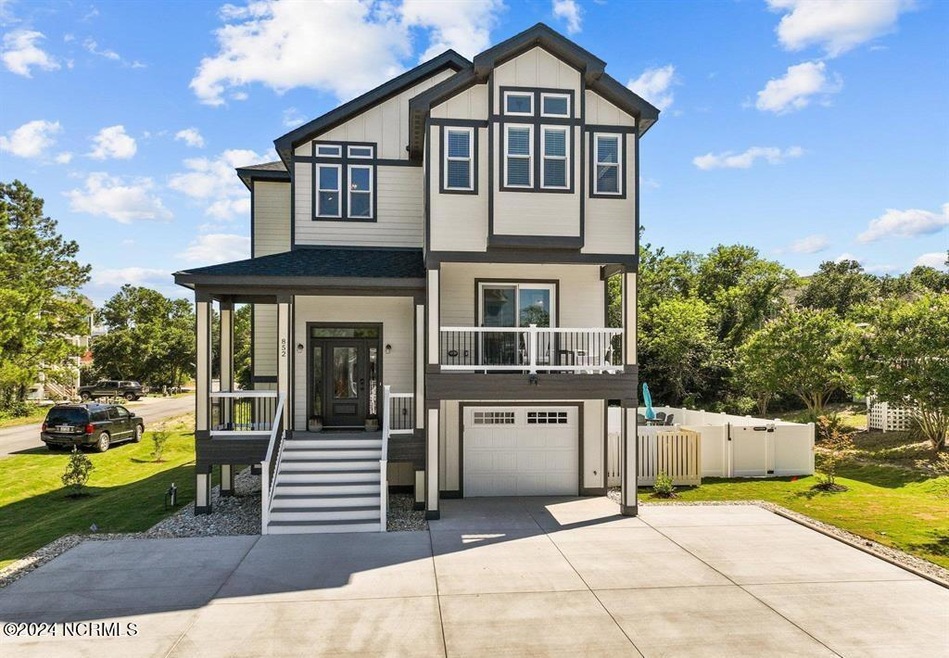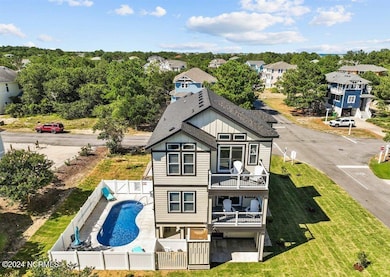
852 Drifting Sands Dr Corolla, NC 27927
Corolla NeighborhoodHighlights
- Fitness Center
- Vaulted Ceiling
- 1 Fireplace
- In Ground Pool
- Main Floor Primary Bedroom
- Bonus Room
About This Home
As of July 2024Here's your opportunity to own a stunning new construction home in the picturesque community of Monteray Shores in Corolla. This turnkey property is exquisitely decorated and fully furnished, reflecting the latest trends in home design. The open-concept living and dining area is filled with natural light, making the cozy family room perfect for relaxing or entertaining guests. The kitchen boasts top-of-the-line stainless steel appliances, quartz countertops, and custom cabinetry. The home features four spacious bedrooms, two of which have en-suite baths. On thelower level, you'll find a comfortable rec room, laundry, and a half bath. The upgraded elevator adds convenience, complemented by smarthome technology, including a front porch camera, app-controlled lights, water sensors on all floors, and hard-wired TVs. Outside, the beautifully landscaped yard features a private fenced-in pool with top of the line deck furniture and granite topped bar. An automated irrigation system,Trex decking and LP smart siding give you years of added value, less maintenance worry for years to come. This home also comes with a oneyear builder's warranty. This luxurious home offers a blend of modern conveniences, elegant finishes, and a vibrant community lifestyle, makingit an ideal choice for those seeking a high-end living experience in Corolla. It's perfect as a permanent residence, a second home, or aninvestment
Home Details
Home Type
- Single Family
Est. Annual Taxes
- $3,508
Year Built
- Built in 2024
Lot Details
- 9,148 Sq Ft Lot
- Lot Dimensions are 63x79x91x106
- Property fronts a private road
- Privacy Fence
- Vinyl Fence
- Sprinkler System
- Property is zoned SFO
HOA Fees
- $123 Monthly HOA Fees
Home Design
- Reverse Style Home
- Slab Foundation
- Wood Frame Construction
- Architectural Shingle Roof
- Piling Construction
- Stick Built Home
Interior Spaces
- 2,069 Sq Ft Home
- 3-Story Property
- Elevator
- Furnished
- Bar Fridge
- Vaulted Ceiling
- Ceiling Fan
- 1 Fireplace
- Blinds
- Entrance Foyer
- Combination Dining and Living Room
- Bonus Room
Kitchen
- Stove
- Built-In Microwave
- Ice Maker
- Dishwasher
- Kitchen Island
- Solid Surface Countertops
Flooring
- Tile
- Luxury Vinyl Plank Tile
Bedrooms and Bathrooms
- 4 Bedrooms
- Primary Bedroom on Main
- Walk-in Shower
Laundry
- Laundry Room
- Dryer
- Washer
Home Security
- Home Security System
- Fire and Smoke Detector
Parking
- 1 Car Attached Garage
- Front Facing Garage
- Garage Door Opener
- Driveway
Accessible Home Design
- Accessible Ramps
Outdoor Features
- In Ground Pool
- Balcony
- Covered patio or porch
Utilities
- Zoned Heating and Cooling
- Heat Pump System
- Electric Water Heater
- Community Sewer or Septic
Listing and Financial Details
- Assessor Parcel Number 115c00002280000
Community Details
Overview
- Association Consultants Association, Phone Number (252) 500-0100
- Monteray Shores Subdivision
- Maintained Community
Recreation
- Tennis Courts
- Community Playground
- Fitness Center
- Community Pool
- Park
Map
Home Values in the Area
Average Home Value in this Area
Property History
| Date | Event | Price | Change | Sq Ft Price |
|---|---|---|---|---|
| 07/31/2024 07/31/24 | Sold | $906,000 | 0.0% | $438 / Sq Ft |
| 07/01/2024 07/01/24 | Pending | -- | -- | -- |
| 06/26/2024 06/26/24 | For Sale | $906,000 | +705.3% | $438 / Sq Ft |
| 04/05/2023 04/05/23 | Sold | $112,500 | -9.9% | -- |
| 03/12/2023 03/12/23 | Pending | -- | -- | -- |
| 02/07/2023 02/07/23 | For Sale | $124,900 | -- | -- |
Tax History
| Year | Tax Paid | Tax Assessment Tax Assessment Total Assessment is a certain percentage of the fair market value that is determined by local assessors to be the total taxable value of land and additions on the property. | Land | Improvement |
|---|---|---|---|---|
| 2024 | $3,508 | $434,400 | $55,000 | $379,400 |
| 2023 | $341 | $55,000 | $55,000 | $0 |
| 2022 | $281 | $55,000 | $55,000 | $0 |
| 2021 | $281 | $65,000 | $65,000 | $0 |
| 2020 | $345 | $65,000 | $65,000 | $0 |
| 2019 | $345 | $65,000 | $65,000 | $0 |
| 2018 | $0 | $65,000 | $65,000 | $0 |
| 2017 | $312 | $65,000 | $65,000 | $0 |
| 2016 | $312 | $65,000 | $65,000 | $0 |
| 2015 | $312 | $65,000 | $65,000 | $0 |
Deed History
| Date | Type | Sale Price | Title Company |
|---|---|---|---|
| Warranty Deed | -- | None Listed On Document | |
| Deed | $906,000 | None Listed On Document | |
| Warranty Deed | $675,000 | -- | |
| Interfamily Deed Transfer | -- | Chicago Title Insurance Co |
Similar Homes in Corolla, NC
Source: Hive MLS
MLS Number: 100458604
APN: 115C-000-0228-0000
- 845 Golden Bluff Way Unit 338
- 841 Golden Bluff Way Unit Lot 336
- 852 Sea Cliff Ct
- 836 Drifting Sands Dr Unit Lot343
- 857 Capri Course
- 857 Capri Crest Unit Lot 273
- 853 Corolla Dr Unit Lot 58
- 814 Caroline Ct Unit K
- 873 Lookout Way Unit Lot 33
- 877 Lookout Way Unit Lot 32
- 838 Lighthouse Dr Unit 21
- 811 Corolla Dr Unit Lot 55
- 887 Whalehead Dr Unit 29
- 791 W Meeting St Unit Lot 16
- 791 W Meeting St
- 893 Lighthouse Dr Unit Lot 3
- 773 Voyager Rd Unit lot 77
- 931 Corolla Dr Unit 56
- 935 Corolla Dr Unit 54
- 790 Kings Grant Dr Unit Lot 70

