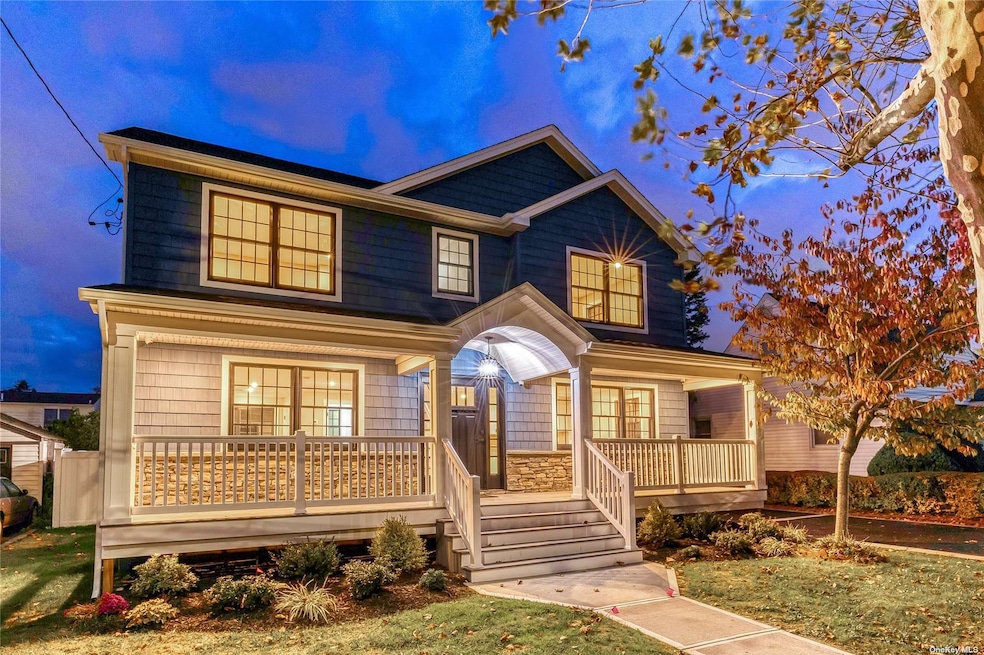
852 Jerusalem Ave Merrick, NY 11566
North Merrick NeighborhoodHighlights
- Colonial Architecture
- 1 Car Attached Garage
- Hot Water Heating System
- Merrick Avenue Middle School Rated A
- Central Air
About This Home
As of February 2022Built To Perfection, This 4 Bedroom, 3.5 Bathroom Custom Home Has It All!! Featuring An Open Layout With Hardwood Floors & Custom Millwork Throughout, Custom Black Windows & State Of The Art Kitchen! Gorgeous Finishes Include An Oversized Farm Sink, Quartz Countertops, Stainless Steel Appliances & White Shaker Cabinets! Large Center Island With Storage! Designer Bathrooms With Custom Tile Throughout!! Full Finished Basement With Outside Entrance & Full Bathroom! 3 Zone Central Air Conditioning, Full Hardwired Central Alarm System With Cameras, Timbertech Front Porch & Back Patio, Detached 1.5 Car Garage, New Driveway With Paver Trim, Close To Shopping, Dining, Parks, Schools & More!!
Last Buyer's Agent
Vik Acharya
Blue Island Homes NY LLC License #10401349429
Home Details
Home Type
- Single Family
Est. Annual Taxes
- $13,750
Year Built
- Built in 1949
Lot Details
- 6,000 Sq Ft Lot
- Lot Dimensions are 60x104
Parking
- 1 Car Attached Garage
Home Design
- Colonial Architecture
- Frame Construction
Bedrooms and Bathrooms
- 4 Bedrooms
Attic
- Unfinished Attic
Finished Basement
- Basement Fills Entire Space Under The House
Schools
- Merrick Avenue Middle School
- Sanford H Calhoun High School
Utilities
- Central Air
- Hot Water Heating System
- Heating System Uses Natural Gas
- Natural Gas Water Heater
Listing and Financial Details
- Legal Lot and Block 39 / 429
- Assessor Parcel Number 2089-56-429-00-0039-0
Map
Home Values in the Area
Average Home Value in this Area
Property History
| Date | Event | Price | Change | Sq Ft Price |
|---|---|---|---|---|
| 02/17/2022 02/17/22 | Sold | $820,000 | +2.6% | $718 / Sq Ft |
| 12/02/2021 12/02/21 | Pending | -- | -- | -- |
| 11/12/2021 11/12/21 | For Sale | $799,000 | -- | $700 / Sq Ft |
Tax History
| Year | Tax Paid | Tax Assessment Tax Assessment Total Assessment is a certain percentage of the fair market value that is determined by local assessors to be the total taxable value of land and additions on the property. | Land | Improvement |
|---|---|---|---|---|
| 2024 | $3,314 | $639 | $216 | $423 |
| 2023 | $11,727 | $414 | $184 | $230 |
| 2022 | $11,727 | $414 | $184 | $230 |
| 2021 | $18,183 | $403 | $179 | $224 |
| 2020 | $13,615 | $694 | $540 | $154 |
| 2019 | $3,393 | $694 | $540 | $154 |
| 2018 | $3,240 | $694 | $0 | $0 |
| 2017 | $7,350 | $694 | $540 | $154 |
| 2016 | $10,458 | $694 | $540 | $154 |
| 2015 | $2,915 | $694 | $540 | $154 |
| 2014 | $2,915 | $694 | $540 | $154 |
| 2013 | $2,695 | $694 | $540 | $154 |
Mortgage History
| Date | Status | Loan Amount | Loan Type |
|---|---|---|---|
| Open | $656,000 | New Conventional |
Deed History
| Date | Type | Sale Price | Title Company |
|---|---|---|---|
| Bargain Sale Deed | $820,000 | Old Republic National Title | |
| Executors Deed | $260,000 | Old Republic National Title |
Similar Homes in the area
Source: OneKey® MLS
MLS Number: KEY3359182
APN: 2089-56-429-00-0039-0
- 5 Crocus Ave
- 1818 Wilson Ave
- 1866 Wilson Ave
- 1824 Decatur Ave
- 49 Shaw Dr
- 2054 Sydney Dr
- 1841 Decatur Ave
- 37 Orchard St
- 23 Orchard St
- 1160 Parkwood Dr
- 1331 Harry Ln
- 23 Hastings Dr
- 1090 Meadowbrook Rd
- 1493 N Meadow Rd
- 1876 Monroe Ave
- 64 Winifred Dr
- 1974 Monroe Ave
- 1825 Old Mill Rd
- 1395 Millwood Ln
- 985 Merrick Ave
