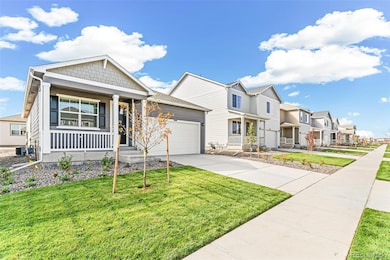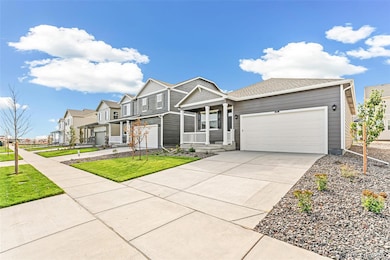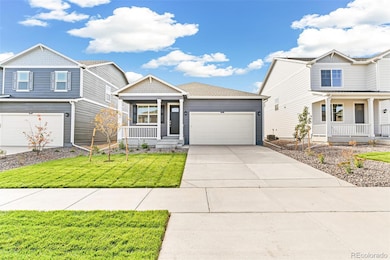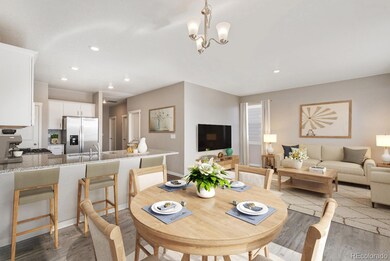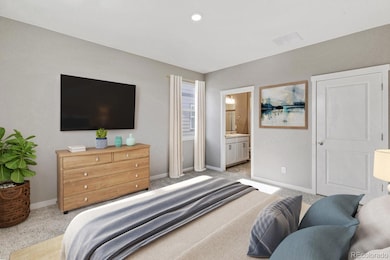
852 Leeward St Brighton, CO 80603
Estimated payment $2,555/month
Highlights
- Primary Bedroom Suite
- Traditional Architecture
- Front Porch
- Open Floorplan
- High Ceiling
- 2 Car Attached Garage
About This Home
The Adair plan at Silver Peaks is a charming and move-in-ready home that offers the perfect blend of comfort and modern convenience. This delightful ranch-style home boasts three spacious bedrooms and two well-appointed bathrooms. Inside, you'll notice the stylish white cabinets in the kitchen, which provide ample storage and a contemporary aesthetic. The kitchen also features beautiful quartz countertops, adding both elegance and functionality to your cooking space. This home is a fantastic opportunity to enjoy a comfortable and contemporary lifestyle in a beautiful setting. Don't miss your chance to make this house your home! ***Estimated Delivery Date: June. Photos are representative and not of actual property***
Listing Agent
D.R. Horton Realty, LLC Brokerage Email: sales@drhrealty.com License #40028178

Home Details
Home Type
- Single Family
Est. Annual Taxes
- $128
Year Built
- Built in 2025 | Under Construction
Lot Details
- 5,400 Sq Ft Lot
- Landscaped
- Front Yard Sprinklers
HOA Fees
- $33 Monthly HOA Fees
Parking
- 2 Car Attached Garage
Home Design
- Traditional Architecture
- Frame Construction
- Architectural Shingle Roof
- Cement Siding
- Concrete Block And Stucco Construction
- Concrete Perimeter Foundation
Interior Spaces
- 1,291 Sq Ft Home
- 1-Story Property
- Open Floorplan
- High Ceiling
- Double Pane Windows
- Smart Doorbell
- Living Room
- Dining Room
- Laundry Room
Kitchen
- Eat-In Kitchen
- Range
- Microwave
- Dishwasher
- Disposal
Flooring
- Carpet
- Laminate
- Tile
Bedrooms and Bathrooms
- 3 Main Level Bedrooms
- Primary Bedroom Suite
- Walk-In Closet
- 2 Full Bathrooms
Basement
- Sump Pump
- Crawl Space
Home Security
- Smart Locks
- Smart Thermostat
- Fire and Smoke Detector
Schools
- Meadow Ridge Elementary School
- Weld Central Middle School
- Weld Central High School
Utilities
- Forced Air Heating and Cooling System
- Natural Gas Connected
- Tankless Water Heater
- High Speed Internet
- Phone Available
- Cable TV Available
Additional Features
- Smoke Free Home
- Front Porch
Listing and Financial Details
- Assessor Parcel Number 147135413005
Community Details
Overview
- Association fees include ground maintenance
- Silver Peaks Community Association, Phone Number (303) 482-2213
- Silver Peaks Metro District Association, Phone Number (303) 987-0835
- Built by D.R. Horton, Inc
- Silver Peaks Subdivision, Adair Floorplan
Recreation
- Community Playground
- Park
Map
Home Values in the Area
Average Home Value in this Area
Tax History
| Year | Tax Paid | Tax Assessment Tax Assessment Total Assessment is a certain percentage of the fair market value that is determined by local assessors to be the total taxable value of land and additions on the property. | Land | Improvement |
|---|---|---|---|---|
| 2024 | $13 | $560 | $560 | -- |
| 2023 | $13 | $100 | $100 | $0 |
| 2022 | $6 | $10 | $10 | $0 |
| 2021 | $6 | $10 | $10 | $0 |
| 2020 | $1 | $10 | $10 | $0 |
| 2019 | $6 | $10 | $10 | $0 |
| 2018 | $6 | $10 | $10 | $0 |
| 2017 | $6 | $10 | $10 | $0 |
| 2016 | $6 | $10 | $10 | $0 |
| 2015 | $6 | $10 | $10 | $0 |
| 2014 | $6 | $10 | $10 | $0 |
Property History
| Date | Event | Price | Change | Sq Ft Price |
|---|---|---|---|---|
| 04/10/2025 04/10/25 | For Sale | $449,900 | -- | $348 / Sq Ft |
Similar Homes in Brighton, CO
Source: REcolorado®
MLS Number: 6390862
APN: R0394801

