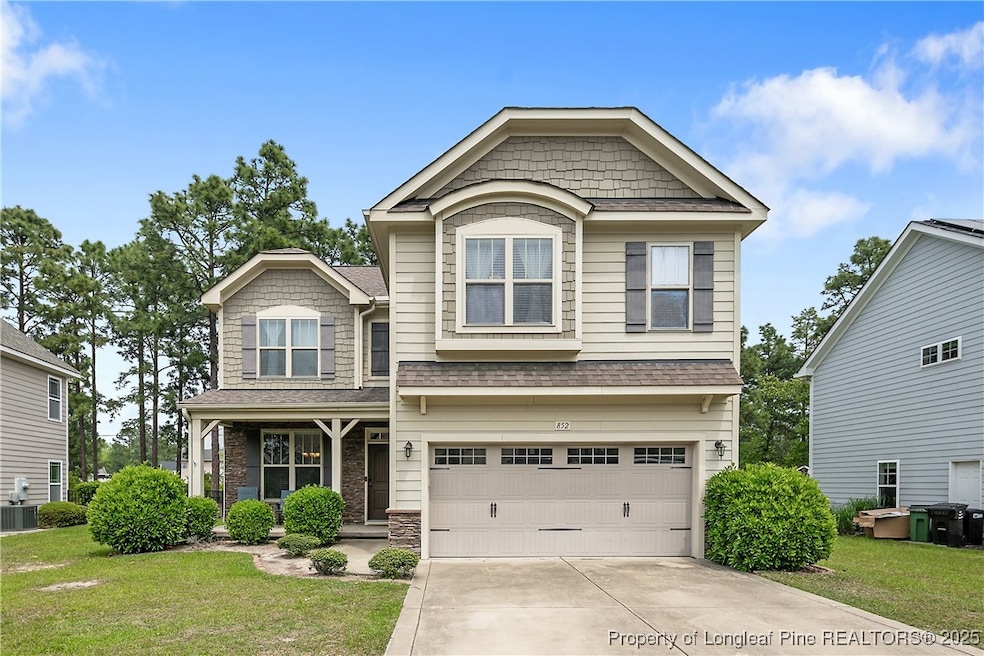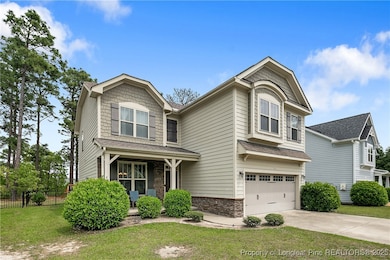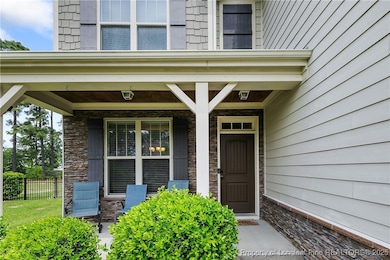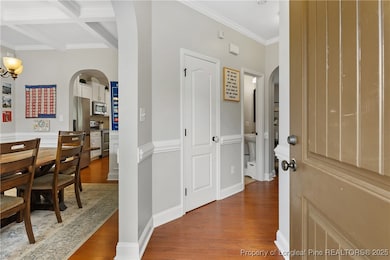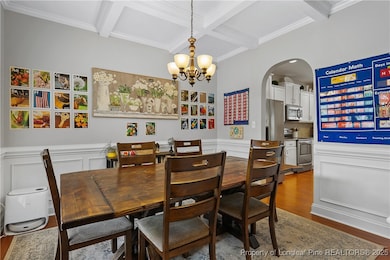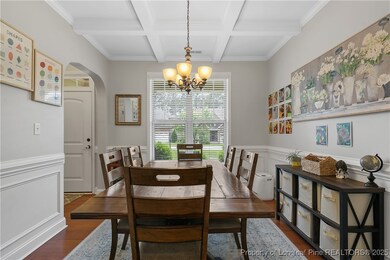
852 Micahs Way N Spring Lake, NC 28390
Estimated payment $2,547/month
Highlights
- Golf Course Community
- Tennis Courts
- Open Floorplan
- Fitness Center
- Gated with Attendant
- Clubhouse
About This Home
Well-maintained 4 bedroom, 2.5 bathroom home located in the desirable gated golf course community of Anderson Creek Club. Home features newer carpet, paint, whole house water filter, hardwood floors downstairs, a formal dining room w/coffered ceiling, a spacious kitchen w/granite countertops, stainless steel appliances, a pantry & kitchen island. Kitchen opens to a breakfast area & flows into the living room or fenced backyard with expanded deck. 1/2 bath, dual closets, pre-wired surround sound & pre-wired alarm system completes the 1st floor. All bedrooms, a cozy loft area + laundry room are located on the 2nd floor. The owner suite offers an entry closet, a window seat and high ceilings. In addition, a private bathroom w/dual granite countertop sinks, separate shower, soaking tub, a water closet and a walk-in closet w/custom built-ins. Monthly dues include internet service, lawn care, usage to the onsite amenities + access to the back gate for short & easy community access.
Home Details
Home Type
- Single Family
Est. Annual Taxes
- $2,075
Year Built
- Built in 2014
Lot Details
- 0.28 Acre Lot
- Back Yard Fenced
- Cleared Lot
- Property is in good condition
HOA Fees
- $312 Monthly HOA Fees
Parking
- 2 Car Attached Garage
- Garage Door Opener
Home Design
- Slab Foundation
Interior Spaces
- 2,284 Sq Ft Home
- 2-Story Property
- Open Floorplan
- Tray Ceiling
- Ceiling Fan
- Factory Built Fireplace
- Gas Log Fireplace
- Blinds
- Formal Dining Room
Kitchen
- Breakfast Area or Nook
- Range
- Recirculated Exhaust Fan
- Microwave
- Dishwasher
- Kitchen Island
- Granite Countertops
- Disposal
Flooring
- Wood
- Carpet
- Tile
Bedrooms and Bathrooms
- 4 Bedrooms
- En-Suite Primary Bedroom
- Double Vanity
- Private Water Closet
- Bathtub with Shower
- Garden Bath
- Separate Shower
Laundry
- Laundry on upper level
- Washer and Dryer Hookup
Home Security
- Home Security System
- Fire and Smoke Detector
Outdoor Features
- Tennis Courts
- Deck
- Covered patio or porch
- Playground
Schools
- Anderson Creek Primary Elementary School
- Western Harnett Middle School
- Overhills Senior High School
Utilities
- Zoned Heating and Cooling System
- Heat Pump System
- Water Softener
Listing and Financial Details
- Exclusions: Trampoline, washer and dryer
- Tax Lot 907
- Assessor Parcel Number 01053520 0100 15
- Seller Considering Concessions
Community Details
Overview
- Association fees include ground maintenance
- Anderson Creek Club Poa
- Anderson Creek Club Subdivision
Recreation
- Golf Course Community
- Fitness Center
- Community Pool
Additional Features
- Clubhouse
- Gated with Attendant
Map
Home Values in the Area
Average Home Value in this Area
Tax History
| Year | Tax Paid | Tax Assessment Tax Assessment Total Assessment is a certain percentage of the fair market value that is determined by local assessors to be the total taxable value of land and additions on the property. | Land | Improvement |
|---|---|---|---|---|
| 2024 | $2,075 | $283,895 | $0 | $0 |
| 2023 | $2,075 | $283,895 | $0 | $0 |
| 2022 | $2,319 | $283,895 | $0 | $0 |
| 2021 | $2,319 | $259,780 | $0 | $0 |
| 2020 | $2,291 | $256,540 | $0 | $0 |
| 2019 | $2,276 | $256,540 | $0 | $0 |
| 2018 | $2,276 | $256,540 | $0 | $0 |
| 2017 | $2,276 | $256,540 | $0 | $0 |
| 2016 | $2,351 | $265,260 | $0 | $0 |
| 2015 | -- | $265,260 | $0 | $0 |
| 2014 | -- | $50,000 | $0 | $0 |
Property History
| Date | Event | Price | Change | Sq Ft Price |
|---|---|---|---|---|
| 04/24/2025 04/24/25 | For Sale | $370,000 | +11.8% | $162 / Sq Ft |
| 05/18/2022 05/18/22 | Sold | $331,000 | +5.1% | $147 / Sq Ft |
| 04/21/2022 04/21/22 | Pending | -- | -- | -- |
| 04/19/2022 04/19/22 | For Sale | $315,000 | +34.0% | $140 / Sq Ft |
| 12/14/2017 12/14/17 | Sold | $235,000 | 0.0% | $105 / Sq Ft |
| 11/24/2017 11/24/17 | Pending | -- | -- | -- |
| 08/11/2017 08/11/17 | For Sale | $235,000 | -7.4% | $105 / Sq Ft |
| 12/17/2014 12/17/14 | Sold | $253,900 | 0.0% | $114 / Sq Ft |
| 11/08/2014 11/08/14 | Pending | -- | -- | -- |
| 04/21/2014 04/21/14 | For Sale | $253,900 | -- | $114 / Sq Ft |
Deed History
| Date | Type | Sale Price | Title Company |
|---|---|---|---|
| Warranty Deed | $331,000 | Lakhiani Law Pllc | |
| Interfamily Deed Transfer | -- | Surety Lender Services | |
| Warranty Deed | $235,000 | None Available | |
| Warranty Deed | $254,000 | None Available | |
| Warranty Deed | $93,000 | None Available | |
| Warranty Deed | $87,000 | None Available |
Mortgage History
| Date | Status | Loan Amount | Loan Type |
|---|---|---|---|
| Open | $331,000 | VA | |
| Previous Owner | $227,476 | VA | |
| Previous Owner | $240,052 | VA | |
| Previous Owner | $236,393 | VA |
Similar Homes in Spring Lake, NC
Source: Longleaf Pine REALTORS®
MLS Number: 742605
APN: 01053520 0100 15
