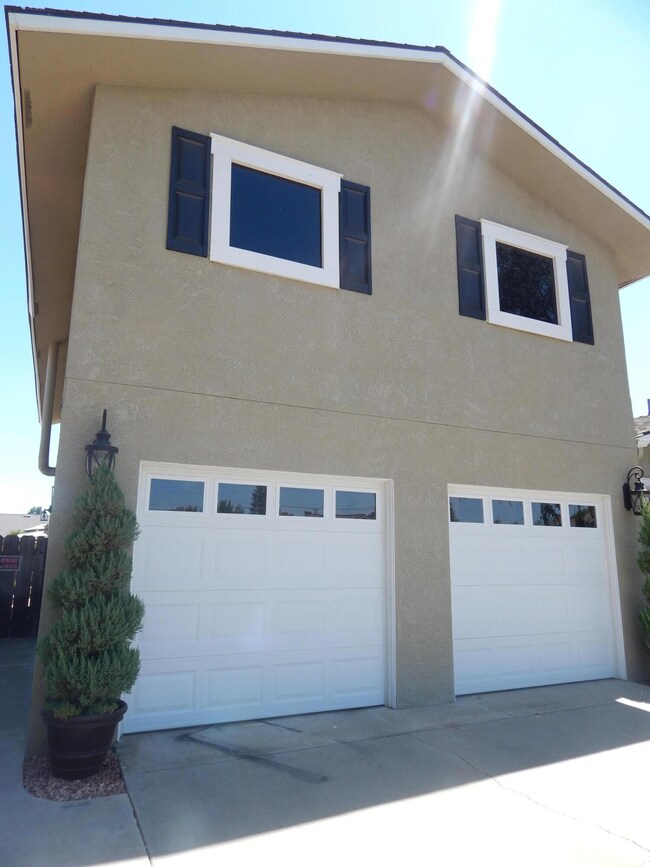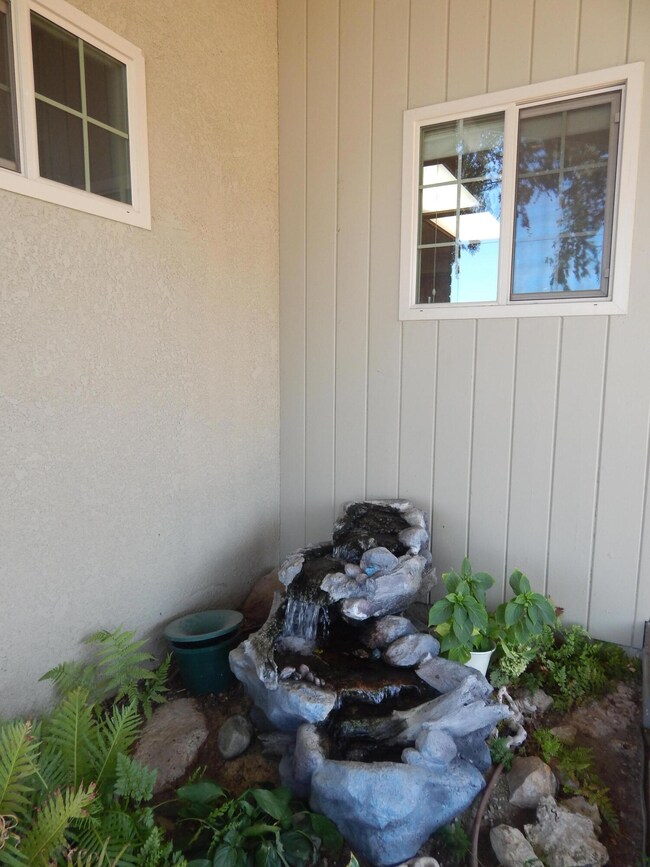
852 N Mahaleb St Tulare, CA 93274
Northeast Tulare NeighborhoodHighlights
- Granite Countertops
- Neighborhood Views
- Crown Molding
- No HOA
- 2 Car Attached Garage
- Entrance Foyer
About This Home
As of October 2024Welcome to your dream home - where each corner tells a story of comfort and each window whispers an invitation to stay. Introducing a stunning property with everything you could imagine and then some. Step inside and discover an expansive interior, boasting a generous 2,938 square feet of living space, a lovely and inviting fireplace surrounded by beautiful brick and built in cabinetry in the living room. The inviting entryway showcases a lovely family room and the home features 2 spacious bedrooms plus an upstairs bonus room above the garage that can also be utilized as a 3rd bedroom. This oversized sanctuary offers a myriad of possibilities - think home office, playroom, hobby room, craft room, or you can be creative and split this room into two separate bedrooms!
With a total of 3 bathrooms, ensuring convenience and privacy for both family and guests alike. The 2nd extra bonus room off the living room is a great feature to this home. This oversized room is perfect for family gatherings, game room, office space and so much more. Also included - 2 AC units, garage parking for one, and owned solar!
Step out from the welcoming confines of the interior to explore the enchanting outdoor space that wraps around the property. Whether you're a green thumb in the making or an enthusiast of lazy Sunday barbecues, the space is your canvas. The lot size is generous, elegantly balancing low maintenance landscaped areas and open spaces for that perfect family get-together or tranquil solitude under the stars.
Pride of ownership is tastefully displayed at this lovely property. Contact your Realtor today to schedule your private showing.
Home Details
Home Type
- Single Family
Est. Annual Taxes
- $2,344
Year Built
- Built in 1968
Lot Details
- 8,652 Sq Ft Lot
- Fenced
- Landscaped
- Front Yard Sprinklers
- Back and Front Yard
Parking
- 2 Car Attached Garage
Home Design
- Brick Exterior Construction
- Composition Roof
- Wood Siding
- Stucco
Interior Spaces
- 2,938 Sq Ft Home
- 1-Story Property
- Crown Molding
- Ceiling Fan
- Entrance Foyer
- Living Room with Fireplace
- Neighborhood Views
- Laundry in unit
Kitchen
- Kitchen Island
- Granite Countertops
- Tile Countertops
Bedrooms and Bathrooms
- 3 Bedrooms
Utilities
- Central Heating and Cooling System
- Natural Gas Connected
Community Details
- No Home Owners Association
Listing and Financial Details
- Assessor Parcel Number 170332017000
Map
Home Values in the Area
Average Home Value in this Area
Property History
| Date | Event | Price | Change | Sq Ft Price |
|---|---|---|---|---|
| 10/24/2024 10/24/24 | Sold | $399,900 | 0.0% | $136 / Sq Ft |
| 09/15/2024 09/15/24 | Pending | -- | -- | -- |
| 09/02/2024 09/02/24 | Price Changed | $399,900 | -9.1% | $136 / Sq Ft |
| 08/13/2024 08/13/24 | For Sale | $439,900 | -- | $150 / Sq Ft |
Tax History
| Year | Tax Paid | Tax Assessment Tax Assessment Total Assessment is a certain percentage of the fair market value that is determined by local assessors to be the total taxable value of land and additions on the property. | Land | Improvement |
|---|---|---|---|---|
| 2024 | $2,344 | $218,129 | $43,938 | $174,191 |
| 2023 | $2,283 | $213,853 | $43,077 | $170,776 |
| 2022 | $2,215 | $209,661 | $42,233 | $167,428 |
| 2021 | $2,185 | $205,550 | $41,405 | $164,145 |
| 2020 | $2,221 | $203,442 | $40,980 | $162,462 |
| 2019 | $2,275 | $199,452 | $40,176 | $159,276 |
| 2018 | $2,237 | $195,541 | $39,388 | $156,153 |
| 2017 | $2,214 | $191,707 | $38,616 | $153,091 |
| 2016 | $2,116 | $187,948 | $37,859 | $150,089 |
| 2015 | $2,236 | $202,007 | $37,290 | $164,717 |
| 2014 | $2,236 | $198,050 | $36,560 | $161,490 |
Mortgage History
| Date | Status | Loan Amount | Loan Type |
|---|---|---|---|
| Open | $11,997 | New Conventional | |
| Open | $387,903 | New Conventional | |
| Previous Owner | $50,000 | Unknown | |
| Previous Owner | $185,000 | New Conventional | |
| Previous Owner | $162,000 | New Conventional | |
| Previous Owner | $125,000 | Unknown |
Deed History
| Date | Type | Sale Price | Title Company |
|---|---|---|---|
| Grant Deed | -- | First American Title Company | |
| Grant Deed | $400,000 | First American Title Company | |
| Interfamily Deed Transfer | -- | Stewart Title Of California | |
| Interfamily Deed Transfer | -- | Stewart Title Of California | |
| Quit Claim Deed | -- | -- |
Similar Homes in Tulare, CA
Source: Tulare County MLS
MLS Number: 230764
APN: 170-332-017-000
- 0 N Cherry St Unit 234532
- 0 N Cherry St Unit 234531
- 550 N Bonita Dr
- 535 N Cherry St
- 560 E Pleasant Ave Unit 40
- 2012 Diamante Dr
- 437 N Highland St
- 964 E Academy Ave
- 1072 E Academy Ave
- 1085 E Academy Ave
- 660 E Chevy Chase Dr
- 1531 E Avila Dr
- 709 E Academy Ave
- 320 N Blackstone St Unit 8
- 837 E Apricot Ave
- 813 N Dickran Dr
- 260 E Merritt Ave
- 290 N Dayton St
- 725 E Apricot Ave
- 385 N Lane St






