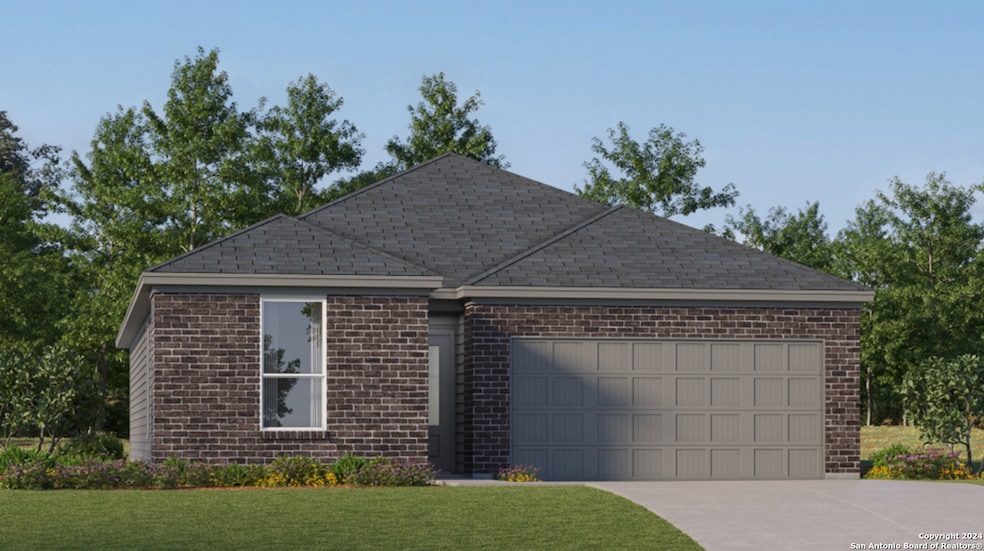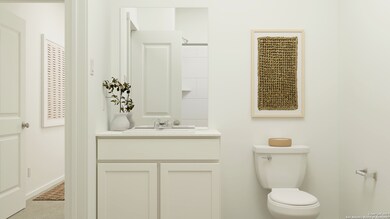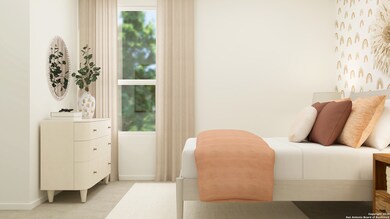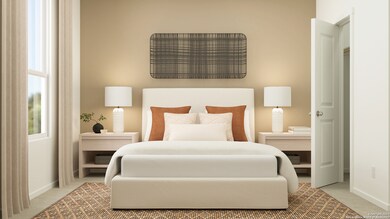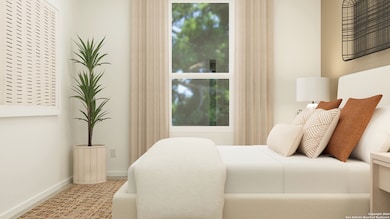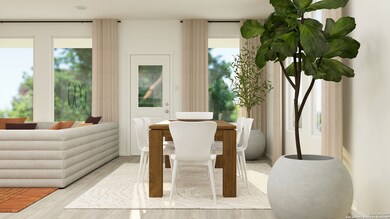
852 Riviera Ct Seguin, TX 78155
Highlights
- New Construction
- Walk-In Closet
- Fenced
- Walk-In Pantry
- Central Heating and Cooling System
- Carpet
About This Home
As of March 2025The Carmel- This new single-level home provides ample space to live and grow. An open-concept floorplan combines the kitchen, dining area and family room, with convenient access to a covered patio for seamless entertaining and relaxation. Two secondary bedrooms can be found off the foyer, and the luxe owner's suite is tucked away into a private corner at the back of the home, offering direct access to an en-suite bathroom and roomy walk-in closet. Prices and features may vary and are subject to change. Photos are for illustrative purposes only. Estimated COE Feb 2025.
Last Agent to Sell the Property
Christopher Marti
Housifi
Home Details
Home Type
- Single Family
Est. Annual Taxes
- $5,968
Year Built
- Built in 2024 | New Construction
Lot Details
- 4,792 Sq Ft Lot
- Fenced
HOA Fees
- $21 Monthly HOA Fees
Parking
- 2 Car Garage
Home Design
- Slab Foundation
- Composition Roof
Interior Spaces
- 1,634 Sq Ft Home
- Property has 1 Level
Kitchen
- Walk-In Pantry
- Stove
- Dishwasher
Flooring
- Carpet
- Vinyl
Bedrooms and Bathrooms
- 3 Bedrooms
- Walk-In Closet
- 2 Full Bathrooms
Laundry
- Laundry on main level
- Washer Hookup
Utilities
- Central Heating and Cooling System
- Heating System Uses Natural Gas
- Sewer Holding Tank
- Cable TV Available
Community Details
- $250 HOA Transfer Fee
- Guadalupe Heights HOA
- Built by Lennar
- Guadalupe Heights Subdivision
- Mandatory home owners association
Listing and Financial Details
- Legal Lot and Block 8A / 02
- Assessor Parcel Number 1G30770000028A0000
Map
Home Values in the Area
Average Home Value in this Area
Property History
| Date | Event | Price | Change | Sq Ft Price |
|---|---|---|---|---|
| 03/12/2025 03/12/25 | Sold | -- | -- | -- |
| 02/19/2025 02/19/25 | Pending | -- | -- | -- |
| 02/14/2025 02/14/25 | Price Changed | $222,999 | 0.0% | $136 / Sq Ft |
| 02/14/2025 02/14/25 | For Sale | $222,999 | -8.2% | $136 / Sq Ft |
| 01/13/2025 01/13/25 | Price Changed | $242,999 | +2.1% | $149 / Sq Ft |
| 01/13/2025 01/13/25 | Pending | -- | -- | -- |
| 12/31/2024 12/31/24 | Price Changed | $237,999 | +4.4% | $146 / Sq Ft |
| 12/24/2024 12/24/24 | Price Changed | $227,999 | +2.2% | $140 / Sq Ft |
| 12/12/2024 12/12/24 | For Sale | $222,999 | -- | $136 / Sq Ft |
Tax History
| Year | Tax Paid | Tax Assessment Tax Assessment Total Assessment is a certain percentage of the fair market value that is determined by local assessors to be the total taxable value of land and additions on the property. | Land | Improvement |
|---|---|---|---|---|
| 2024 | $5,968 | $188,839 | $38,787 | $150,052 |
| 2023 | $498 | $25,525 | $25,525 | $0 |
| 2022 | $443 | $20,929 | $20,929 | $0 |
Mortgage History
| Date | Status | Loan Amount | Loan Type |
|---|---|---|---|
| Closed | $218,959 | FHA | |
| Closed | $4,379 | New Conventional |
Similar Homes in the area
Source: San Antonio Board of REALTORS®
MLS Number: 1828906
APN: 1G3077-0000-028A0-0-00
- 856 El Camino Ct
- 828 El Camino Ct
- 832 El Camino Ct
- 824 El Camino Ct
- 820 El Camino Ct
- 816 El Camino Ct
- 812 El Camino Ct
- 849 El Camino Ct
- 853 El Camino Ct
- 317 Alta Vista Terrace
- 321 Alta Vista Terrace
- 305 Alta Vista Terrace
- 309 Alta Vista Terrace
- 313 Alta Vista Terrace
- 802 River Oak Dr
- 400 Alta Vista Terrace
- 1002 River Oak Dr
- 821 Gerardia Ct
- 1024 Peccary Place
- 480 Desert Willow
