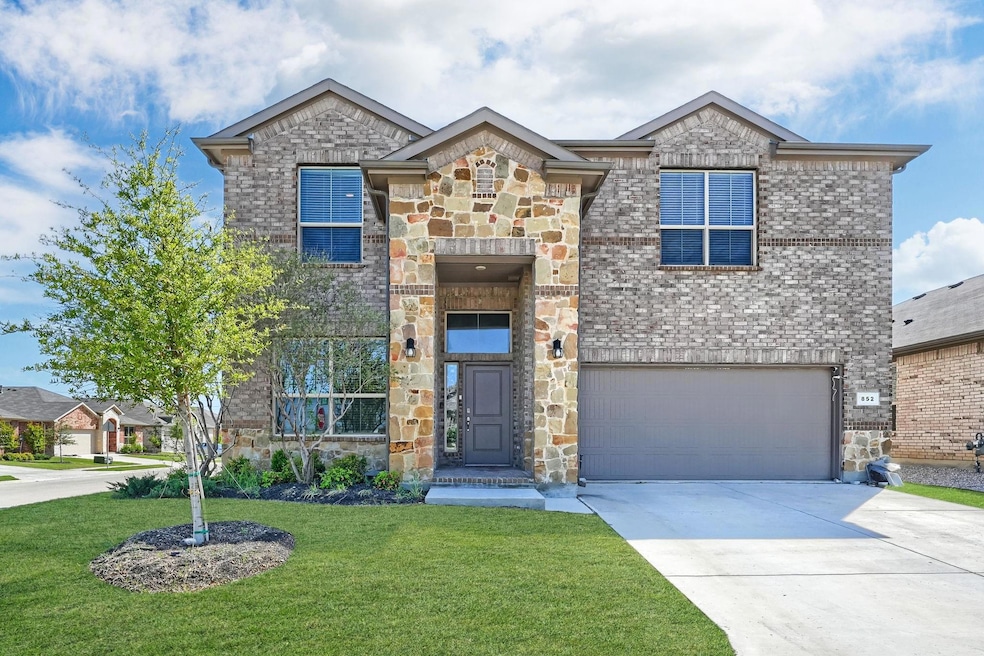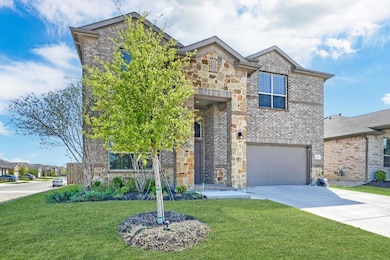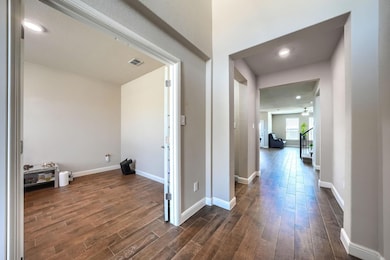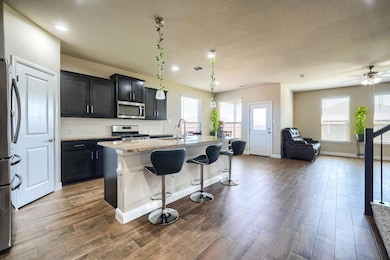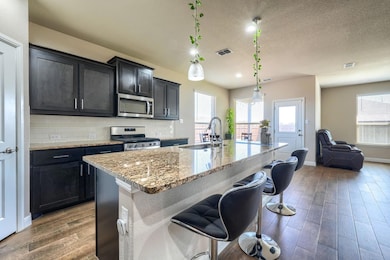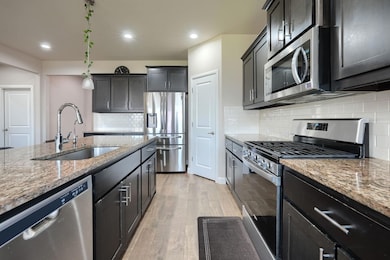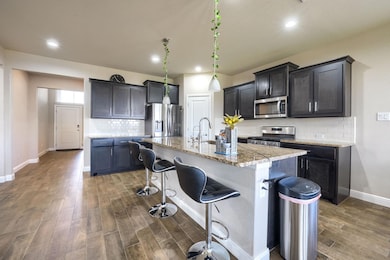852 Shepperton Way Justin, TX 76247
Haslet NeighborhoodHighlights
- Open Floorplan
- Community Lake
- Corner Lot
- W R Hatfield Elementary School Rated A-
- Traditional Architecture
- Granite Countertops
About This Home
Nestled in the heart of ELIZABETH CREEK, this beautifully designed 5-bedroom, 3.5-bath home seamlessly combines comfort and elegance. The open-concept layout is highlighted by expansive windows that flood the space with natural light. A chef’s dream, the kitchen features premium appliances and flows into a warm, inviting dining area—ideal for family gatherings. Upstairs, the primary suite offers a serene retreat with a spacious walk-in closet and a private en-suite bathroom. Four additional bedrooms ensure plenty of room for everyone. The finished lower level adds flexibility with a multi-purpose room perfect for a home office, gym, or playroom. Complete with hardwood flooring, a two-car garage, and a private backyard, this home is ideal for both everyday living and entertaining. Located in a desirable neighborhood with convenient access to schools and local amenities. Don’t miss your chance to see it—book your tour today!
Listing Agent
REKonnection, LLC Brokerage Phone: 214-552-5962 License #0796902

Home Details
Home Type
- Single Family
Est. Annual Taxes
- $5,987
Year Built
- Built in 2022
Lot Details
- 6,011 Sq Ft Lot
- Wood Fence
- Landscaped
- Corner Lot
- Interior Lot
- Sprinkler System
- Few Trees
Parking
- 2 Car Attached Garage
- Front Facing Garage
- Garage Door Opener
Home Design
- Traditional Architecture
- Slab Foundation
- Composition Roof
- Concrete Siding
- Stone Siding
- Siding
Interior Spaces
- 2,813 Sq Ft Home
- 2-Story Property
- Open Floorplan
- Ceiling Fan
- Decorative Lighting
- ENERGY STAR Qualified Windows
- Plantation Shutters
- 12 Inch+ Attic Insulation
- Fire and Smoke Detector
Kitchen
- Eat-In Kitchen
- Electric Oven
- Electric Range
- Dishwasher
- Kitchen Island
- Granite Countertops
- Disposal
Flooring
- Carpet
- Tile
Bedrooms and Bathrooms
- 5 Bedrooms
- Walk-In Closet
Laundry
- Laundry in Utility Room
- Full Size Washer or Dryer
- Dryer
- Washer
Eco-Friendly Details
- Energy-Efficient Appliances
- Energy-Efficient HVAC
- Energy-Efficient Doors
- Energy-Efficient Thermostat
- Ventilation
Outdoor Features
- Covered patio or porch
Schools
- Justin Elementary School
- Chisholmtr Middle School
- Northwest High School
Utilities
- Cooling System Mounted In Outer Wall Opening
- High Speed Internet
- Cable TV Available
Listing and Financial Details
- Residential Lease
- Security Deposit $3,100
- Tenant pays for all utilities, electricity, gas, grounds care, insurance, pest control, sewer, trash collection, water
- $60 Application Fee
- Legal Lot and Block 14 / 57
- Assessor Parcel Number R981327
Community Details
Overview
- Association fees include full use of facilities, management fees
- Association Phone (972) 000-0000
- Trails Of Elizabeth Crk Subdivision
- Property managed by Landlord
- Mandatory Home Owners Association
- Community Lake
Recreation
- Community Playground
- Community Pool
- Park
- Jogging Path
Pet Policy
- Pet Deposit $500
- 2 Pets Allowed
- Dogs and Cats Allowed
Map
Source: North Texas Real Estate Information Systems (NTREIS)
MLS Number: 20802282
APN: R981327
- 820 Shepperton Way
- 841 Holler Loop
- 825 Blackhorse Trail
- 817 Wilmott Terrace
- 736 Wilmott Terrace
- 15913 Chancery Ln
- 15913 Chancery Ln
- 15709 Euston Terrace
- 1017 Gillespie Dr
- 704 Blackhorse Trail
- 1001 Croxley Way
- 704 Greenford Manor
- 701 Wilmott Terrace
- 15912 Leinster Pass
- 1005 Napier Way
- 16024 Maldon Pass
- 1117 Kirkham Way
- 16041 Charing Cross Dr
- 15817 Bronte Ln
- 1120 Napier Way
