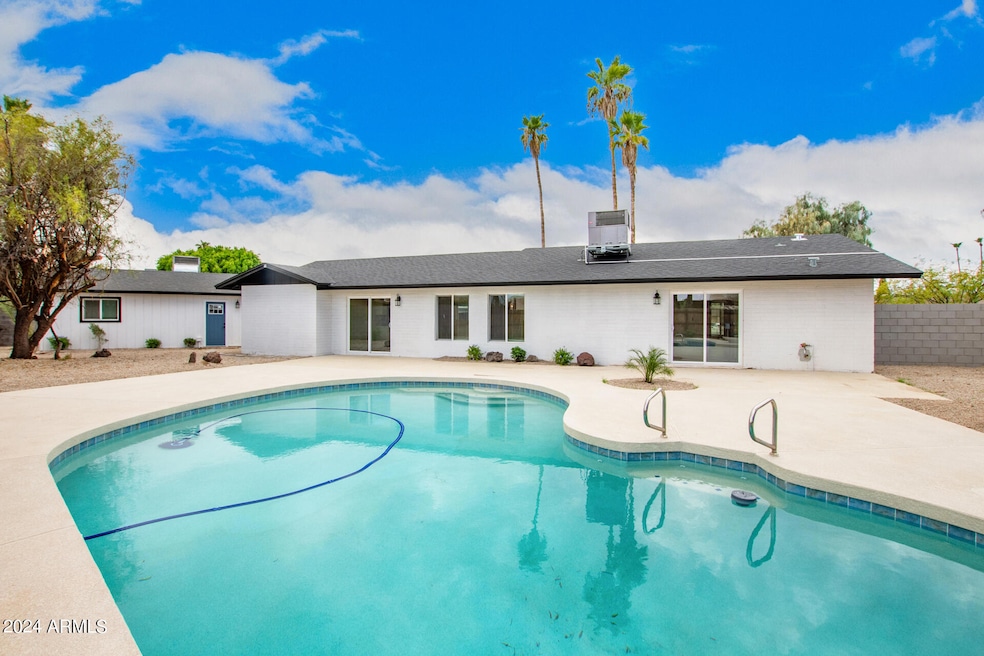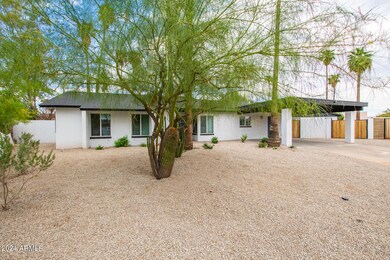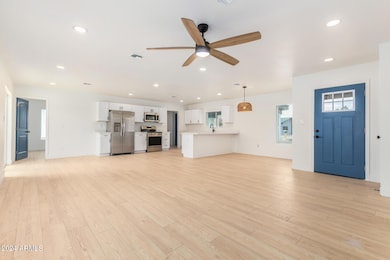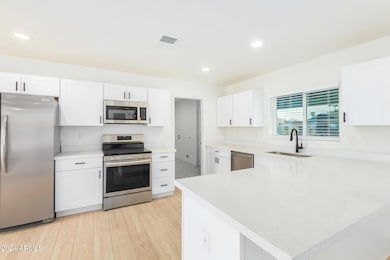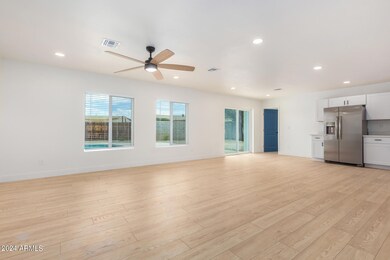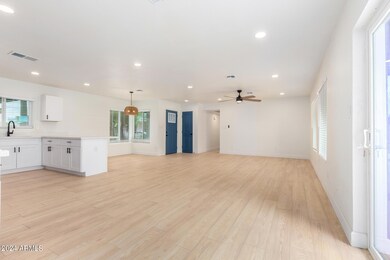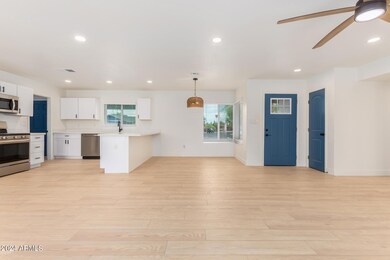
852 W Jerome Cir Mesa, AZ 85210
Dobson NeighborhoodHighlights
- Guest House
- Private Pool
- 0.28 Acre Lot
- Franklin at Brimhall Elementary School Rated A
- RV Gated
- Granite Countertops
About This Home
As of October 2024Perfect opportunity for 4 bed/ 3 bath main house and 2 bedroom full kitchen casita. Nestled on a peaceful cul-de-sac, this fully remodeled 6-bedroom home presents a large front yard &RV gate.Step inside to discover new flooring, recessed lighting, natural light, sets modern tone throughout. The heart of the home is a great room perfect for gatherings, flowing seamlessly into a pristine kitchen equipped w/ new appliances, white cabinetry, granite counters, & breakfast bar. Main suite offers backyard access, 2 closets & a chic bathroom. Private entrance casita offers a kitchen, 2 bedrooms,bath + washer/dryer hookup. Mother-in-law home or income from a rental. Oversized backyard we newly resurfaced diving pool creates a perfect escape for relaxation & entertaining. This is the one!
Home Details
Home Type
- Single Family
Est. Annual Taxes
- $1,920
Year Built
- Built in 1975
Lot Details
- 0.28 Acre Lot
- Cul-De-Sac
- Desert faces the front and back of the property
- Wood Fence
- Block Wall Fence
- Sprinklers on Timer
Home Design
- Room Addition Constructed in 2024
- Roof Updated in 2024
- Composition Roof
- Block Exterior
Interior Spaces
- 2,174 Sq Ft Home
- 1-Story Property
- Ceiling height of 9 feet or more
- Ceiling Fan
Kitchen
- Kitchen Updated in 2024
- Built-In Microwave
- Granite Countertops
Flooring
- Floors Updated in 2024
- Laminate
- Tile
Bedrooms and Bathrooms
- 6 Bedrooms
- Bathroom Updated in 2024
- 4 Bathrooms
Parking
- 2 Carport Spaces
- RV Gated
Accessible Home Design
- Doors with lever handles
- No Interior Steps
Pool
- Pool Updated in 2024
- Private Pool
- Diving Board
Schools
- Crismon Elementary School
- Rhodes Junior High School
- Dobson High School
Utilities
- Refrigerated Cooling System
- Heating Available
- Wiring Updated in 2024
- High Speed Internet
- Cable TV Available
Additional Features
- Patio
- Guest House
- Property is near a bus stop
Community Details
- No Home Owners Association
- Association fees include no fees
- Sunridge Subdivision
Listing and Financial Details
- Tax Lot 149
- Assessor Parcel Number 134-25-154
Map
Home Values in the Area
Average Home Value in this Area
Property History
| Date | Event | Price | Change | Sq Ft Price |
|---|---|---|---|---|
| 10/28/2024 10/28/24 | Sold | $645,000 | -1.5% | $297 / Sq Ft |
| 09/15/2024 09/15/24 | Pending | -- | -- | -- |
| 09/12/2024 09/12/24 | Price Changed | $654,900 | -0.6% | $301 / Sq Ft |
| 09/09/2024 09/09/24 | Price Changed | $659,000 | -0.1% | $303 / Sq Ft |
| 09/03/2024 09/03/24 | Price Changed | $659,900 | -0.3% | $304 / Sq Ft |
| 09/01/2024 09/01/24 | Price Changed | $661,900 | -0.5% | $304 / Sq Ft |
| 08/28/2024 08/28/24 | For Sale | $664,900 | +67.1% | $306 / Sq Ft |
| 06/10/2024 06/10/24 | Sold | $398,000 | -1.7% | $218 / Sq Ft |
| 01/15/2024 01/15/24 | Pending | -- | -- | -- |
| 01/09/2024 01/09/24 | Price Changed | $405,000 | +2.6% | $222 / Sq Ft |
| 01/06/2024 01/06/24 | For Sale | $394,900 | -- | $217 / Sq Ft |
Tax History
| Year | Tax Paid | Tax Assessment Tax Assessment Total Assessment is a certain percentage of the fair market value that is determined by local assessors to be the total taxable value of land and additions on the property. | Land | Improvement |
|---|---|---|---|---|
| 2025 | $1,904 | $19,397 | -- | -- |
| 2024 | $1,920 | $18,473 | -- | -- |
| 2023 | $1,920 | $38,520 | $7,700 | $30,820 |
| 2022 | $1,880 | $29,270 | $5,850 | $23,420 |
| 2021 | $1,903 | $26,400 | $5,280 | $21,120 |
| 2020 | $1,878 | $23,570 | $4,710 | $18,860 |
| 2019 | $1,755 | $22,570 | $4,510 | $18,060 |
| 2018 | $1,935 | $20,630 | $4,120 | $16,510 |
| 2017 | $1,383 | $19,380 | $3,870 | $15,510 |
| 2016 | $1,358 | $19,000 | $3,800 | $15,200 |
| 2015 | $1,282 | $16,870 | $3,370 | $13,500 |
Mortgage History
| Date | Status | Loan Amount | Loan Type |
|---|---|---|---|
| Open | $504,000 | New Conventional | |
| Previous Owner | $462,500 | New Conventional | |
| Previous Owner | $82,947 | No Value Available |
Deed History
| Date | Type | Sale Price | Title Company |
|---|---|---|---|
| Warranty Deed | $645,000 | Charity Title Agency | |
| Warranty Deed | $398,000 | Title Service And Escrow Compa | |
| Quit Claim Deed | -- | None Available | |
| Interfamily Deed Transfer | -- | -- |
Similar Homes in Mesa, AZ
Source: Arizona Regional Multiple Listing Service (ARMLS)
MLS Number: 6749485
APN: 134-25-154
- 815 W Kiva Ave
- 562 W Keats Ave
- 863 W Kiva Ave Unit 1
- 943 W Knowles Cir Unit 1
- 556 W Kiva Ave
- 1942 S Emerson Unit 127
- 1942 S Emerson Unit 217
- 1942 S Emerson Unit 222
- 1942 S Emerson Unit 226
- 1942 S Emerson Unit 231
- 1942 S Emerson Unit 131
- 1942 S Emerson Unit 154
- 1825 S Spruce
- 2026 S Emerson
- 1161 W Juanita Cir
- 1446 S Revere
- 461 W Holmes Ave Unit 336
- 461 W Holmes Ave Unit 374
- 461 W Holmes Ave Unit 224
- 461 W Holmes Ave Unit 383
