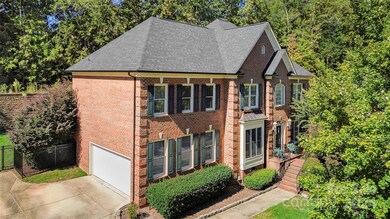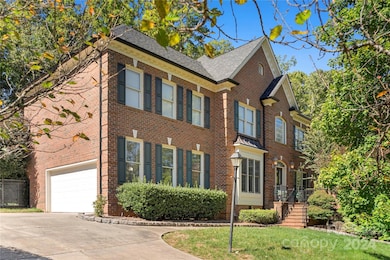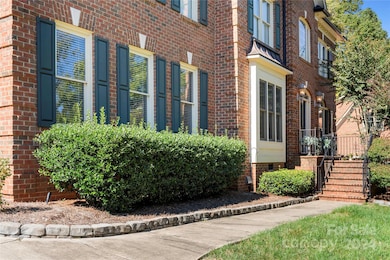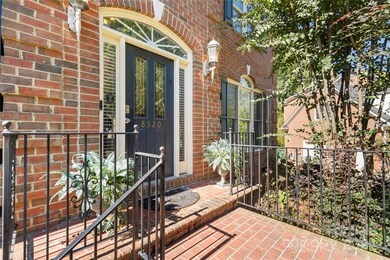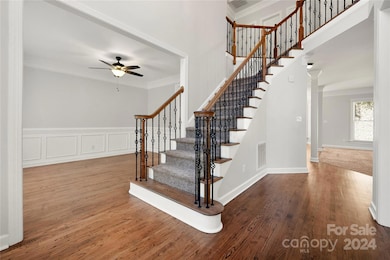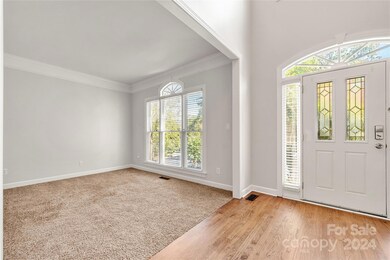
8520 Corolla Ln Charlotte, NC 28277
Ballantyne NeighborhoodHighlights
- Spa
- Wood Flooring
- Laundry Room
- Hawk Ridge Elementary Rated A-
- 2 Car Attached Garage
- Four Sided Brick Exterior Elevation
About This Home
As of December 2024It is with great pleasure to present to you a full-brick, 2-story, 4 bed, 2.5 full baths home in the sought after Stonebriar community. This tranquil home is located in Ballantyne just minutes away from the Bowl and all of its amenities. Updated, modernized, and unique throughout, this home welcomes you as you enter the front door, greeting you with a gorgeous staircase, lush carpets, hardwood floors and tons of natural light throughout. The beautifully done kitchen with SS appliances, gas cooktop and updated solid countertops is a must see. Stepping into the primary bedroom, one could feel like a queen or king - unique, warm, and exquisite with a tray ceiling with accented crown molding. The updated owner's bath is spectacular and compliments the owner's suite. Other features include... Security system, irrigation system and a finished garage with hanging storage racks and a cabinet/counter system. The Private backyard offers an engineered retaining wall and deck, perfect for privacy.
Last Agent to Sell the Property
RE/MAX Executive Brokerage Email: sean.carolinaproperties@gmail.com License #351784

Home Details
Home Type
- Single Family
Est. Annual Taxes
- $4,949
Year Built
- Built in 2000
HOA Fees
- $33 Monthly HOA Fees
Parking
- 2 Car Attached Garage
- Driveway
Home Design
- Four Sided Brick Exterior Elevation
Interior Spaces
- 2-Story Property
- Living Room with Fireplace
- Crawl Space
- Laundry Room
Kitchen
- Oven
- Gas Cooktop
- Dishwasher
- Disposal
Flooring
- Wood
- Tile
Bedrooms and Bathrooms
- 4 Bedrooms
Schools
- Hawk Ridge Elementary School
- Community House Middle School
- Ardrey Kell High School
Additional Features
- Spa
- Property is zoned R-4(CD)
- Forced Air Heating and Cooling System
Community Details
- Stonebriar HOA, Phone Number (214) 535-1159
- Stonebriar Subdivision
- Mandatory home owners association
Listing and Financial Details
- Assessor Parcel Number 223-601-16
Map
Home Values in the Area
Average Home Value in this Area
Property History
| Date | Event | Price | Change | Sq Ft Price |
|---|---|---|---|---|
| 12/30/2024 12/30/24 | Sold | $775,000 | 0.0% | $247 / Sq Ft |
| 10/15/2024 10/15/24 | For Sale | $775,000 | +91.4% | $247 / Sq Ft |
| 04/16/2019 04/16/19 | Sold | $405,000 | -2.4% | $134 / Sq Ft |
| 03/30/2019 03/30/19 | Pending | -- | -- | -- |
| 03/07/2019 03/07/19 | Price Changed | $415,000 | -1.2% | $137 / Sq Ft |
| 02/14/2019 02/14/19 | Price Changed | $420,000 | -1.2% | $139 / Sq Ft |
| 01/31/2019 01/31/19 | Price Changed | $425,000 | -1.2% | $140 / Sq Ft |
| 01/10/2019 01/10/19 | Price Changed | $430,000 | -1.1% | $142 / Sq Ft |
| 12/13/2018 12/13/18 | Price Changed | $435,000 | -0.9% | $144 / Sq Ft |
| 11/29/2018 11/29/18 | Price Changed | $439,000 | -0.2% | $145 / Sq Ft |
| 11/15/2018 11/15/18 | Price Changed | $440,000 | -0.7% | $145 / Sq Ft |
| 11/01/2018 11/01/18 | Price Changed | $443,000 | -0.2% | $146 / Sq Ft |
| 10/18/2018 10/18/18 | Price Changed | $444,000 | -1.1% | $147 / Sq Ft |
| 10/04/2018 10/04/18 | Price Changed | $449,000 | -0.2% | $148 / Sq Ft |
| 09/20/2018 09/20/18 | Price Changed | $450,000 | -0.2% | $149 / Sq Ft |
| 09/06/2018 09/06/18 | Price Changed | $451,000 | -0.2% | $149 / Sq Ft |
| 08/22/2018 08/22/18 | For Sale | $452,000 | +2.5% | $149 / Sq Ft |
| 06/19/2018 06/19/18 | Sold | $441,000 | -8.7% | $136 / Sq Ft |
| 05/31/2018 05/31/18 | Pending | -- | -- | -- |
| 12/14/2017 12/14/17 | For Sale | $482,900 | -- | $148 / Sq Ft |
Tax History
| Year | Tax Paid | Tax Assessment Tax Assessment Total Assessment is a certain percentage of the fair market value that is determined by local assessors to be the total taxable value of land and additions on the property. | Land | Improvement |
|---|---|---|---|---|
| 2023 | $4,949 | $655,700 | $160,000 | $495,700 |
| 2022 | $4,219 | $424,200 | $100,000 | $324,200 |
| 2021 | $4,208 | $424,200 | $100,000 | $324,200 |
| 2020 | $4,201 | $432,900 | $100,000 | $332,900 |
| 2019 | $4,269 | $432,900 | $100,000 | $332,900 |
| 2018 | $4,775 | $358,400 | $95,000 | $263,400 |
| 2017 | $4,702 | $358,400 | $95,000 | $263,400 |
| 2016 | $4,693 | $358,400 | $95,000 | $263,400 |
| 2015 | $4,681 | $358,400 | $95,000 | $263,400 |
| 2014 | $4,607 | $353,900 | $95,000 | $258,900 |
Mortgage History
| Date | Status | Loan Amount | Loan Type |
|---|---|---|---|
| Open | $675,000 | VA | |
| Closed | $675,000 | VA | |
| Previous Owner | $350,000 | Credit Line Revolving | |
| Previous Owner | $384,750 | New Conventional | |
| Previous Owner | $400,000,000 | Commercial | |
| Previous Owner | $252,400 | New Conventional | |
| Previous Owner | $75,000 | New Conventional | |
| Previous Owner | $202,000 | New Conventional | |
| Previous Owner | $434,000 | Purchase Money Mortgage | |
| Previous Owner | $30,302 | Unknown | |
| Previous Owner | $295,000 | Unknown | |
| Previous Owner | $30,786 | Unknown | |
| Previous Owner | $245,000 | Purchase Money Mortgage |
Deed History
| Date | Type | Sale Price | Title Company |
|---|---|---|---|
| Warranty Deed | $775,000 | None Listed On Document | |
| Warranty Deed | $775,000 | None Listed On Document | |
| Warranty Deed | $405,000 | None Available | |
| Warranty Deed | $441,000 | None Available | |
| Special Warranty Deed | $277,500 | None Available | |
| Trustee Deed | $312,000 | None Available | |
| Warranty Deed | $434,000 | Multiple | |
| Warranty Deed | $315,000 | -- | |
| Warranty Deed | $73,000 | -- |
Similar Homes in Charlotte, NC
Source: Canopy MLS (Canopy Realtor® Association)
MLS Number: 4189180
APN: 223-601-16
- 11424 Stonebriar Dr
- 11346 Olde Turnbury Ct Unit 29D
- 8405 Olde Troon Dr Unit 4A
- 11406 Olde Turnbury Ct Unit 17B
- 11311 Olde Turnbury Ct Unit 26D
- 6325 Hawkwood Ln
- 12312 Landry Renee Place Unit 35
- 10940 Wild Dove Ln
- 8523 Headford Rd
- 6319 High Creek Ct
- 8216 Indigo Row
- 8534 Headford Rd
- 11929 Kings Castle Ct
- 8620 Robinson Forest Dr
- 6101 Park Hill Rd
- 11907 Maria Ester Ct
- 11911 Maria Ester Ct
- 8165 Millwright Ln
- 10700 Summitt Tree Ct
- 11939 Fiddlers Roof Ln

