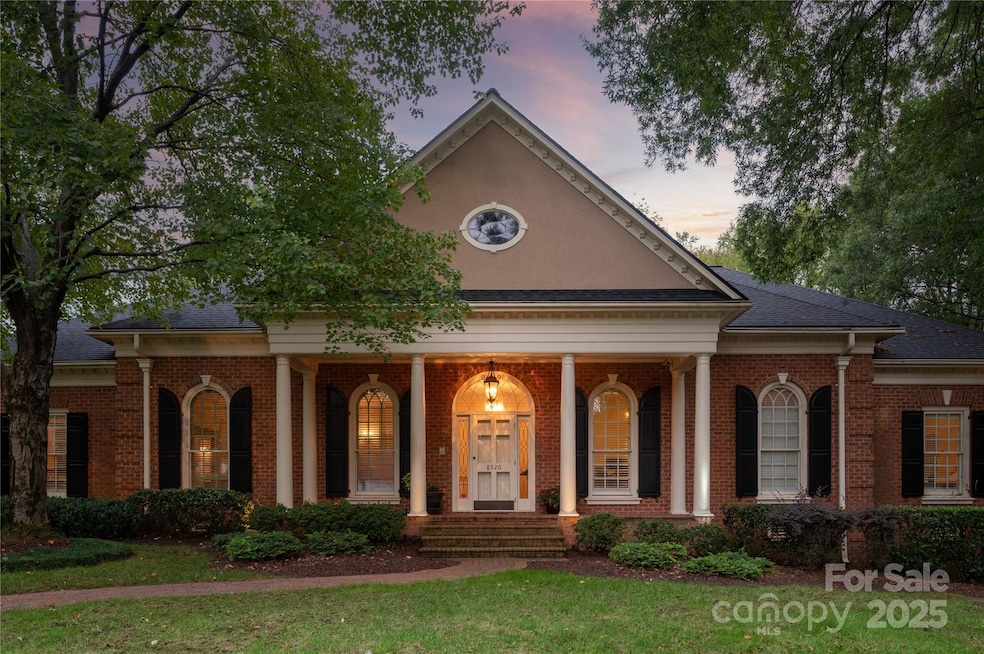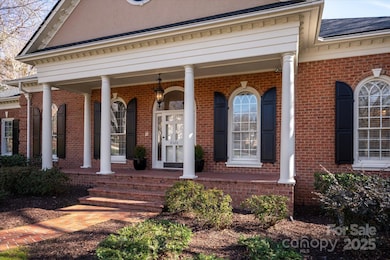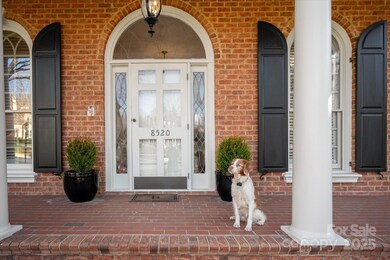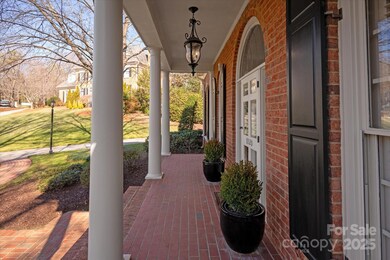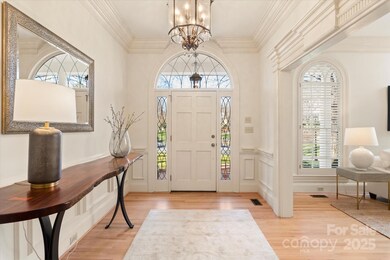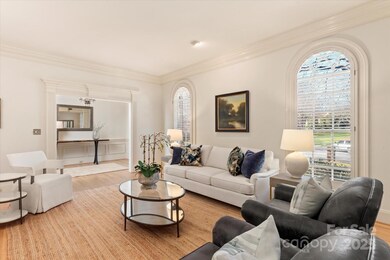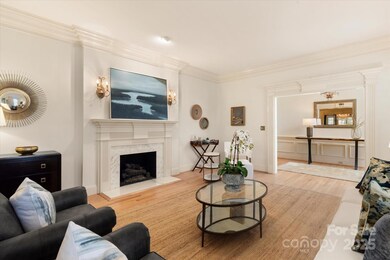
8520 Greencastle Dr Charlotte, NC 28210
Beverly Woods NeighborhoodHighlights
- Fireplace in Primary Bedroom
- Private Lot
- Wood Flooring
- Beverly Woods Elementary Rated A-
- Transitional Architecture
- Wine Refrigerator
About This Home
As of February 2025Nestled at the end of a cul de sac in prestigious Quail Hollow, this 6-Bed, 4.2-Bath home offers 5,579 sqft of classic elegance. The all-brick, 2-story residence features formal and informal spaces, a spacious 4-car garage (2 attached/2 detached), high ceilings w/intricate moldings, newly refinished hardwood floors, plantation shutters, and 3 fireplaces. The main-level Primary Suite includes his/hers Baths and Closets, a cozy Fireplace, and access to an incredible Screened-in Porch overlooking a private Backyard with pool potential. The versatile floor plan includes 2 Secondary Beds downstairs, 2 upstairs, a tucked-away rec room, and a guest/in-law suite for privacy. The gourmet Kitchen features a Dacor 6-burner range, Bosch dishwasher, GE refrigerator, walk-in pantry, inset cabinets and more!. Other highlights include a rustic bar room, 2yr old roof, newer HVAC units, whole-house Generator, & tankless water heater. Don’t miss this incredible opportunity to live minutes fm South Park!
Last Agent to Sell the Property
Dickens Mitchener & Associates Inc Brokerage Email: sgeorge@dickensmitchener.com License #278037

Home Details
Home Type
- Single Family
Est. Annual Taxes
- $11,754
Year Built
- Built in 1987
Lot Details
- Lot Dimensions are 279'x189'x26'x26'x242'x16'
- Cul-De-Sac
- Private Lot
- Irrigation
- Property is zoned R3
HOA Fees
- $56 Monthly HOA Fees
Parking
- 4 Car Garage
- Front Facing Garage
- Garage Door Opener
Home Design
- Transitional Architecture
- Four Sided Brick Exterior Elevation
Interior Spaces
- 2-Story Property
- Central Vacuum
- Wired For Data
- Built-In Features
- Bar Fridge
- Insulated Windows
- Entrance Foyer
- Great Room with Fireplace
- Living Room with Fireplace
- Screened Porch
- Crawl Space
- Pull Down Stairs to Attic
Kitchen
- Convection Oven
- Gas Range
- Range Hood
- Warming Drawer
- Microwave
- Plumbed For Ice Maker
- Dishwasher
- Wine Refrigerator
- Kitchen Island
- Disposal
Flooring
- Wood
- Tile
Bedrooms and Bathrooms
- Fireplace in Primary Bedroom
- Walk-In Closet
Laundry
- Laundry Room
- Electric Dryer Hookup
Schools
- Beverly Woods Elementary School
- Carmel Middle School
- South Mecklenburg High School
Utilities
- Central Air
- Heating System Uses Natural Gas
- Power Generator
- Tankless Water Heater
- Cable TV Available
Listing and Financial Details
- Assessor Parcel Number 209-501-30
Community Details
Overview
- Hawthorne Management/Stacy Selkis Association, Phone Number (704) 377-0114
- Quail Hollow Subdivision
- Mandatory home owners association
Security
- Card or Code Access
Map
Home Values in the Area
Average Home Value in this Area
Property History
| Date | Event | Price | Change | Sq Ft Price |
|---|---|---|---|---|
| 02/26/2025 02/26/25 | Sold | $1,950,000 | 0.0% | $350 / Sq Ft |
| 01/18/2025 01/18/25 | For Sale | $1,950,000 | -- | $350 / Sq Ft |
Tax History
| Year | Tax Paid | Tax Assessment Tax Assessment Total Assessment is a certain percentage of the fair market value that is determined by local assessors to be the total taxable value of land and additions on the property. | Land | Improvement |
|---|---|---|---|---|
| 2023 | $11,754 | $1,511,800 | $400,000 | $1,111,800 |
| 2022 | $10,822 | $1,095,400 | $332,500 | $762,900 |
| 2021 | $10,800 | $1,095,400 | $332,500 | $762,900 |
| 2020 | $10,725 | $1,089,200 | $332,500 | $756,700 |
| 2019 | $10,694 | $1,089,200 | $332,500 | $756,700 |
| 2018 | $12,976 | $977,900 | $300,000 | $677,900 |
| 2017 | $12,784 | $977,900 | $300,000 | $677,900 |
| 2016 | $12,711 | $977,900 | $300,000 | $677,900 |
| 2015 | $12,742 | $977,900 | $300,000 | $677,900 |
| 2014 | $12,684 | $977,900 | $300,000 | $652,400 |
Mortgage History
| Date | Status | Loan Amount | Loan Type |
|---|---|---|---|
| Previous Owner | $122,600 | Credit Line Revolving | |
| Previous Owner | $823,000 | New Conventional | |
| Previous Owner | $500,000 | Unknown | |
| Previous Owner | $182,036 | Unknown | |
| Previous Owner | $100,000 | Credit Line Revolving |
Deed History
| Date | Type | Sale Price | Title Company |
|---|---|---|---|
| Warranty Deed | $1,950,000 | None Listed On Document | |
| Warranty Deed | $1,950,000 | None Listed On Document | |
| Warranty Deed | $1,180,500 | Bridgetrust Title Group |
Similar Homes in Charlotte, NC
Source: Canopy MLS (Canopy Realtor® Association)
MLS Number: 4213338
APN: 209-501-30
- 6801 Dumbarton Dr
- 6742 Constitution Ln
- 8525 Double Eagle Gate Way Unit 2
- 7944 Park Rd
- 8011 Greencastle Dr
- 8257 Legare Ct
- 8000 Greencastle Dr
- 7000 Quail Hill Rd
- 7101 Quail Meadow Ln
- 3111 Everly Enclave Way
- 6420 Saint John Ln
- 6538 Sharon Hills Rd
- 6036 Sharon Acres Rd
- 7118 Quail Meadow Ln
- 7214 Quail Meadow Ln
- 7213 Quail Meadow Ln
- 2712 New Hamlin Way
- 2745 Tiergarten Ln
- 2702 New Hamlin Way
- 6510 Sharon Hills Rd
