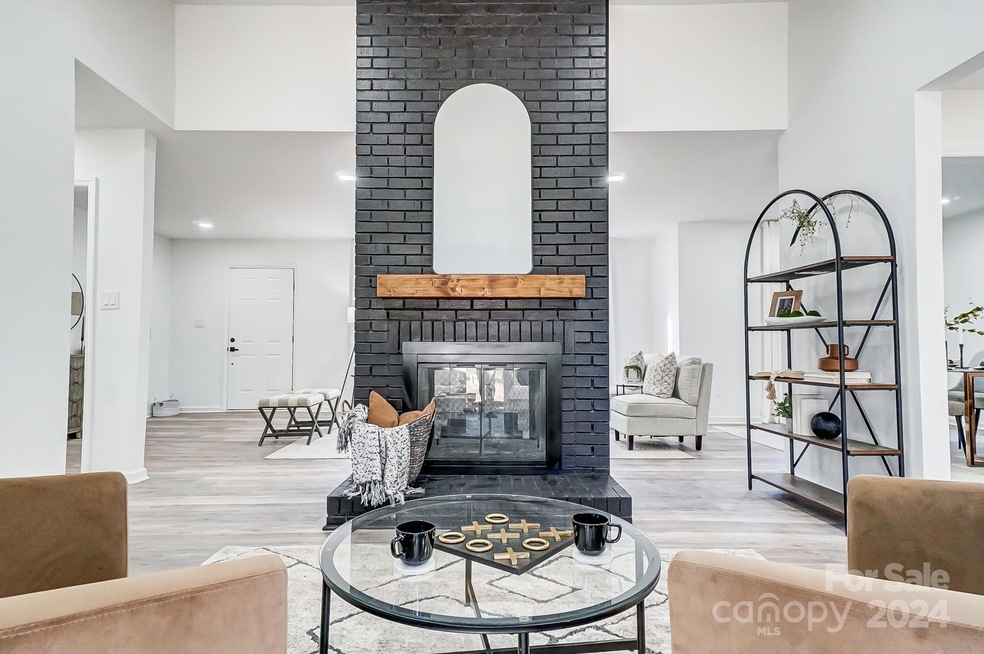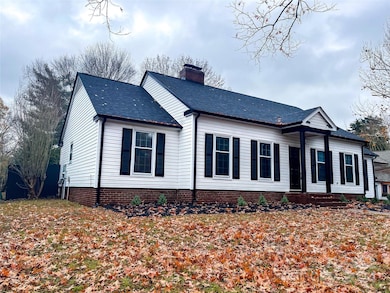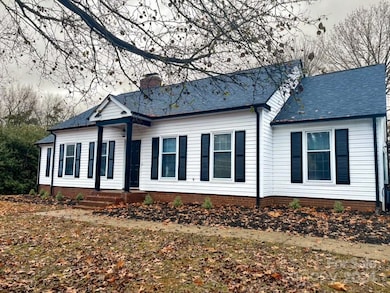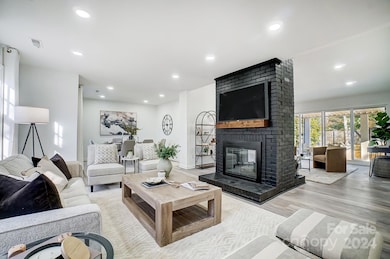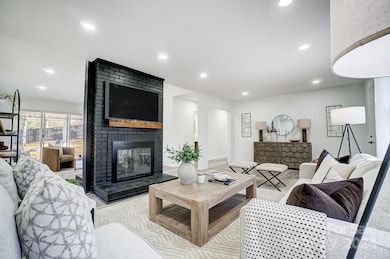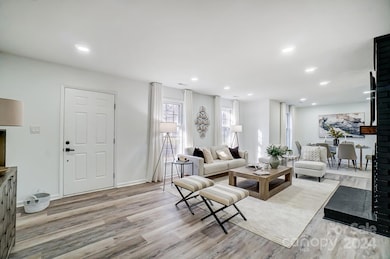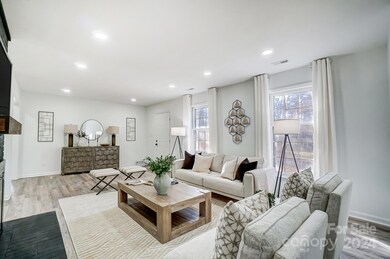
8520 Gruenewald Ln Charlotte, NC 28210
Park Crossing NeighborhoodHighlights
- Open Floorplan
- French Provincial Architecture
- Cul-De-Sac
- South Mecklenburg High School Rated A-
- Covered patio or porch
- Fireplace
About This Home
As of March 2025Welcome to your "Brand New" home, thoughtfully renovated with modern style and quality craftsmanship. The moment you step inside, the dark dual-room fireplace catches your eye, perfectly complementing the open floor plan. This home features a brand-new roof, an outdoor split-door bar, and an expansive covered patio, perfect for relaxing or entertaining.
The remodeled primary suite offers a spacious layout, a luxurious en-suite bath with marble-like tile, and a walk-in closet. The kitchen boasts a waterfall island, backlit cabinets, and sleek finishes. Luxury LVP flooring runs throughout for a stylish, durable touch.
Outside, the cozy firepit creates a perfect setting for gatherings. Located in Oberbeck Farms, this home is centrally positioned between South Blvd and Park Rd, just minutes from Little Sugar Creek Greenway and Quail Hollow Shopping Center.
Don’t miss this rare opportunity—schedule your showing today! Every inch has been carefully rehabbed with style and care.
Last Agent to Sell the Property
EXP Realty LLC Brokerage Email: pameladevrou@gmail.com License #248383

Last Buyer's Agent
EXP Realty LLC Brokerage Email: pameladevrou@gmail.com License #248383

Home Details
Home Type
- Single Family
Est. Annual Taxes
- $3,211
Year Built
- Built in 1983
Lot Details
- Cul-De-Sac
- Back Yard Fenced
- Property is zoned N1-A
HOA Fees
- $5 Monthly HOA Fees
Home Design
- French Provincial Architecture
- Garden Home
- Slab Foundation
- Vinyl Siding
Interior Spaces
- 1-Story Property
- Open Floorplan
- Bar Fridge
- Fireplace
- Window Treatments
- Laminate Flooring
- Pull Down Stairs to Attic
Kitchen
- Electric Oven
- Self-Cleaning Oven
- Electric Cooktop
- Microwave
- Dishwasher
- Kitchen Island
- Disposal
Bedrooms and Bathrooms
- 3 Main Level Bedrooms
- Walk-In Closet
- 2 Full Bathrooms
Laundry
- Laundry Room
- Washer and Electric Dryer Hookup
Parking
- Driveway
- 4 Open Parking Spaces
Outdoor Features
- Covered patio or porch
- Fire Pit
- Shed
Schools
- Beverly Woods Elementary School
- Carmel Middle School
- South Mecklenburg High School
Utilities
- Forced Air Heating and Cooling System
- Electric Water Heater
Community Details
- Voluntary home owners association
- Oberbeck Farm Subdivision
Listing and Financial Details
- Assessor Parcel Number 207-141-01
Map
Home Values in the Area
Average Home Value in this Area
Property History
| Date | Event | Price | Change | Sq Ft Price |
|---|---|---|---|---|
| 03/12/2025 03/12/25 | Sold | $605,000 | -4.7% | $354 / Sq Ft |
| 01/04/2025 01/04/25 | Price Changed | $635,000 | -2.3% | $371 / Sq Ft |
| 12/19/2024 12/19/24 | For Sale | $650,000 | +54.8% | $380 / Sq Ft |
| 10/21/2024 10/21/24 | Sold | $420,000 | -15.2% | $238 / Sq Ft |
| 10/04/2024 10/04/24 | Pending | -- | -- | -- |
| 09/18/2024 09/18/24 | Price Changed | $495,000 | -1.0% | $281 / Sq Ft |
| 08/30/2024 08/30/24 | For Sale | $500,000 | -- | $283 / Sq Ft |
Tax History
| Year | Tax Paid | Tax Assessment Tax Assessment Total Assessment is a certain percentage of the fair market value that is determined by local assessors to be the total taxable value of land and additions on the property. | Land | Improvement |
|---|---|---|---|---|
| 2023 | $3,211 | $403,800 | $120,000 | $283,800 |
| 2022 | $2,705 | $267,300 | $75,000 | $192,300 |
| 2021 | $2,694 | $267,300 | $75,000 | $192,300 |
| 2020 | $2,687 | $267,300 | $75,000 | $192,300 |
| 2019 | $2,671 | $267,300 | $75,000 | $192,300 |
| 2018 | $2,321 | $171,300 | $45,000 | $126,300 |
| 2017 | $2,280 | $171,300 | $45,000 | $126,300 |
| 2016 | $2,271 | $171,300 | $45,000 | $126,300 |
| 2015 | $2,259 | $171,300 | $45,000 | $126,300 |
| 2014 | $2,359 | $178,800 | $45,000 | $133,800 |
Mortgage History
| Date | Status | Loan Amount | Loan Type |
|---|---|---|---|
| Open | $574,750 | New Conventional | |
| Previous Owner | $139,780 | New Conventional | |
| Previous Owner | $152,000 | New Conventional | |
| Previous Owner | $170,550 | Purchase Money Mortgage | |
| Previous Owner | $112,141 | Fannie Mae Freddie Mac | |
| Previous Owner | $108,400 | Unknown | |
| Previous Owner | $20,000 | Credit Line Revolving |
Deed History
| Date | Type | Sale Price | Title Company |
|---|---|---|---|
| Warranty Deed | $605,000 | Tryon Title | |
| Warranty Deed | $420,000 | None Listed On Document | |
| Special Warranty Deed | $442,000 | None Listed On Document | |
| Special Warranty Deed | -- | None Available | |
| Trustee Deed | -- | None Available | |
| Warranty Deed | $189,500 | None Available |
Similar Homes in the area
Source: Canopy MLS (Canopy Realtor® Association)
MLS Number: 4205897
APN: 207-141-01
- 2504 Stradbrook Dr Unit B
- 2506 Breuster Dr
- 7214 Quail Meadow Ln
- 7118 Quail Meadow Ln
- 2702 New Hamlin Way
- 8701 Gainsford Ct
- 2413 Bergen Ct
- 2712 New Hamlin Way
- 7004 Quail Hill Rd Unit 7004
- 7000 Quail Hill Rd
- 8257 Legare Ct
- 2017 Stoney Point Ln Unit 53
- 8420 Knights Bridge Rd
- 2218 Wittstock Dr
- 2014 Countrymens Ct Unit 58
- 8017 Regent Park Ln
- 8322 Knights Bridge Rd
- 8003 Regent Park Ln
- 8308 Knights Bridge Rd
- 1915 Countrymens Ct
