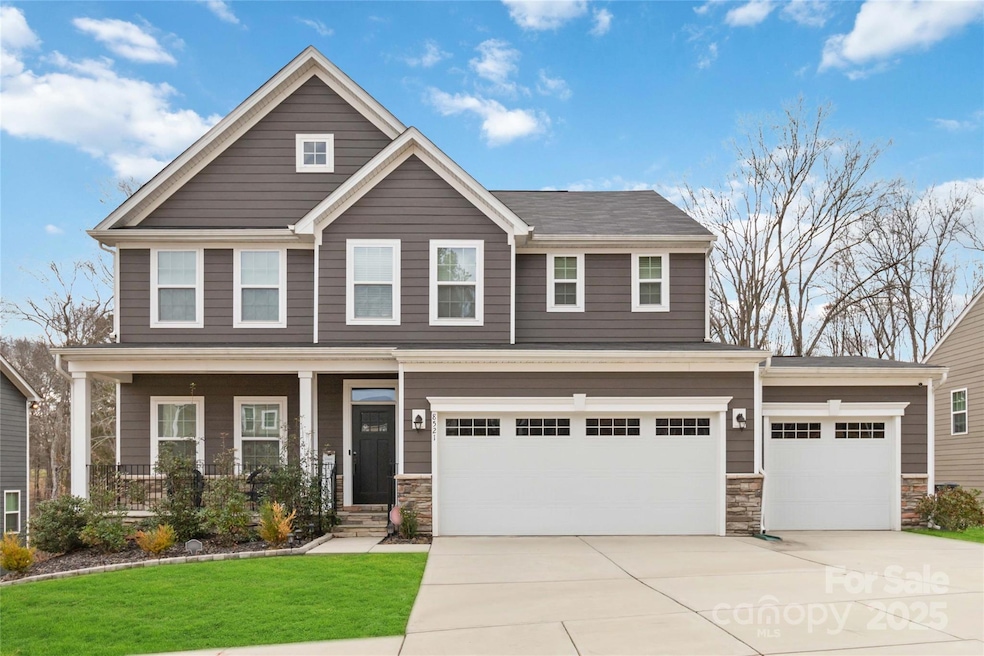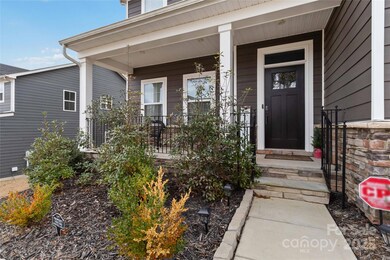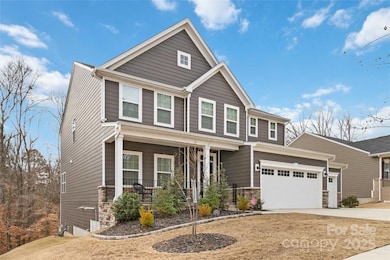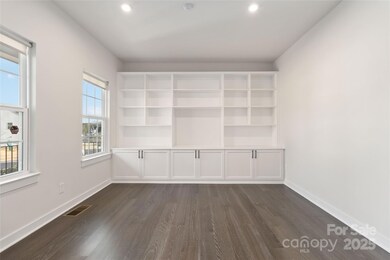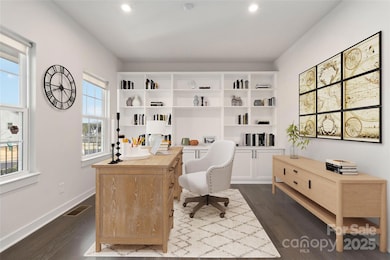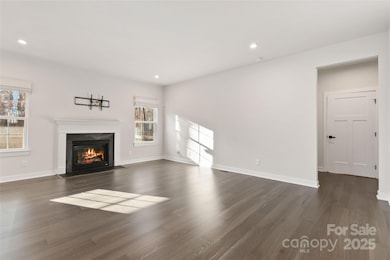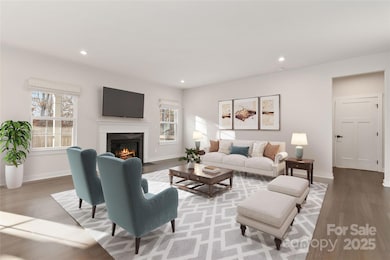
8521 Everwood Ave Huntersville, NC 28078
Highlights
- Open Floorplan
- Wood Flooring
- Covered patio or porch
- Deck
- Mud Room
- 3 Car Attached Garage
About This Home
As of March 2025Welcome to this like-new 6-bedroom, 4-bath Smart Home featuring a fully finished basement, 3-car garage, and thoughtfully designed open-concept living spaces.
The heart of this home is the made-for-entertaining kitchen, featuring a 10-foot island, 42” cabinets, under-cabinet lighting, soft-close drawers, quartz countertops, modern tile backsplash and custom-shelved walk-in pantry.
You’ll also find a guest suite with a full bath, a home office with custom-built shelves and cabinets, a mudroom, and a large deck overlooking a serene wooded area—perfect for relaxing or entertaining.
Upstairs, retreat to the luxurious primary suite, complete with two custom walk-in closets and a spa-like ensuite bath. Three additional bedrooms, a bonus room, and a convenient laundry room with a sink round out the second floor.
The finished basement is an entertainer’s dream, featuring a wet bar, a dishwasher, granite countertops, a recreation room, an additional guest suite, and a full bath.
Last Agent to Sell the Property
COMPASS Brokerage Email: kathymorris@compass.com License #260970

Home Details
Home Type
- Single Family
Est. Annual Taxes
- $4,357
Year Built
- Built in 2021
Lot Details
- Property is zoned TR
HOA Fees
- $74 Monthly HOA Fees
Parking
- 3 Car Attached Garage
- Garage Door Opener
Home Design
- Stone Veneer
- Hardboard
Interior Spaces
- 2-Story Property
- Open Floorplan
- Wet Bar
- Mud Room
- Living Room with Fireplace
Kitchen
- Built-In Oven
- Gas Oven
- Gas Cooktop
- Range Hood
- Microwave
- Dishwasher
- Kitchen Island
- Disposal
Flooring
- Wood
- Tile
- Vinyl
Bedrooms and Bathrooms
- Walk-In Closet
- 4 Full Bathrooms
Laundry
- Laundry Room
- Dryer
Finished Basement
- Walk-Out Basement
- Interior Basement Entry
- Sump Pump
- Basement Storage
Outdoor Features
- Deck
- Covered patio or porch
Schools
- Blythe Elementary School
- J.M. Alexander Middle School
- North Mecklenburg High School
Utilities
- Central Heating and Cooling System
- Tankless Water Heater
- Cable TV Available
Listing and Financial Details
- Assessor Parcel Number 021-162-44
Community Details
Overview
- Hawthorne Association, Phone Number (704) 377-0114
- Built by Ryan Homes
- Chapel Grove Subdivision, Lehigh Floorplan
- Mandatory home owners association
Recreation
- Trails
Map
Home Values in the Area
Average Home Value in this Area
Property History
| Date | Event | Price | Change | Sq Ft Price |
|---|---|---|---|---|
| 03/18/2025 03/18/25 | Sold | $800,000 | 0.0% | $191 / Sq Ft |
| 01/01/2025 01/01/25 | For Sale | $800,000 | -- | $191 / Sq Ft |
Tax History
| Year | Tax Paid | Tax Assessment Tax Assessment Total Assessment is a certain percentage of the fair market value that is determined by local assessors to be the total taxable value of land and additions on the property. | Land | Improvement |
|---|---|---|---|---|
| 2023 | $4,357 | $584,500 | $120,000 | $464,500 |
| 2022 | $3,761 | $419,600 | $130,000 | $289,600 |
| 2021 | $1,114 | $130,000 | $130,000 | $0 |
Mortgage History
| Date | Status | Loan Amount | Loan Type |
|---|---|---|---|
| Open | $640,000 | New Conventional | |
| Previous Owner | $150,000 | New Conventional | |
| Previous Owner | $539,469 | New Conventional |
Deed History
| Date | Type | Sale Price | Title Company |
|---|---|---|---|
| Warranty Deed | $800,000 | None Listed On Document | |
| Special Warranty Deed | $599,500 | None Available | |
| Special Warranty Deed | $116,000 | Nvr Settlement Services Lag | |
| Special Warranty Deed | $116,000 | Nvr Settlement Services Lag |
Similar Homes in Huntersville, NC
Source: Canopy MLS (Canopy Realtor® Association)
MLS Number: 4209186
APN: 021-162-44
- 8419 Everwood Ave
- 8825 Chapel Grove Crossing Dr
- 12918 Eastfield Rd
- 9431 Swallow Tail Ln
- 13044 Fen Ct
- 12128 Robins Nest Ln
- 6335 Ziegler Ln Unit 139B
- 14018 Promenade Dr
- 3035 Swallowtail Ln Unit 44
- 14010 Promenade Dr
- 12607 Dervish Ln
- 10508 Madison Park Dr
- 13114 Long Common Pkwy
- 13122 Long Common Pkwy
- 13502 Long Common Pkwy
- 10429 Madison Park Dr
- 7116 Brookline Place
- 6311 Gold Dust Ct
- 11630 Retriever Way
- 12604 Cardinal Point Rd
