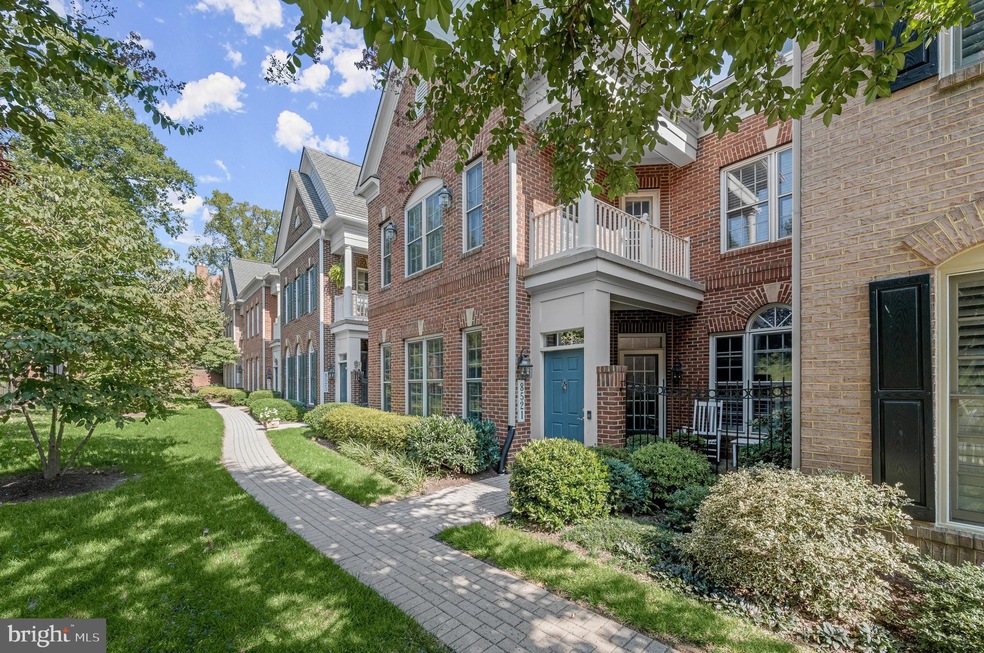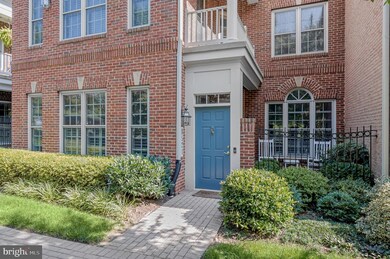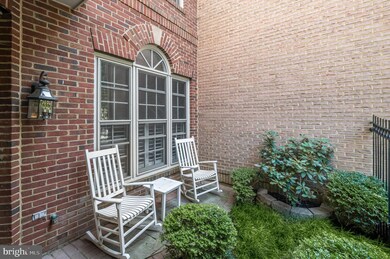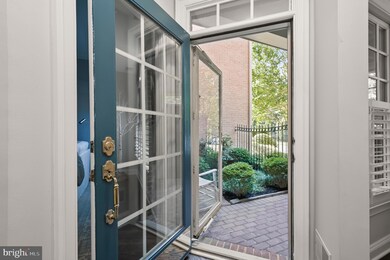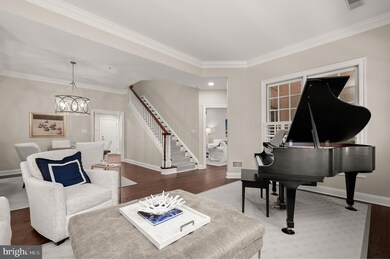
8521 Gavin Manor Ct Unit 2 Chevy Chase, MD 20815
Chevy Chase Lake NeighborhoodHighlights
- Colonial Architecture
- 1 Fireplace
- Forced Air Heating and Cooling System
- Rosemary Hills Elementary School Rated A-
- 2 Car Attached Garage
About This Home
As of November 2024Welcome to 8521 Gavin Manor Court, an exquisitely renovated elevator townhome within the Chevy Chase Mews Community, just a stone’s throw from the new Chevy Chase Lake Development! Less than a two-minute walk to Amazon Fresh, CVS, Starbucks, multiple restaurants, the new Purple Line Metro and more, rarely is such a sophisticated offering, so close to so many sought-after amenities available to the market. Owners can park in the spacious 2-car garage and upon entry, the 10-foot ceilings and open floor plan is welcoming and sun-filled. The newly renovated kitchen is stunningly tasteful with custom cabinetry and high-end appliances. Truly a chef’s dream and built for entertaining, with a sunny patio for al fresco dining that includes a connected gas grill. Space is not an issue as the oversized great room with gas fireplace and custom built-in shelves allows for ample space to host a crowd. The generous dining room allows for seating for 12+ and the lovely living room is spacious enough for a grand piano and additional entertaining space. On the second level, the primary suite is enormous with a gorgeous newly renovated bath and huge walk-in closet. There are two additional large bedrooms with ensuite bathrooms, a large laundry room and a lovely balcony overlooking loads of green space. On the third floor is great flex-space which can be another family room, gym or office and an additional bedroom and full bathroom. The most discerning of buyers will be delighted with the abundance of beautiful amenities this home has to offer in one of the most desirable locations.
Townhouse Details
Home Type
- Townhome
Est. Annual Taxes
- $13,144
Year Built
- Built in 2000 | Remodeled in 2023
HOA Fees
- $640 Monthly HOA Fees
Parking
- 2 Car Attached Garage
- Rear-Facing Garage
Home Design
- Colonial Architecture
- Brick Exterior Construction
- Slab Foundation
Interior Spaces
- 3,371 Sq Ft Home
- Property has 3 Levels
- 1 Fireplace
Bedrooms and Bathrooms
- 4 Bedrooms
Accessible Home Design
- Accessible Elevator Installed
Utilities
- Forced Air Heating and Cooling System
- Natural Gas Water Heater
Listing and Financial Details
- Assessor Parcel Number 160703310613
Community Details
Overview
- Association fees include common area maintenance, snow removal, trash
- 1 Elevator
- Chevy Chase Mews Subdivision
Pet Policy
- Pets Allowed
Map
Home Values in the Area
Average Home Value in this Area
Property History
| Date | Event | Price | Change | Sq Ft Price |
|---|---|---|---|---|
| 11/26/2024 11/26/24 | Sold | $1,475,000 | -1.6% | $438 / Sq Ft |
| 10/28/2024 10/28/24 | Pending | -- | -- | -- |
| 09/13/2024 09/13/24 | For Sale | $1,499,000 | +30.3% | $445 / Sq Ft |
| 12/28/2020 12/28/20 | Sold | $1,150,000 | -3.8% | $341 / Sq Ft |
| 11/13/2020 11/13/20 | Pending | -- | -- | -- |
| 10/22/2020 10/22/20 | For Sale | $1,195,000 | -- | $354 / Sq Ft |
Tax History
| Year | Tax Paid | Tax Assessment Tax Assessment Total Assessment is a certain percentage of the fair market value that is determined by local assessors to be the total taxable value of land and additions on the property. | Land | Improvement |
|---|---|---|---|---|
| 2024 | $13,144 | $1,083,333 | $0 | $0 |
| 2023 | $12,642 | $1,041,667 | $0 | $0 |
| 2022 | $11,626 | $1,000,000 | $300,000 | $700,000 |
| 2021 | $10,366 | $983,333 | $0 | $0 |
| 2020 | $11,153 | $966,667 | $0 | $0 |
| 2019 | $10,938 | $950,000 | $285,000 | $665,000 |
| 2018 | $13,866 | $933,333 | $0 | $0 |
| 2017 | $10,075 | $916,667 | $0 | $0 |
| 2016 | $9,989 | $900,000 | $0 | $0 |
| 2015 | $9,989 | $900,000 | $0 | $0 |
| 2014 | $9,989 | $900,000 | $0 | $0 |
Mortgage History
| Date | Status | Loan Amount | Loan Type |
|---|---|---|---|
| Open | $781,750 | New Conventional | |
| Previous Owner | $700,000 | New Conventional | |
| Previous Owner | $400,000 | Credit Line Revolving | |
| Previous Owner | $202,000 | New Conventional |
Deed History
| Date | Type | Sale Price | Title Company |
|---|---|---|---|
| Deed | $1,475,000 | Rgs Title | |
| Deed | $1,150,000 | Community Title Network Llc | |
| Deed | -- | -- | |
| Deed | -- | -- | |
| Deed | $620,000 | -- |
Similar Home in the area
Source: Bright MLS
MLS Number: MDMC2148330
APN: 07-03310613
- 8612 Erdem Place
- 8091 Erdem Place
- 8551 Connecticut Ave Unit 603
- 8551 Connecticut Ave Unit 302
- 8551 Connecticut Ave Unit 210
- 8551 Connecticut Ave Unit 411
- 8551 Connecticut Ave Unit 201
- 8551 Connecticut Ave Unit 412
- 3336 Jones Bridge Ct
- 8806 Walnut Hill Rd
- 8101 Connecticut Ave Unit S701
- 8101 Connecticut Ave Unit C502
- 8101 Connecticut Ave Unit N607
- 8101 Connecticut Ave Unit N401
- 8101 Connecticut Ave Unit C501
- 8101 Connecticut Ave Unit N-409
- 21 Farmington Ct
- 8030 Glengalen Ln
- 3203 Farmington Dr
- 8905 Spring Valley Rd
