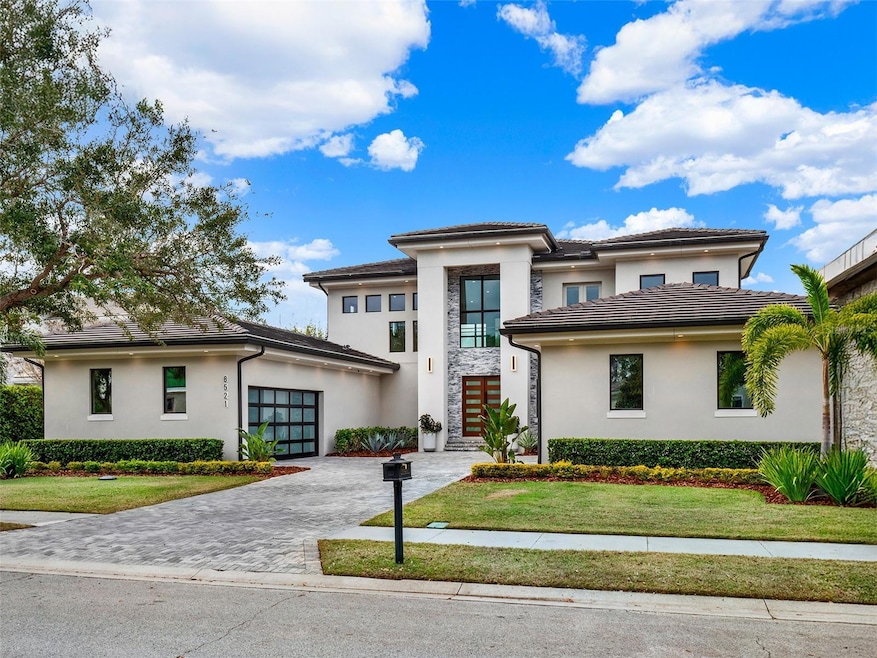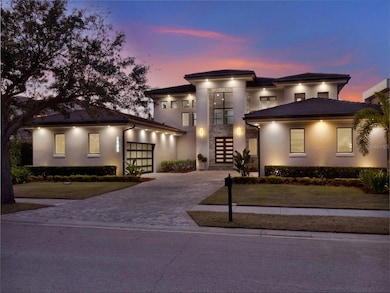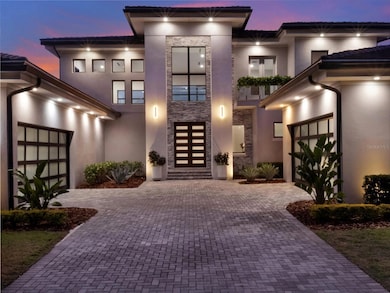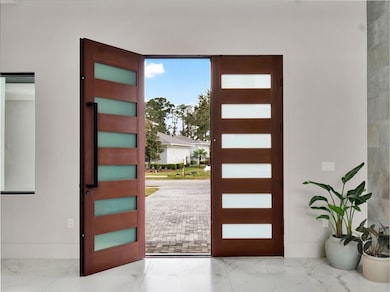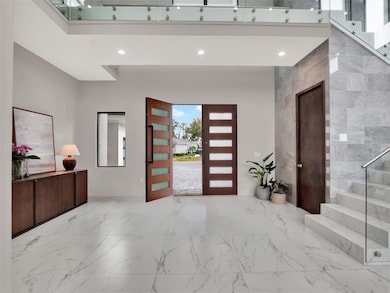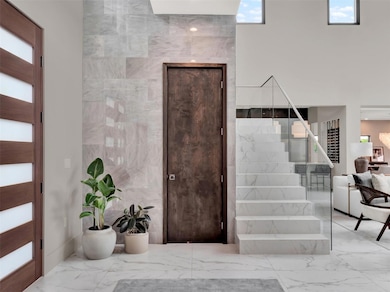
8521 Lake Nona Shore Dr Orlando, FL 32827
Northlake Park at Lake Nona NeighborhoodEstimated payment $24,197/month
Highlights
- Golf Course Community
- Fishing Pier
- Fitness Center
- Northlake Park Community Community School Rated A
- Boat Ramp
- 1-minute walk to McCoy Community Park
About This Home
Nestled within the exclusive gated community of Lake Nona Golf & Country Club, this modern, transitional masterpiece is truly spectacular, with its highly desirable layout, phenomenal location on a dead end, cul-de-sac street, outdoor living at its finest with a gorgeous pool and spa with dedicated pool bath, private putting green, lush, mature landscaping and a summer kitchen with multiple dining and lounging areas. Enjoy entertaining with family and friends inside or out with the convenience of remote controlled electronic shade screens allowing open doors and fresh air. Located on .37 acres of a beautifully landscaped lot and tremendous night lighting, this home offers almost 4,900 SF of living space, 5 bedrooms, 5 bathrooms, 2 half bathrooms and a dedicated theater room! Upon entering this stunning home, you are greeted by a two-story living room with soaring ceilings, incredible natural light, gorgeous views of the backyard pool & spa oasis, and perfectly connected to the kitchen and spacious dining room. The gourmet kitchen is a chef’s dream, equipped with top-of-the-line appliances, floor to ceiling custom cabinets, a hidden walk-in pantry, a gorgeous backsplash and beautiful pendant lighting! The kitchen seamlessly flows into the dining room that has a beautiful built-in wine wall, tray ceilings with accent lighting, a gorgeous chandelier, lime-wash accent walls and a sliding glass door for easy access to the outdoor oasis! The expansive primary suite on the first floor provides a serene retreat overlooking the pool and features an oversized en-suite bath, 2 walk-in closets, private access to the back yard pool area and a drop-down TV from the ceiling for an optimized use of space. There are two additional bedrooms on the first floor each with en-suites including gorgeous tile accents and tray ceilings. Also downstairs is a beautiful Casita accessed through the covered lanai which features a private en-suite bath with access to the pool & spa areas, perfect for guests or as an office. Finally, enjoy walking up the glass bordered staircase to see a 5th bedroom with private en-suite, an amazing, custom theater room with wet bar and 2 balconies for more outdoor relaxing. The front balcony enjoys incredible views of Lake Nona across the street offering breathtaking sunsets you will never forget. This truly is the home that has it all with one of the best layouts and a great cohesive flow. Modern, comfortable and a home anyone can enjoy with family and friends.
Listing Agent
ACG HOMES LLC Brokerage Phone: 352-665-1000 License #3378455
Home Details
Home Type
- Single Family
Est. Annual Taxes
- $47,841
Year Built
- Built in 2020
Lot Details
- 0.37 Acre Lot
- Northeast Facing Home
- Fenced
- Native Plants
- Level Lot
- Landscaped with Trees
- Property is zoned PD/AN
HOA Fees
- $675 Monthly HOA Fees
Parking
- 4 Car Attached Garage
- Parking Pad
- Ground Level Parking
- Side Facing Garage
- Garage Door Opener
- Driveway
- Secured Garage or Parking
- Off-Street Parking
- Golf Cart Parking
Home Design
- Contemporary Architecture
- Slab Foundation
- Frame Construction
- Tile Roof
- Block Exterior
- Stucco
Interior Spaces
- 4,859 Sq Ft Home
- 2-Story Property
- Open Floorplan
- Built-In Features
- High Ceiling
- Drapes & Rods
- Sliding Doors
- Entrance Foyer
- Great Room
- Family Room Off Kitchen
- Living Room
- Formal Dining Room
- Home Theater
- Inside Utility
- Pool Views
Kitchen
- Eat-In Kitchen
- Built-In Convection Oven
- Cooktop with Range Hood
- Microwave
- Dishwasher
- Stone Countertops
- Solid Wood Cabinet
- Disposal
Flooring
- Wood
- Carpet
- Tile
Bedrooms and Bathrooms
- 5 Bedrooms
- Primary Bedroom on Main
- Split Bedroom Floorplan
- En-Suite Bathroom
- Walk-In Closet
Laundry
- Laundry Room
- Dryer
- Washer
Home Security
- Home Security System
- Security Gate
- Fire and Smoke Detector
Eco-Friendly Details
- Reclaimed Water Irrigation System
Pool
- Heated In Ground Pool
- Heated Spa
- Gunite Pool
- Saltwater Pool
- Outside Bathroom Access
- Pool Tile
- Pool Lighting
Outdoor Features
- Fishing Pier
- Access To Lake
- Water Skiing Allowed
- Boat Ramp
- Balcony
- Covered patio or porch
- Outdoor Kitchen
- Exterior Lighting
- Outdoor Grill
- Rain Gutters
Schools
- Northlake Park Community Elementary School
- Lake Nona Middle School
- Lake Nona High School
Utilities
- Central Heating and Cooling System
- Thermostat
- Underground Utilities
- Propane
- Tankless Water Heater
- Water Purifier
- High Speed Internet
- Cable TV Available
Listing and Financial Details
- Visit Down Payment Resource Website
- Tax Lot 31
- Assessor Parcel Number 30-24-12-4936-00-310
Community Details
Overview
- Optional Additional Fees
- Association fees include 24-Hour Guard, internet, security
- Julie Childs Association, Phone Number (407) 816-6596
- Visit Association Website
- Built by Barcellona Homes
- Lake Nona Estates Subdivision
- Association Owns Recreation Facilities
- The community has rules related to deed restrictions, fencing, allowable golf cart usage in the community
Amenities
- Clubhouse
Recreation
- Golf Course Community
- Tennis Courts
- Pickleball Courts
- Recreation Facilities
- Community Playground
- Fitness Center
- Community Pool
- Park
Security
- Security Guard
- Gated Community
Map
Home Values in the Area
Average Home Value in this Area
Tax History
| Year | Tax Paid | Tax Assessment Tax Assessment Total Assessment is a certain percentage of the fair market value that is determined by local assessors to be the total taxable value of land and additions on the property. | Land | Improvement |
|---|---|---|---|---|
| 2024 | $46,257 | $2,676,810 | $425,000 | $2,251,810 |
| 2023 | $46,257 | $2,587,687 | $425,000 | $2,162,687 |
| 2022 | $32,000 | $1,796,451 | $0 | $0 |
| 2021 | $31,511 | $1,744,127 | $310,000 | $1,434,127 |
| 2020 | $5,412 | $300,000 | $300,000 | $0 |
| 2019 | $5,423 | $300,000 | $300,000 | $0 |
| 2018 | $4,825 | $250,000 | $250,000 | $0 |
| 2017 | $4,594 | $260,000 | $260,000 | $0 |
| 2016 | $3,983 | $200,000 | $200,000 | $0 |
| 2015 | $4,069 | $200,000 | $200,000 | $0 |
| 2014 | $3,923 | $190,000 | $190,000 | $0 |
Property History
| Date | Event | Price | Change | Sq Ft Price |
|---|---|---|---|---|
| 03/22/2025 03/22/25 | For Sale | $3,500,000 | +16.8% | $720 / Sq Ft |
| 10/17/2022 10/17/22 | Sold | $2,997,500 | -20.1% | $617 / Sq Ft |
| 07/29/2022 07/29/22 | Pending | -- | -- | -- |
| 07/10/2022 07/10/22 | For Sale | $3,750,000 | +78.6% | $772 / Sq Ft |
| 10/16/2020 10/16/20 | Sold | $2,100,000 | -19.1% | $439 / Sq Ft |
| 08/03/2020 08/03/20 | Pending | -- | -- | -- |
| 02/27/2020 02/27/20 | Price Changed | $2,595,000 | 0.0% | $542 / Sq Ft |
| 02/27/2020 02/27/20 | For Sale | $2,595,000 | +12.9% | $542 / Sq Ft |
| 09/20/2019 09/20/19 | Pending | -- | -- | -- |
| 08/21/2019 08/21/19 | Price Changed | $2,298,720 | +4.7% | $480 / Sq Ft |
| 01/10/2019 01/10/19 | For Sale | $2,195,000 | -- | $458 / Sq Ft |
Deed History
| Date | Type | Sale Price | Title Company |
|---|---|---|---|
| Warranty Deed | $2,997,500 | First American Title | |
| Special Warranty Deed | $2,100,000 | Legion Title Llc | |
| Quit Claim Deed | -- | None Available | |
| Warranty Deed | $205,000 | Attorney |
Mortgage History
| Date | Status | Loan Amount | Loan Type |
|---|---|---|---|
| Open | $208,000 | New Conventional | |
| Open | $715,000 | New Conventional | |
| Closed | $300,000 | Construction | |
| Previous Owner | $1,680,000 | New Conventional | |
| Previous Owner | $184,500 | Stand Alone First |
Similar Homes in Orlando, FL
Source: Stellar MLS
MLS Number: O6291479
APN: 30-2412-4936-00-310
- 8619 Farthington Way
- 8039 Northlake Pkwy
- 8643 Farthington Way
- 8036 Edgewood Forest Dr
- 10078 Greenshire Way
- 10081 Cobalt Bay Rd
- 10339 Kensington Shore Dr Unit J-202
- 8612 Northlake Pkwy
- 9684 Sweetleaf St
- 9803 Sweetleaf St
- 9686 Cypress Pine St
- 10138 Chiltern Garden Dr
- 9826 Poplar Place
- 10148 Chiltern Garden Dr
- 10214 Chiltern Garden Dr
- 10262 Chiltern Garden Dr
- 9308 Thurloe Place
- 11027 Cromwell Rd
- 11059 Cromwell Rd
- 18907 Rawson St
