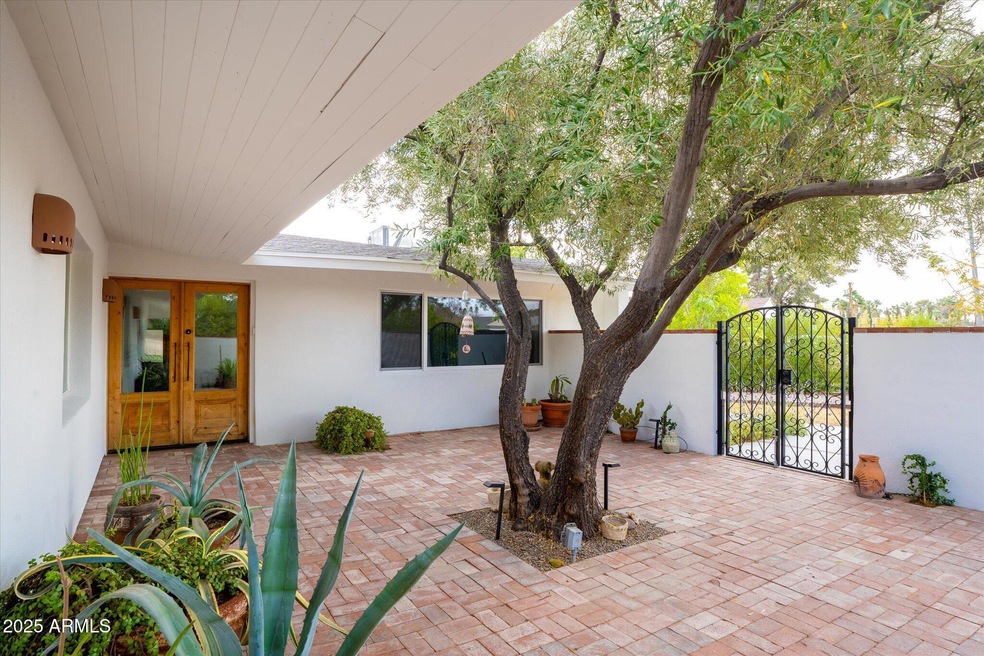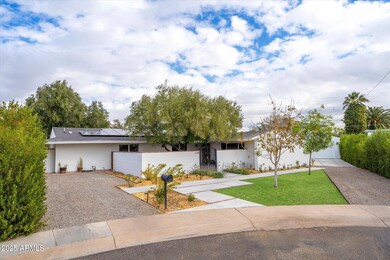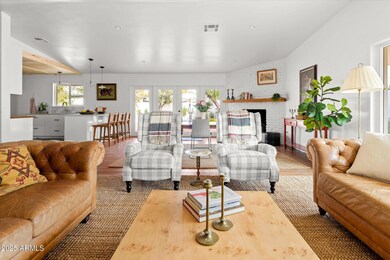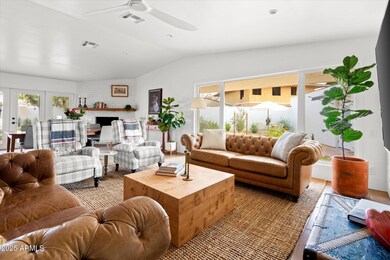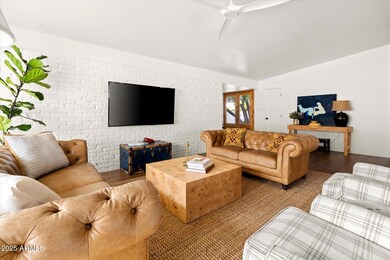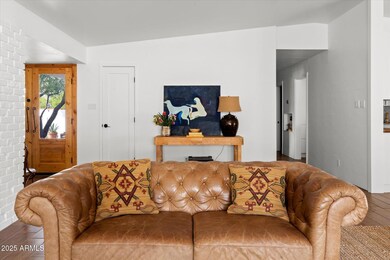
8521 N 15th Dr Phoenix, AZ 85021
North Central NeighborhoodHighlights
- Transportation Service
- Lap Pool
- Mountain View
- Sunnyslope High School Rated A
- Solar Power System
- Property is near public transit
About This Home
As of March 2025This is a complete remodel down to the studs, all done with permits & licensed contractors. Redesigned by an amazing architect with two primary suites and no wasted space anywhere, this tastefully updated home lives larger than its reported 2906 Sq. ft. Charming yet sophisticated, the open floor plan and finishes are sure to please even the most discriminating buyers. Situated on a spacious 1/3 acre cul-de-sac lot just a short walk from Royal Palm Park. What's new? EVERYTHING!!! Not just the cosmetic items were touched but the electrical, plumbing (including the sewer line) gas lines, HVAC system, roof, and garage addition were all done recently. And we can't forget the new landscape design and fully remodeled pool with salt water system. Did I miss anything? How about it's available fully furnished by separate bill of sale!
Home Details
Home Type
- Single Family
Est. Annual Taxes
- $4,026
Year Built
- Built in 1962
Lot Details
- 0.32 Acre Lot
- Desert faces the front of the property
- Cul-De-Sac
- Block Wall Fence
- Front and Back Yard Sprinklers
- Sprinklers on Timer
- Private Yard
- Grass Covered Lot
Parking
- 2 Car Detached Garage
- Electric Vehicle Home Charger
Home Design
- Room Addition Constructed in 2025
- Roof Updated in 2024
- Brick Exterior Construction
- Wood Frame Construction
- Spray Foam Insulation
- Composition Roof
- Block Exterior
- Synthetic Stucco Exterior
Interior Spaces
- 2,906 Sq Ft Home
- 1-Story Property
- Vaulted Ceiling
- Ceiling Fan
- Skylights
- Gas Fireplace
- Double Pane Windows
- ENERGY STAR Qualified Windows with Low Emissivity
- Family Room with Fireplace
- Mountain Views
Kitchen
- Kitchen Updated in 2024
- Breakfast Bar
- Built-In Microwave
Flooring
- Floors Updated in 2024
- Tile Flooring
Bedrooms and Bathrooms
- 5 Bedrooms
- Bathroom Updated in 2024
- Primary Bathroom is a Full Bathroom
- 4 Bathrooms
- Dual Vanity Sinks in Primary Bathroom
- Low Flow Plumbing Fixtures
- Bathtub With Separate Shower Stall
Accessible Home Design
- No Interior Steps
- Stepless Entry
Eco-Friendly Details
- Solar Power System
Pool
- Pool Updated in 2024
- Lap Pool
- Diving Board
Location
- Property is near public transit
- Property is near a bus stop
Schools
- Richard E Miller Elementary School
- Royal Palm Middle School
- Sunnyslope High School
Utilities
- Cooling System Updated in 2024
- Cooling Available
- Heating System Uses Natural Gas
- Plumbing System Updated in 2024
- Wiring Updated in 2024
- Tankless Water Heater
- High Speed Internet
- Cable TV Available
Listing and Financial Details
- Tax Lot 50
- Assessor Parcel Number 158-41-050
Community Details
Overview
- No Home Owners Association
- Association fees include no fees
- Built by Gold Key Homes
- Palm Grove Subdivision
Amenities
- Transportation Service
Recreation
- Community Playground
- Bike Trail
Map
Home Values in the Area
Average Home Value in this Area
Property History
| Date | Event | Price | Change | Sq Ft Price |
|---|---|---|---|---|
| 03/14/2025 03/14/25 | Sold | $1,500,000 | -5.7% | $516 / Sq Ft |
| 02/21/2025 02/21/25 | Price Changed | $1,590,000 | -9.1% | $547 / Sq Ft |
| 01/29/2025 01/29/25 | For Sale | $1,750,000 | +316.7% | $602 / Sq Ft |
| 05/10/2016 05/10/16 | Sold | $420,000 | -1.2% | $145 / Sq Ft |
| 05/06/2016 05/06/16 | For Sale | $425,000 | 0.0% | $146 / Sq Ft |
| 05/06/2016 05/06/16 | Price Changed | $425,000 | 0.0% | $146 / Sq Ft |
| 04/04/2016 04/04/16 | Pending | -- | -- | -- |
| 03/25/2016 03/25/16 | For Sale | $425,000 | -- | $146 / Sq Ft |
Tax History
| Year | Tax Paid | Tax Assessment Tax Assessment Total Assessment is a certain percentage of the fair market value that is determined by local assessors to be the total taxable value of land and additions on the property. | Land | Improvement |
|---|---|---|---|---|
| 2025 | $4,026 | $37,574 | -- | -- |
| 2024 | $3,948 | $35,785 | -- | -- |
| 2023 | $3,948 | $62,760 | $12,550 | $50,210 |
| 2022 | $3,809 | $49,360 | $9,870 | $39,490 |
| 2021 | $3,905 | $47,880 | $9,570 | $38,310 |
| 2020 | $3,800 | $42,370 | $8,470 | $33,900 |
| 2019 | $3,731 | $37,830 | $7,560 | $30,270 |
| 2018 | $3,625 | $36,580 | $7,310 | $29,270 |
| 2017 | $3,978 | $36,350 | $7,270 | $29,080 |
| 2016 | $4,430 | $34,150 | $6,830 | $27,320 |
| 2015 | $3,624 | $32,270 | $6,450 | $25,820 |
Mortgage History
| Date | Status | Loan Amount | Loan Type |
|---|---|---|---|
| Open | $1,450,653 | New Conventional | |
| Previous Owner | $150,000 | Credit Line Revolving | |
| Previous Owner | $389,300 | New Conventional | |
| Previous Owner | $386,198 | New Conventional | |
| Previous Owner | $23,200 | Credit Line Revolving | |
| Previous Owner | $390,600 | New Conventional | |
| Previous Owner | $50,000 | Future Advance Clause Open End Mortgage | |
| Previous Owner | $260,000 | New Conventional | |
| Previous Owner | $100,000 | Credit Line Revolving | |
| Previous Owner | $156,445 | Unknown |
Deed History
| Date | Type | Sale Price | Title Company |
|---|---|---|---|
| Warranty Deed | $1,500,000 | Wfg National Title Insurance C | |
| Warranty Deed | $434,000 | Lawyers Title Of Arizona Inc | |
| Cash Sale Deed | $420,000 | Old Republic Title Agency | |
| Interfamily Deed Transfer | -- | None Available | |
| Interfamily Deed Transfer | -- | None Available | |
| Interfamily Deed Transfer | -- | None Available | |
| Interfamily Deed Transfer | -- | Grand Canyon Title Agency In | |
| Interfamily Deed Transfer | -- | None Available | |
| Interfamily Deed Transfer | -- | None Available |
Similar Homes in the area
Source: Arizona Regional Multiple Listing Service (ARMLS)
MLS Number: 6812234
APN: 158-41-050
- 8426 N 15th Dr
- 1716 W Butler Dr
- 1234 W Orchid Ln
- 1743 W Butler Dr
- 1747 W Echo Ln
- 1817 W Seldon Ln
- 1825 W Seldon Way
- 1302 W Golden Ln
- 1133 W Las Palmaritas Dr
- 1209 W Golden Ln
- 1755 W Lawrence Ln
- 1426 W Royal Palm Rd
- 8938 N 15th Ln
- 8049 N 16th Ave
- 1610 W Dunlap Ave
- 8129 N 17th Dr
- 8944 N 17th Ln
- 1708 W Harmont Dr
- 1643 W Harmont Dr Unit 2
- 1542 W Loma Ln
