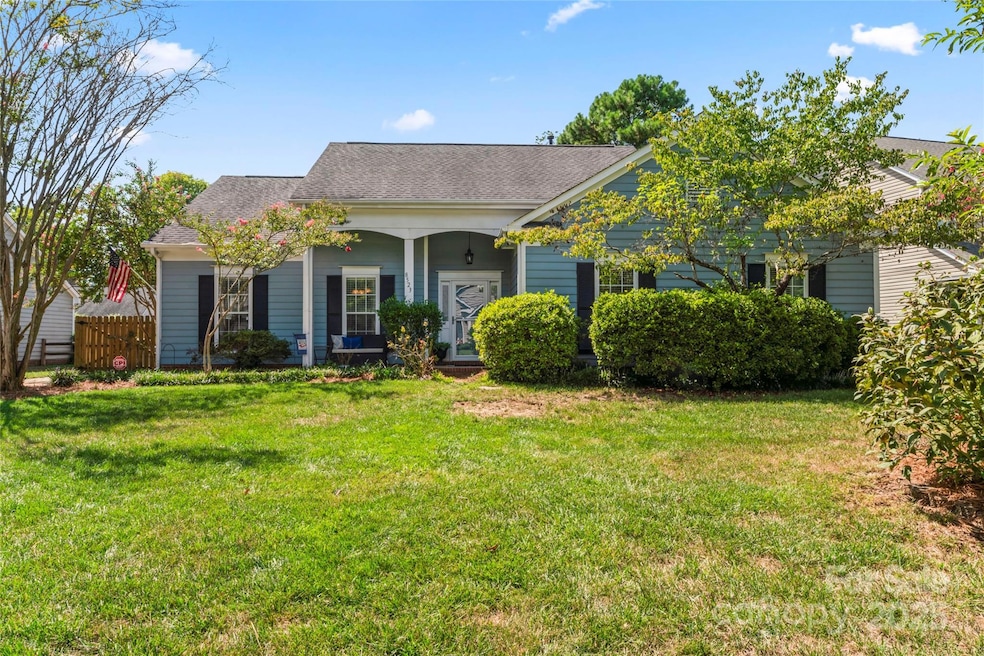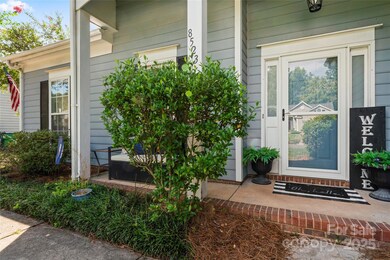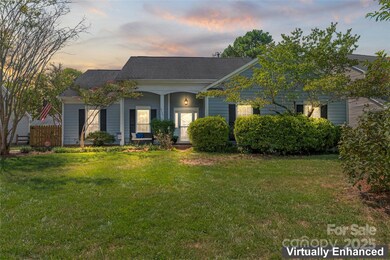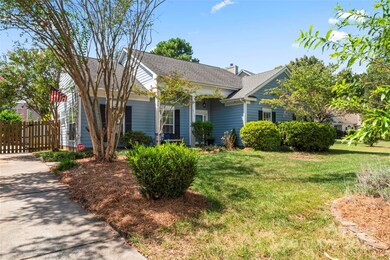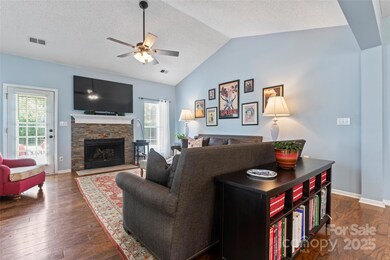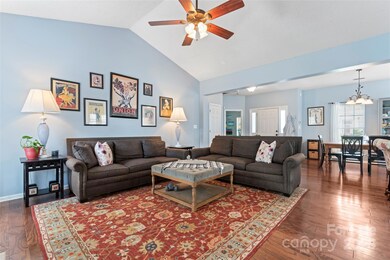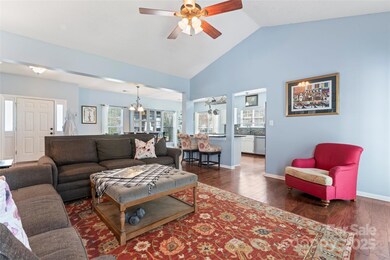
8523 Albury Walk Ln Charlotte, NC 28277
Provincetowne NeighborhoodEstimated payment $3,105/month
Highlights
- Clubhouse
- Private Lot
- Tennis Courts
- Community House Middle School Rated A-
- Wood Flooring
- 5-minute walk to Landen Meadows Park
About This Home
Charming 4-bedroom, 2-bath ranch home located in the desirable Ballantyne. So many upgrades throughout including removing walls in main living area to create an open space, primary bath completely remodeled w/ walk in shower & dual shower heads, 2nd full bath completely renovated, new fence 2017, extended back patio, entire exterior of house painted 2018, back painted in 2024, fireplace stone surround updated & kitchen cabinets painted, updated laundry space AND scraped all popcorn ceilings. You'll love the spacious & inviting layout. Your oversized kitchen is a highlight, with an abundance of cabinetry, granite counters, & newer SS appliances.The primary suite provides a private retreat with its updated en-suite bathroom and walk-in closet. Outside, you'll find a well-manicured backyard perfect for relaxing and entertaining your guests. Conveniently located- right off of Ardrey Kell and Rea Road, next to restaurants and shops at Blakeney, Six Mile Greenway, and Flat Branch Greenway.
Listing Agent
Keller Williams Connected Brokerage Email: shannon@dreamteamunited.com License #118517

Co-Listing Agent
Keller Williams Connected Brokerage Email: shannon@dreamteamunited.com License #271648
Home Details
Home Type
- Single Family
Est. Annual Taxes
- $3,075
Year Built
- Built in 1991
Lot Details
- Lot Dimensions are 77x130x23x54x130
- Cul-De-Sac
- Fenced
- Private Lot
- Level Lot
HOA Fees
- $58 Monthly HOA Fees
Home Design
- Slab Foundation
- Hardboard
Interior Spaces
- 1,844 Sq Ft Home
- 1-Story Property
- Ceiling Fan
- Fireplace
- Wood Flooring
- Pull Down Stairs to Attic
Kitchen
- Electric Range
- Dishwasher
- Disposal
Bedrooms and Bathrooms
- 4 Main Level Bedrooms
- 2 Full Bathrooms
Laundry
- Laundry closet
- Electric Dryer Hookup
Parking
- Driveway
- 4 Open Parking Spaces
Outdoor Features
- Patio
- Shed
- Front Porch
Schools
- Knights View Elementary School
- Community House Middle School
- Ardrey Kell High School
Utilities
- Forced Air Heating and Cooling System
- Heating System Uses Natural Gas
- Gas Water Heater
- Cable TV Available
Listing and Financial Details
- Assessor Parcel Number 229-311-67
Community Details
Overview
- Cusick Community Management Association, Phone Number (704) 544-7779
- Landen Meadows Subdivision
- Mandatory home owners association
Amenities
- Clubhouse
Recreation
- Tennis Courts
- Community Playground
Map
Home Values in the Area
Average Home Value in this Area
Tax History
| Year | Tax Paid | Tax Assessment Tax Assessment Total Assessment is a certain percentage of the fair market value that is determined by local assessors to be the total taxable value of land and additions on the property. | Land | Improvement |
|---|---|---|---|---|
| 2024 | $3,075 | $385,800 | $125,000 | $260,800 |
| 2023 | $2,969 | $385,800 | $125,000 | $260,800 |
| 2022 | $2,765 | $273,500 | $80,000 | $193,500 |
| 2021 | $2,754 | $273,500 | $80,000 | $193,500 |
| 2020 | $2,746 | $272,500 | $80,000 | $192,500 |
| 2019 | $2,721 | $272,500 | $80,000 | $192,500 |
| 2018 | $2,495 | $184,600 | $60,000 | $124,600 |
| 2016 | $2,443 | $184,600 | $60,000 | $124,600 |
| 2015 | $2,431 | $184,600 | $60,000 | $124,600 |
| 2014 | $2,513 | $189,600 | $60,000 | $129,600 |
Property History
| Date | Event | Price | Change | Sq Ft Price |
|---|---|---|---|---|
| 03/19/2025 03/19/25 | Pending | -- | -- | -- |
| 03/19/2025 03/19/25 | For Sale | $500,000 | -- | $271 / Sq Ft |
Deed History
| Date | Type | Sale Price | Title Company |
|---|---|---|---|
| Warranty Deed | $170,000 | -- |
Mortgage History
| Date | Status | Loan Amount | Loan Type |
|---|---|---|---|
| Open | $150,000 | Credit Line Revolving | |
| Closed | $174,000 | New Conventional | |
| Closed | $34,829 | Unknown | |
| Closed | $189,337 | FHA | |
| Closed | $135,900 | Fannie Mae Freddie Mac | |
| Previous Owner | $134,400 | Unknown | |
| Previous Owner | $141,416 | Unknown | |
| Previous Owner | $20,000 | Credit Line Revolving |
Similar Homes in the area
Source: Canopy MLS (Canopy Realtor® Association)
MLS Number: 4209113
APN: 229-311-67
- 8523 Albury Walk Ln
- 8402 Albury Walk Ln
- 9331 Hanworth Trace Dr
- 10015 Garrison Watch Ave Unit 168
- 8651 Walsham Dr
- 8432 Newton Ln
- 9713 Autumn Applause Dr
- 9726 Woodend Ct
- 9128 Summer Club Rd
- 8201 Tonawanda Dr
- 9422 Ridgeforest Dr
- 7924 Pemswood St
- 104 Kentmore Dr
- 8416 Highgrove St
- 12727 Bullock Greenway Blvd
- 12731 Bullock Greenway Blvd
- 9248 Elrose Place
- 8703 Ellington Park Dr
- 16919 Hedgerow Park Rd Unit 136
- 8622 Ellington Park Dr
