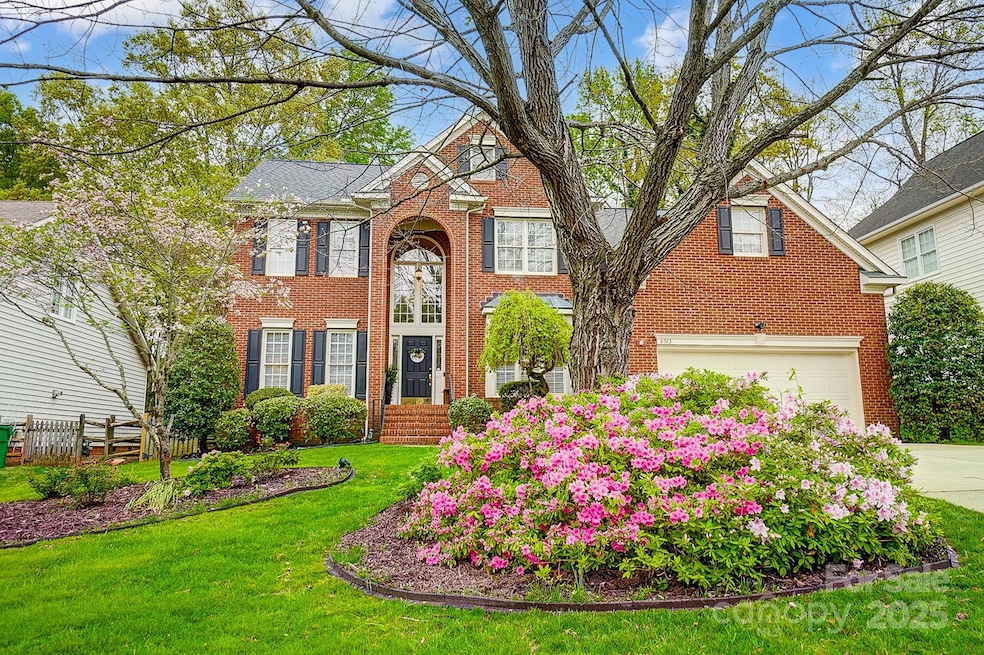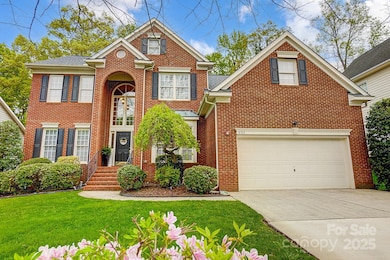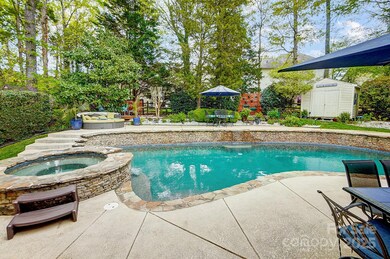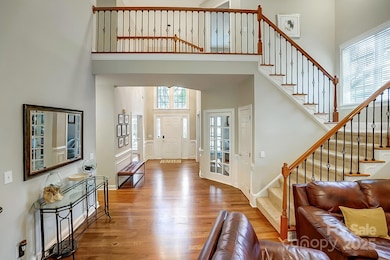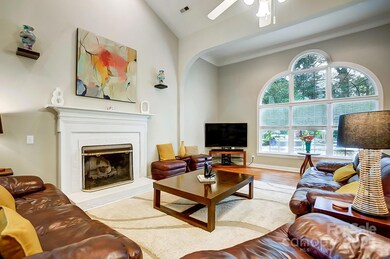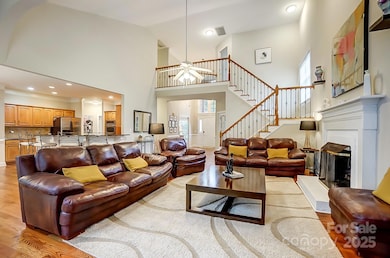
8523 Headford Rd Charlotte, NC 28277
Ballantyne NeighborhoodEstimated payment $4,890/month
Highlights
- Pool and Spa
- Open Floorplan
- Private Lot
- Hawk Ridge Elementary Rated A-
- Deck
- Transitional Architecture
About This Home
Hello, I'm 8523 Headford Road and I'm looking for new ownership. While my interiors are designed to impress, it’s my outdoor space that truly sets me apart. Picture this: you step outside, and there it is—my stunning pool and spa. Whether you're looking to relax after a long day, host a BBQ, or simply enjoy the privacy of your own backyard, my backyard is here to make those moments even better. Inside, my open-concept design makes for effortless living and entertaining. My kitchen features granite counters, SS appliances, double oven, tile backsplash and an open concept perfect for entertaining. My primary suite has plenty of space to unwind with a luxurious bath and walk-in closet! Conveniently located just minutes from everything that Ballantyne has to offer, I provide easy access to shopping, dining, and entertainment, while providing the privacy and serenity of a peaceful neighborhood. I'm the kind of house that you want to tell your mom about, but I can still hang with the guys!
Listing Agent
Keller Williams South Park Brokerage Email: jeremysells@kw.com License #292114

Home Details
Home Type
- Single Family
Est. Annual Taxes
- $4,950
Year Built
- Built in 1997
Lot Details
- Private Lot
- Property is zoned N1-A
HOA Fees
- $20 Monthly HOA Fees
Parking
- 2 Car Attached Garage
- Driveway
Home Design
- Transitional Architecture
- Four Sided Brick Exterior Elevation
Interior Spaces
- 2-Story Property
- Open Floorplan
- Living Room with Fireplace
- Crawl Space
- Laundry Room
Kitchen
- Double Oven
- Electric Cooktop
- Microwave
- Dishwasher
Flooring
- Wood
- Tile
Bedrooms and Bathrooms
- Split Bedroom Floorplan
- Garden Bath
Pool
- Pool and Spa
- In Ground Pool
Outdoor Features
- Deck
- Patio
- Shed
Schools
- Hawk Ridge Elementary School
- Jay M. Robinson Middle School
- Ballantyne Ridge High School
Utilities
- Forced Air Heating and Cooling System
- Cable TV Available
Community Details
- William Douglas Association
- Kingston Forest Subdivision
- Mandatory home owners association
Listing and Financial Details
- Assessor Parcel Number 223-282-11
Map
Home Values in the Area
Average Home Value in this Area
Tax History
| Year | Tax Paid | Tax Assessment Tax Assessment Total Assessment is a certain percentage of the fair market value that is determined by local assessors to be the total taxable value of land and additions on the property. | Land | Improvement |
|---|---|---|---|---|
| 2023 | $4,950 | $655,900 | $135,000 | $520,900 |
| 2022 | $4,145 | $416,500 | $90,000 | $326,500 |
| 2021 | $4,134 | $416,500 | $90,000 | $326,500 |
| 2020 | $4,206 | $424,700 | $90,000 | $334,700 |
| 2019 | $4,190 | $424,700 | $90,000 | $334,700 |
| 2018 | $4,273 | $320,100 | $65,000 | $255,100 |
| 2017 | $4,206 | $320,100 | $65,000 | $255,100 |
| 2016 | $4,197 | $320,100 | $65,000 | $255,100 |
| 2015 | $4,185 | $320,100 | $65,000 | $255,100 |
| 2014 | $4,173 | $320,100 | $65,000 | $255,100 |
Property History
| Date | Event | Price | Change | Sq Ft Price |
|---|---|---|---|---|
| 04/08/2025 04/08/25 | For Sale | $800,000 | -- | $244 / Sq Ft |
Deed History
| Date | Type | Sale Price | Title Company |
|---|---|---|---|
| Warranty Deed | $440,000 | None Available | |
| Warranty Deed | $270,000 | -- | |
| Warranty Deed | $260,000 | -- | |
| Interfamily Deed Transfer | -- | -- | |
| Warranty Deed | $240,000 | -- |
Mortgage History
| Date | Status | Loan Amount | Loan Type |
|---|---|---|---|
| Open | $355,000 | New Conventional | |
| Closed | $352,000 | New Conventional | |
| Previous Owner | $200,000 | Adjustable Rate Mortgage/ARM | |
| Previous Owner | $75,000 | Credit Line Revolving | |
| Previous Owner | $100,000 | Credit Line Revolving | |
| Previous Owner | $15,000 | Credit Line Revolving | |
| Previous Owner | $215,000 | Unknown | |
| Previous Owner | $214,000 | Unknown | |
| Previous Owner | $216,000 | Purchase Money Mortgage | |
| Previous Owner | $234,000 | Purchase Money Mortgage | |
| Previous Owner | $192,000 | Purchase Money Mortgage |
Similar Homes in Charlotte, NC
Source: Canopy MLS (Canopy Realtor® Association)
MLS Number: 4243189
APN: 223-282-11
- 8534 Headford Rd
- 11539 Delores Ferguson Ln
- 11929 Kings Castle Ct
- 12312 Landry Renee Place Unit 35
- 8620 Robinson Forest Dr
- 11911 Maria Ester Ct
- 11907 Maria Ester Ct
- 8929 Bryant Field Cir
- 11939 Fiddlers Roof Ln
- 8165 Millwright Ln
- 11700 Fernhurst Ln
- 8568 Windsor Ridge Dr Unit D
- 11846 Chelton Ridge Ln
- 8405 Olde Troon Dr Unit 4A
- 8605 Ducksbill Dr
- 11424 Stonebriar Dr
- 8274 Windsor Ridge Dr Unit 30C
- 11406 Olde Turnbury Ct Unit 17B
- 11346 Olde Turnbury Ct Unit 29D
- 11929 Parks Farm Ln
