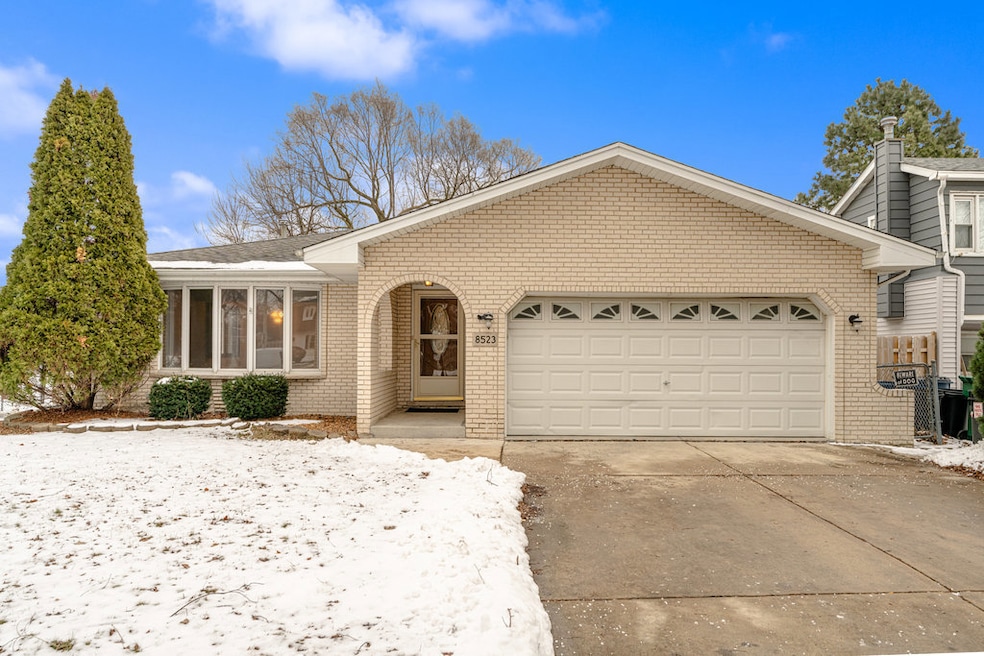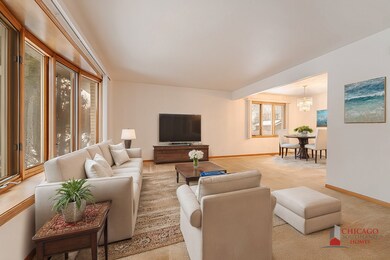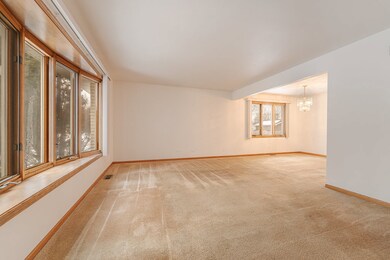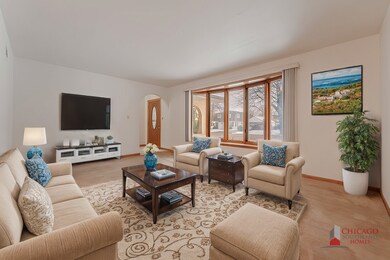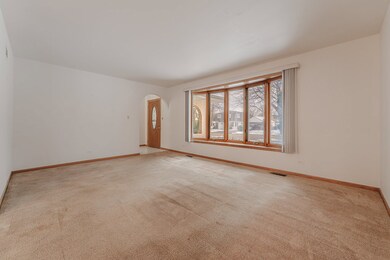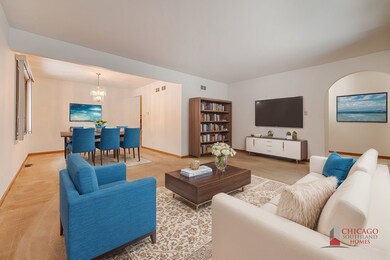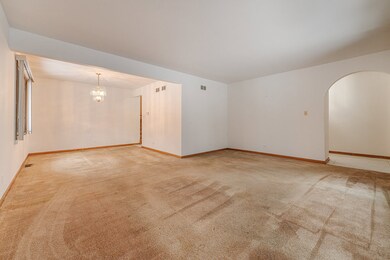
8523 Long Ave Burbank, IL 60459
Highlights
- Property is near a park
- Whirlpool Bathtub
- Tennis Courts
- Recreation Room
- L-Shaped Dining Room
- Fenced Yard
About This Home
As of February 2025***Multiple offers received, highest & best due by 4pm on Thurs, 1/23/25. Decision will be made on Fri 1/24/25.*** Brick quad-level home with 5 bedrooms and 3 full bathrooms! Spacious main level offers an eat-in kitchen with stainless appliances and skylight, separate dining room, and sliding door out to brick paver patio. Upstairs you'll find three large bedrooms including a master suite with full bathroom and double closets, and ceiling fans in all bedrooms. Lower level has lots of windows, family room with woodburning fireplace & gas logs, two more bedrooms and a third full bathroom! Sub-basement is partially finished with tons of storage space, lookout windows, and laundry hookups. Plenty of space in the fenced yard as well as a storage shed. 2.5-car attached garage and low-maintenance exterior with concrete driveway and vinyl siding. Convenient location is just 3 blocks from Harr Park and Luther Burbank Elementary, 6 minutes to Reavis HS, close to shopping & amenities along 87th St or Cicero, 8 minutes to Metra SWS @ Oak Lawn OR Ashburn, and 11 minutes to I-294 @ 95th St. Estate sale, sold as-is. Save thousands in upfront costs with special financing, inquire for details!
Home Details
Home Type
- Single Family
Est. Annual Taxes
- $9,008
Year Built
- Built in 1993
Lot Details
- 7,980 Sq Ft Lot
- Fenced Yard
- Chain Link Fence
- Paved or Partially Paved Lot
Parking
- 2.5 Car Attached Garage
- Garage Door Opener
- Driveway
- Parking Included in Price
Home Design
- Split Level with Sub
- Quad-Level Property
- Asphalt Roof
- Concrete Perimeter Foundation
Interior Spaces
- 2,268 Sq Ft Home
- Ceiling Fan
- Skylights
- Gas Log Fireplace
- Fireplace Features Masonry
- Blinds
- Sliding Doors
- Entrance Foyer
- Family Room
- Living Room
- L-Shaped Dining Room
- Recreation Room
- Unfinished Attic
- Storm Screens
Kitchen
- Gas Oven
- Range
- Dishwasher
Flooring
- Carpet
- Laminate
- Ceramic Tile
Bedrooms and Bathrooms
- 5 Bedrooms
- 5 Potential Bedrooms
- 3 Full Bathrooms
- Whirlpool Bathtub
- Separate Shower
Laundry
- Laundry Room
- Gas Dryer Hookup
Partially Finished Basement
- Partial Basement
- Sump Pump
- Fireplace in Basement
- Sub-Basement
- Finished Basement Bathroom
Outdoor Features
- Shed
- Brick Porch or Patio
Location
- Property is near a park
Schools
- Luther Burbank Elementary School
- Reavis High School
Utilities
- Forced Air Heating and Cooling System
- Heating System Uses Natural Gas
- 100 Amp Service
- Lake Michigan Water
- Gas Water Heater
Community Details
- Tennis Courts
Listing and Financial Details
- Homeowner Tax Exemptions
- Senior Freeze Tax Exemptions
Map
Home Values in the Area
Average Home Value in this Area
Property History
| Date | Event | Price | Change | Sq Ft Price |
|---|---|---|---|---|
| 02/27/2025 02/27/25 | Sold | $375,001 | +8.7% | $165 / Sq Ft |
| 01/24/2025 01/24/25 | Pending | -- | -- | -- |
| 01/19/2025 01/19/25 | Price Changed | $345,000 | 0.0% | $152 / Sq Ft |
| 01/19/2025 01/19/25 | For Sale | $345,000 | -- | $152 / Sq Ft |
Tax History
| Year | Tax Paid | Tax Assessment Tax Assessment Total Assessment is a certain percentage of the fair market value that is determined by local assessors to be the total taxable value of land and additions on the property. | Land | Improvement |
|---|---|---|---|---|
| 2024 | $4,245 | $35,000 | $7,581 | $27,419 |
| 2023 | $4,245 | $35,000 | $7,581 | $27,419 |
| 2022 | $4,245 | $23,996 | $6,584 | $17,412 |
| 2021 | $3,955 | $23,994 | $6,583 | $17,411 |
| 2020 | $3,555 | $23,994 | $6,583 | $17,411 |
| 2019 | $3,955 | $22,859 | $5,985 | $16,874 |
| 2018 | $3,849 | $22,859 | $5,985 | $16,874 |
| 2017 | $3,656 | $25,494 | $5,985 | $19,509 |
| 2016 | $5,118 | $18,807 | $4,987 | $13,820 |
| 2015 | $4,854 | $18,807 | $4,987 | $13,820 |
| 2014 | $5,038 | $21,033 | $4,987 | $16,046 |
| 2013 | $4,712 | $20,183 | $4,987 | $15,196 |
Deed History
| Date | Type | Sale Price | Title Company |
|---|---|---|---|
| Executors Deed | $375,001 | Old Republic Title | |
| Quit Claim Deed | -- | -- | |
| Warranty Deed | $132,000 | -- | |
| Quit Claim Deed | -- | -- |
Similar Homes in the area
Source: Midwest Real Estate Data (MRED)
MLS Number: 12270280
APN: 19-33-306-018-0000
- 5449 W 85th St
- 5539 W 85th St
- 8320 Latrobe Ave Unit 1
- 8508 Parkside Ave
- 8514 Major Ave
- 8758 Central Ave
- 8762 Central Ave
- 5610 W 88th St
- 8821 Tulley Ave
- 5649 W 87th Place
- 8845 S 51st Ave
- 5700 W 82nd St
- 8918 Central Ave
- 8732 S 49th Ct
- 5710 W 82nd St
- 8837 Sproat Ave
- 8026 Linder Ave
- 8832 S 50th Ave
- 4850 W 86th St
- 5134 W 90th St
